Notes
© 2018 Jan M. Ziolkowski, CC BY 4.0 https://doi.org/10.11647/OBP.0146.07
Day by day America drifts farther & farther away from Europe. Charles Eliot Norton, Letter to Henry James, December 5, 1873, Harvard Library, bMS Am 1094 (379).
Notes to Chapter 1
Adams Family
Who we are is who we were. The line is spoken by John Quincy Adams in the film Amistad, directed by Steven Spielberg and released in 1997. It does not appear in the published transcript of the trial. An inference might be that who we are as well as who we were is contingent upon who later people say we are and were.
wealthy and prestigious. One of his brothers, Charles Francis Adams Jr., headed the Union Pacific Railway from 1884 to 1890.
waning. For example, his father fell out of favor during the administration of Ulysses S. Grant, and his brother was ousted (railroaded out?) from the top position at Union Pacific.
the Athens of America. Thomas H. O’Connor, The Athens of America: Boston, 1825–1845 (Amherst: University of Massachusetts Press, 2006).
serving as an envoy. More precisely, Minister Plenipotentiary.
I must study Politicks and War. Letter to Abigail (“Portia”) Adams, without date, 1780, in L. H. Butterfield and Marc Friedlaender, eds., Adams Family Correspondence, 12 vols. (Cambridge, MA: Belknap Press of Harvard University Press, 1973–2013), vol. 3. Online at Adams Family Papers: An Electronic Archive (Massachusetts Historical Society), http://www.masshist.org/digitaladams
Jean-Baptiste de La Curne de Sainte-Palaye. Lionel Gossman, Medievalism and the Ideologies of the Enlightenment: The World and Work of La Curne de Sainte-Palaye (Baltimore, MD: Johns Hopkins Press, 1968).
a mire of failings. Essai sur les mœurs et l’esprit des nations et sur les principaux faits de l’histoire depuis Charlemagne jusqu’à Louis XIII, 2 vols. (Paris: Garnier frères, 1963), 2: 10: “Les mœurs ne furent pas meilleurs ni en France, ni en Angleterre, ni en Allemagne, ni dans le Nord. La barbarie, la superstition, l’ignorance couvraient la face du monde, excepté en Italie” (“Morals were not better in France, England, Germany, or in the North. Barbarism, superstition, and ignorance covered the face of the world, except in Italy”).
last and greatest deity of all. Henry Adams, Mont Saint Michel and Chartres (henceforth MSMC), chap. 11 “The Three Queens,” in idem, Novels, Mont Saint Michel, The Education, ed. Ernest Samuels and Jayne N. Samuels (New York: Library of America, 1983), 523.
desacralized. Adams, MSMC, 523.
Great Scott! Sir Walter
Will our posterity understand. Hours in a Library (London: Smith, Elder, 1907), 1: 186–229, at 187, originally published as “Hours in a Library, No. 3: Some Words about Sir Walter Scott,” The Cornhill Magazine 24 (September 1871): 278–93, cited by John Henry Raleigh, “What Scott Meant to the Victorians,” Victorian Studies 7.1 (1963): 7–34, at 7.
peaches and pears. In what is likelier coincidence than literary allusion, Adams specifies pears, which a millennium and a half earlier in the Confessions, Augustine had professed guiltily to having stolen in his own youth. Henry Adams, The Education of Henry Adams (henceforth EHA), chap. 2, “Boston (1848–1854),” 755. Here Adams lists in reverse chronological order Scott’s first and second medieval-themed novels, respectively, the 1820 Ivanhoe and the 1823 Quentin Durward. The Talisman, from 1825, also set in the Middle Ages, is the second of the Scottish author’s “Tales of the Crusaders” subseries from within the Waverley Novels.
Gothic generation. Walter Scott, The Antiquary, ed. Nicola Watson (Oxford: Oxford University Press, 2002), 150.
tilt at a ring. Leon Howard, Victorian Knight-Errant: A Study of the Early Literary Career of James Russell Lowell (Berkeley and Los Angeles: University of California Press, 1952), 5. On Lowell’s early and thorough exposure to Scott, see pp. 4, 5, 6, 25, 28, 40.
carousel. Barbara Bell, “The Performance of Victorian Medievalism,” in Beyond Arthurian Romances: The Reach of Victorian Medievalism, ed. Lorretta M. Holloway and Jennifer A. Palmgren (New York: Palgrave Macmillan, 2005), 191–216, at 210–11. For the time being the definitive treatment remains Frederick Fried, A Pictorial History of the Carousel (New York: A. S. Barnes, 1978).
knights astraddle steeds. The Italian term for carousel is overtly the word for jousting: giostra, cognate with joust. These words derive ultimately from a Latin verb meaning to bring near or together, from iuxta “near.”
no one escaped Scott-free. On the contribution of Scott to the medieval revival, see Alice Chandler, A Dream of Order: The Medieval Ideal in Nineteenth-Century English Literature (Lincoln: University of Nebraska Press, 1970), 12–51 (“Origins of Medievalism: Scott”). On the obsolescence of his oeuvre since the twentieth century, see Ann Rigney, The Afterlives of Walter Scott: Memory on the Move (Oxford: Oxford University Press, 2012). On his influence in Europe, see Murray Pittock, ed., The Reception of Sir Walter Scott in Europe, Athlone Critical Traditions Series: The Reception of British Authors in Europe, vol. 13 (London: Continuum, 2006).
Scott-ish. Although Scott’s novels have plummeted from sight like a large rock to the bottom of a lake, ripples of his medievalese continue to radiate from the dropping point. In my view we owe partly, although ever more obliquely, to Scott the frequency of some odd vocabulary, morphology, and syntax in historical fiction today. On such language (but without consideration of Scott), see Miriam Youngerman Miller, “‘Thy Speech Is Strange and Uncouth’: Language in the Children’s Historical Novel of the Middle Ages,” Children’s Literature 23 (1995): 71–90.
impressions of the Middle Ages. The English adjective medieval is first attested in 1817. Although the attestation does not appear in a text composed by Scott, it owes indirectly to the vogue for the period that more than anyone else of his day he helped to instigate in the English-speaking world.
The first documented use (spelled mediæval) is by an antiquarian, Thomas Dudley Fosbroke (1770–1842), in British Monachism; or, Manners and Customs of the Monks and Nuns of England: To Which Are Added I. Peregrinatorium Religiosum: or, Manners and Customs of Ancient Pilgrims. II. The Consuetudinal of Anchorets and Hermits. III. Some Account of the Continentes, or Persons Who Had Made Vows of Chastity. IV. Four Select Poems in Various Styles, 2nd ed. (London: J. Nichols, 1817), vi: “he professes to illustrate mediæval customs upon mediæval principles, from a persuasion, that contemporary ideas are requisite to the accurate elucidation of history.” On this usage, see David Matthews, Medievalism: A Critical History (Cambridge: D. S. Brewer, 2015), 52, and especially David Matthews, “From Mediaeval to Mediaevalism: A New Semantic History,” The Review of English Studies, n.s. 62 (2011): 695–715. Without reference to this specific passage, see Clare A. Simmons, “Medievalism: Its Linguistic History in Nineteenth-Century Britain,” Studies in Medievalism 17 (2009): 28–35.
throughout the United States. William H. Pierson Jr., American Buildings and Their Architects: Technology and the Picturesque, The Corporate and the Early Gothic Styles, American Buildings and Their Architects, vol. 2.1 (Garden City, NY: Doubleday, 1978), 290–91.
the romances of courts and castles. Quoted by Mark Zwonitzer, The Statesman and the Storyteller: John Hay, Mark Twain, and the Rise of American Imperialism (Chapel Hill, NC: Algonquin Books, 2016), 178–79 (with coverage also of Mark Twain’s views on Scott).
taste for medievalesque horror. In turn, their outpourings initiated a tradition of literary criticism upon this undertow of the Gothic revival that remains alive to this day. See Peter Sabor, “Medieval Revival and the Gothic,” in The Cambridge History of Literary Criticism, vol. 4, The Eighteenth Century, ed. H. B. Nisbet and Claude Rawson (Cambridge: Cambridge University Press, 1997), 470–88.
historicizing realism. Elizabeth Fay, Romantic Medievalism: History and the Romantic Literary Ideal (Houndmills, UK: Palgrave, 2002), 71–78.
Eglinton Tournament. The competition was staged in Eglinton in Ayrshire, in the west of Scotland.
This mass spectacle. The literature on this event is substantial. For a contemporary account, see James Aikman, An Account of the Tournament at Eglinton, Revised and Corrected by Several of the Knights, illus. W. Gordon (Edinburgh, UK: H. Paton, Carver and Gilder, 1839), https://catalog.hathitrust.org/Record/100234865. For a twentieth-century analysis, see Ian Anstruther, The Knight and the Umbrella: An Account of the Eglinton Tournament, 1839 (London: Geoffrey Bles, 1963). More recently, see Bell, “Performance of Victorian Medievalism,” 200–204; Albert D. Pionke, “A Ritual Failure: The Eglinton Tournament, the Victorian Medieval Revival, and Victorian Ritual Culture,” Studies in Medievalism 16 (2008): 25–45; Paul Pickering, “‘Hark ye back to the age of valour’: Re-Enacting Chivalry from the Eglinton Tournament to Kill Streak,” in Chivalry and the Medieval Past, ed. Katie Stevenson and Barbara Gribling (Woodbridge, UK: Boydell, 2016), 198–214. Historical pageants had been held earlier elsewhere, notably from 1826 on in Bavaria: see Stephen Brockmann, Nuremberg: The Imaginary Capital (Rochester, NY: Camden House, 2006), 52.
Scott’s fictions. R. Aaron Rottner, “The Lay of the Last Minstrel,” in Medieval Art in America: Patterns of Collecting, 1800–1940, ed. Elizabeth Bradford Smith (University Park: Palmer Museum of Art, Pennsylvania State University, 1996), 66–69, at 69.
Mark Twain. For the broadest comparison of the two, see Kim Moreland, The Medievalist Impulse in American Literature: Twain, Adams, Fitzgerald, and Hemingway (Charlottesville: University of Virginia Press, 1996), 77–117, especially 77–80.
The Sir Walter Disease. Mark Twain, Life on the Mississippi, in idem, Mississippi Writings (New York: Library of America, 1982), 217–616, at 501. On medievalism in another of Twain’s works, see David L. Vanderwerken, “The Triumph of Medievalism in ‘Pudd’nhead Wilson,’” Mark Twain Journal 18.4 (1977): 7–11.
The South has not yet recovered. Twain, Life on the Mississippi, 468.
Richard M. Upjohn. The son of the similarly named Gothic revivalist Richard Upjohn, without the middle initial M. On the father, see Stephen McNair, “Richard Upjohn and the Gothic Revival in Antebellum Alabama,” in A. W. N. Pugin’s Global Influence: Gothic Revival Worldwide, ed. Timothy Brittain-Catlin, Jan De Maeyer, and Martin Bressani, KADOC-Artes, vol. 16 (Leuven, Belgium: Leuven University Press, 2016), 106–17.
the novelist had built. The architect was Edward Tuckerman Potter.
Keeping school in a castle. Twain, Life on the Mississippi, 469.
instinctive comprehension and genius. Letter to Ward Thoron, February 20, 1911, in LHA, 6: 416.
I wish Walter Scott were alive. Letter to Charles Milnes Gaskell, August 7, 1913, in Letters of Henry Adams, 1858–1918, ed. Worthington Chauncey Ford, 2 vols. (Boston: Houghton Mifflin, 1930–1938), https://archive.org/details/lettersofhenryad028297mbp, 2: 615.
Gothic Harvard
In my sublimated fancy. Letter to Elizabeth Cameron, August 3, 1896, in LHA, 4: 410–13, at 412.
Gilded Age. Mark Twain and Charles Dudley Warner, The Gilded Age: A Tale of Today (Hartford, CT: American Publishing Company, 1873).
concurrence rather than coincidence. The phrase is drawn from Tony Tanner, “The Lost America—The Despair of Henry Adams and Mark Twain,” in idem, Scenes of Nature, Signs of Men, Cambridge Studies in American Literature and Culture, vol. 31 (Cambridge: Cambridge University Press, 1987), 79–93, at 79. Tanner makes no reference to their views on the Middle Ages. For contrasts, see Moreland, Medievalist Impulse, 77–78, 87–88, 101–2.
academic pursuit of the Middle Ages. William Courtenay, “The Virgin and the Dynamo: The Growth of Medieval Studies in America (1870–1930),” in Medieval Studies in North America: Past, Present and Future, ed. Francis G. Gentry and Christopher Kleinhenz (Kalamazoo, MI: Medieval Institute Publications, 1982), 5–22.
purpose-built of granite. From a design by Richard Bond.
copy of the chapel of King’s College. The Bostonians (1886), chap. 2. The lapidary likeness has long since disappeared, along with the card catalogue that James describes.
deep impression. Gore Hall must have been if not an inspiration, then at least a Gothic gadfly to Yale College. In New Haven, Connecticut, the loosely comparable Dwight Hall and Chapel preserve what was once the library, built between 1842 and 1847, designed by Henry Austin and Andrew Jackson Davis, in association with Ithiel Town (see Fig. n.1). See James F. O’Gorman, Henry Austin: In Every Variety of Architectural Style (Middletown, CT: Wesleyan University Press, 2008), 122–30.
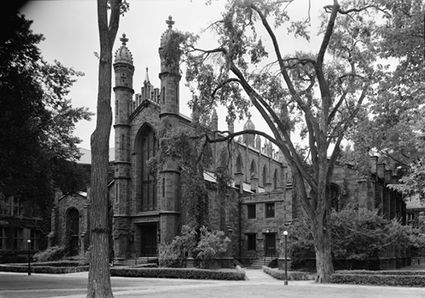
Fig. n.1 Dwight Hall, Yale University, New Haven, CT. Photograph by Ned Goode, 1964. Washington, DC, Library of Congress, Prints and Photographs Division.
wedding of the picturesque and the Gothic. Michael Charlesworth, “The Ruined Abbey: Picturesque and Gothic Values,” in The Politics of the Picturesque: Literature, Landscape, and Aesthetics since 1770, ed. Stephen Copley and Peter Garside (Cambridge: Cambridge University Press, 1994), 62–80.
president of Harvard. He held office from that year until 1849.
the Yard. The connotations of the noun as it has become frozen in the expression Harvard Yard, deserve close examination. A yard is often but not always enclosed. It is cognate with “garden.” How a “yard” in the Harvardian sense overlaps with “campus” elsewhere in the terminology applied to American colleges and universities should be teased out.
First Parish Church. Then called the Meeting House, across Massachusetts Avenue from Johnson Gate. This iteration of the Unitarian Meeting House was the fifth, built in 1833.
Carpenter Gothic. The wooden structure featured a façade turreted and punctuated by lancets. In other decoration, the exterior boasted intricate hook-shaped ornaments known as crockets, distinctive finials to adorn elements that projected upward, and the elaborately carved boards known as bargeboards or vergeboards that hang from the projecting ends of roofs.
Appleton Chapel. Its name alone lives on, appropriated for the chancel of today’s Memorial Church, the utterly dissimilar building that replaced the original.
high-wheeled bicycle. This type of two-wheeler is also known as a penny-farthing.
His father. The Reverend Dr. Charles Lowell.
altering his name. Howard, Victorian Knight-Errant, vii.
The Vision of Sir Launfal. Howard, Victorian Knight-Errant, 272.
the Middle Ages was an age of faith. Chandler, Dream of Order, 235. On Lowell’s medievalism, see Howard, Victorian Knight-Errant.
satirized a craftsman. James Russell Lowell, “The Unhappy Lot of Mr. Knott,” Graham’s Magazine 38 (April 1851): 281–87, quoted in part by Loth and Sandler, Only Proper Style, 99.
preindustrial Germany. Adams, EHA, chap. 6, “Rome (1859–1860),” 976.
The Cathedral. The original is preserved as James Russell Lowell, Holograph, The Cathedral, Special Collections, Concord Free Public Library, Concord, MA.
published conjointly. In the “Vest-Pocket Series of Standard and Popular Authors.”
the composition. The full title of the ode is “The Ode Recited at the Commemoration of the Living and Dead Soldiers of Harvard University, July 21, 1865.” The Cathedral; and the Harvard Commemoration Ode (Boston: James R. Osgood, 1877).
School of Fine Arts. In French, École des Beaux-Arts.
pilgrimage. The anecdote is recounted in Charles Moore, Daniel H. Burnham; Architect, Planner of Cities, 2 vols. (Boston: Houghton Mifflin, 1921), 2: 67.
no age to get cathedrals built. Lowell, “The Cathedral,” line 524.
the individual was a facet of Boston. Letter to Henry James, November 18, 1903, in LHA, 5: 524.
hub of the solar system. He used the phrase in an article, which appeared in Atlantic Monthly 1.6 (April 1858): 734–44, at 734. The article was one of a series, “The Autocrat of the Breakfast Table.” The columns were reprinted later as The Autocrat of the Breakfast-Table (Boston: Phillips, Sampson, 1861), chap. 6.
Mont Saint Michel and Chartres. Henry Adams, Mont Saint Michel and Chartres (Washington, DC: Privately printed, 1904). The first place name is often rendered as Mont-Saint-Michel. The Library of America edition holds that the title should be without the hyphens, as it was in both the original printing of 1904 and the reedition of 1911 that Adams oversaw directly: see Adams, MSMC, 1219. The hyphens appeared first in the trade edition by Ralph Adams Cram.
education the schools could not give. Ralph Adams Cram, My Life in Architecture (Boston: Little, Brown, 1936), 145.
a historical romance of the year 1200. Letter to Elizabeth Cameron, April 27, 1902, in LHA, 5: 378–81, at 378.
fertility idols. See also Kim Moreland, “Henry Adams, the Medieval Lady, and the ‘New Woman,’” Clio 18 (1989): 291–305, at 294–95.
Madonna and Child with Saints. Purchased from Artaud de Montor. See Elizabeth Bradford Smith, “The Earliest Private Collectors: False Dawn Multiplied,” in idem, Medieval Art in America, 23–33, at 26–28.
collections of Italian primitives. Smith, “Earliest Private Collectors,” 29.
The Medieval Mind. Reissued at least once a decade until the 1980s.
French. Henry Adams, Mont-Saint-Michel et Chartres, trans. Georges Fradier and Jacques Brosse (Paris: Laffont, 1955).
Photographic Memory
mention of a Kodak. Adams, MSMC, Preface, in Novels, 341.
predecessors. Anthony Hamber, “The Use of Photography by Nineteenth Century Art Historians,” Visual Resources 7.2–3 (1990): 135–61.
image-based analysis. The Seven Lamps of Architecture, vol. 8 of The Works of John Ruskin, ed. E. T. Cook and Alexander Wedderburn, 39 vols. (London: George Allen, 1903–1912), “Preface to the Second Edition [1855],” 7–14, at 13: “The Gothic of Verona is far nobler than that of Venice; and that of Florence nobler than that of Verona. For our own immediate purposes that of Notre-Dame of Paris is noblest of all; and the greatest service which can at present be rendered to architecture, is the careful delineation of details of the cathedrals above named, by means of photography.”
daguerreotypes. Karen Burns, “Topographies of Tourism: ‘Documentary’ Photography and The Stones of Venice,” Assemblage 32 (1997): 22–44. See also Michael Harvey, “Ruskin and Photography,” Oxford Art Journal 7 (1985): 25–33.
Amiens cathedral. Mark B. Pohlad, “William Morris, Photography, and Frederick H. Evans,” History of Photography 22.1 (1998): 52–59.
diagrams. These drawings are on pp. 107–13 (1904) and 108–14 (1912).
1913 reprint. This reprint was for the American Institute of Architects. It contains twelve illustrations in addition to a colored frontispiece.
photo-phobia. Letter to Elizabeth Cameron, September 8, 1891, in LHA, 3: 540–49, at 547.
plaster casts. James K. McNutt, “Plaster Casts after Antique Sculpture: Their Role in the Elevation of Public Taste and in American Art Instruction,” Studies in Art Education 31 (1990): 158–67.
niece. For the avuncular relationship in a literal sense, see Abigail Adams Homans, Education by Uncles (Boston: Houghton Mifflin, 1966).
carry a camera. Kim Moreland, “The Photo Killeth: Henry Adams on Photography and Painting,” Papers on Language and Literature 27 (1991): 356–70, at 370.
as a generic term. The name of this all-American product related to the Dakota Territory—later admitted into the Union as North and South Dakota—where the device was invented by a Scottish immigrant: see Mina Fisher Hammer, History of the Kodak and Its Continuations: The First Folding and Panoramic Cameras. Magic Lantern—Kodak—Movie (New York: Pioneer Publications, 1940), 17, 46.
In that final decade of the nineteenth century, snapshot and Kodak become documented words for “photograph,” as were snapshottist and Kodaker for “photographer.” See Christian Kay et al., Historical Thesaurus of the Oxford English Dictionary, 2 vols. (Oxford: Oxford University Press, 2009), 1: 1731, 03.11.03.02.10.02 (n.) photograph (with snap alongside snapshot and Kodak) and 03.11.03.02.10.01 (n.) photographer (with snapshooter, snapshotter, and Kodakist among the additional forms attested).
medium of scholarly record. “The third figure is a queen, charming as a woman, but particularly well-dressed, and with details of ornament and person elaborately wrought; worth drawing, if one could only draw; worth photographing with utmost care to include the strange support on which she stands: a monkey, two dragons, a dog, a basilisk with a dog’s head” (chap. 5, “Towers and Portals,” in Adams, MSMC, 410).
Monuments Historiques. National Historical Sites of France.
having in hand photos. For example, “If you have any doubts about this, you have only to compare the photograph of Coutances with the photograph of Chartres” (chap. 4, “Normandy and the Île de France,” in Adams, MSMC, 387); also, “One can hardly call it a device; it is so simple and evident a piece of construction that it does not need to be explained; yet you will have to carry a photograph of this flèche to Chartres, and from there to Vendome [sic], for there is to be a great battle of flèches about this point of junction, and the Norman scheme is a sort of standing reproach to the French” (ibid., 389); and finally, “This long panegyric, by Viollet-le-Duc, on French taste at the expense of Norman temper, ought to be read, book in hand, before the Cathedral of Rouen, with photographs of Bayeux to compare” (ibid., 392).
systematic archives. Cases in point would be: “The central clocher will begin a photographic collection of square towers, to replace that which was lost on the Mount” (ibid., 388); “Your photographs of Bayeux or Boscherville or Secqueville will show you at a glance whether the term ‘adresse’ applies to them” (chap. 5, “Towers and Portals,” in ibid., 400); “Any photograph shows that the Auxerre spire is also simple” (ibid., 401).
his intimate friend Elizabeth Cameron. Adams, Letter to Elizabeth Cameron, October 23, 1899, in LHA, 5: 49–52, at 51.
a few quick verbal brushstrokes. Homans, Education by Uncles, 142.
armchair travel. Bernd Stiegler, Traveling in Place: A History of Armchair Travel, trans. Peter Filkins (Chicago: University of Chicago Press, 2013).
its first documented use. The first attestation of the saying has been ascribed to Alphonse Karr (1808–1890), in an epigram in Les Guêpes (January 1849), a monthly he edited.
Reluctant Professor
History of the United States. Henry Adams, History of the United States during the First Administration of Thomas Jefferson to the Second Administration of James Madison (New York: Charles Scribner, 1889–1891), https://archive.org/details/cu31924092892631
as he had been in 1870. He confessed to Elizabeth Cameron: “It belongs to the me of 1870; a strangely different being from the me of 1890.” See Adams, Letter to Elizabeth Cameron, February 6, 1891, in LHA, 3: 402–10, at 408.
Another of the author’s motivations. The best introduction to this massive and complex work is Garry Wills, Henry Adams and the Making of America (Boston: Houghton Mifflin, 2005). On Adams’s historical consciousness specifically regarding the Middle Ages, see Hans Rudolf Guggisberg, Das europäische Mittelalter im amerikanischen Geschichtsdenken des 19. und des frühen 20. Jahrhunderts, Basler Beiträge zur Geschichtswissenschaft, vol. 92 (Basel, Switzerland: Helbing und Lichtenhahn, 1964), 65–76 (on his involvement with Anglo-Saxon law), 113–36 (on both him and his brother Brooks).
I will appoint him. Adams, EHA, chap. 19, “Chaos (1870),” 988.
utterly and grossly ignorant. Adams, Letter to Charles Milnes Gaskell, September 29, 1870, in LHA, 2: 81–82, at 81.
Antwerp. Adams, EHA, chap. 5, “Berlin (1858–1859),” 787–88: “The thirteenth-century cathedral towered above a sixteenth-century mass of tiled roofs, ending abruptly in walls and a landscape that had not changed. The taste of the town was thick, rich, ripe, like a sweet wine; it was mediaeval, so that Rubens seemed modern; it was one of the strongest and fullest flavors that ever touched the young man’s palate; but he might as well have drunk out his excitement in old Malmsey, for all the education he got from it. Even in art, one can hardly begin with Antwerp Cathedral and the Descent from the Cross. He merely got drunk on his emotions, and had then to get sober as he best could. He was terribly sober when he saw Antwerp half a century afterwards.”
Failure. Adams, EHA, chap. 20, “Failure (1871),” 993–1006.
Five of Hearts
Marian Hooper Adams. Taking her published letters as a representative indicator of her name use, we find that in instances when she signed any name at all, she called herself Marian or “M.A.” sixty-eight percent of the time, with an increase over her life. But the surge could signify more correspondence outside her circle of intimates. See Marian Hooper Adams, The Letters of Mrs. Henry Adams, 1865–1883, ed. Ward Thoron (Boston: Little, Brown, 1936), part 1 (total 0/0); part 2 (total 0/3—July–November 1872 = 0/14, November 1872–March 1873 = 0/8, March–July 1873 = 0/9); part 3 (total 20/30—June–August 1879 = 10/12, August–October 1879 = 4/7, October–December 1879 = 6/11); part 4 (total 101/116—October 1880–May 1881 = 30/38, October 1881–June 1882 = 38/44, October 1882–May 1883 = 33/34).
first in each other’s company. Otto Friedrich, Clover (New York: Simon & Schuster, 1979), 73.
her Grand Tour. Natalie Dykstra, Clover Adams: A Gilded and Heartbreaking Life (Boston: Houghton Mifflin Harcourt, 2012), 48.
they married. Dykstra, Clover Adams, 55 (on the proposal), 59 (on the wedding and honeymoon).
return voyage to America. Dykstra, Clover Adams, 74.
a touch of genius. Henry James, Letter to Henry James Sr., October 11, 1879, in idem, The Letters, ed. Leon Edel, 4 vols. (Cambridge, MA: Harvard University Press, 1974–1984), 2: 257–60, at 258. The context of the phrase is worth quoting more fully for its Jamesian flavor: “Henry is very sensible, though a trifle dry, and Clover has a touch of genius (I mean as compared with the usual British Female).”
The larger part. It fronted on Sixteenth Street, across from Saint John’s Episcopal Church.
five-year stint as a journalist. Hay was with the New-York Tribune from 1870 to 1875. He also achieved modest fame as an author of ballads and a novel.
he fathered five children by her. Martha A. Sandweiss, Passing Strange: A Gilded Age Tale of Love and Deception across the Color Line (New York: Penguin, 2009). All of this he kept secret from others in his life, most particularly his mother in Newport. Of the four offspring who survived to become adults, the two daughters married white men and were regarded as white themselves. The two sons were subsumed into the racial category then called Negro.
Self-Made Medievalist
The American mind might go back to Puritanism. Ernst Robert Curtius, European Literature and the Latin Middle Ages, trans. Willard R. Trask, Bollingen Series, vol. 36 (Princeton, NJ: Princeton University Press, 1990), 587 (appendix, “The Medieval Bases of Western Thought,” a lecture delivered on July 3, 1949).
Boylston Professor of Rhetoric and Oratory. Donald M. Goodfellow, “The First Boylston Professor of Rhetoric and Oratory,” New England Quarterly 19.3 (1946): 372–89.
brush up on his medieval history. Adams, EHA, chap. 24, “Indian Summer (1898–1899),” 1057: “Solitude did what the society did not;—it forced and drove him into the study of his ignorance in silence. Here at last he entered the practice of his final profession. Hunted by ennui, he could no longer escape, and, by way of a summer school, he began a methodical survey,—a triangulation,—of the twelfth century.”
rejection of institutionalized instruction. Adams, Letter to Cecil Arthur Spring Rice, February 1, 1900, in LHA, 5: 80–83, at 83: “Twelfth-centurian that I am, I detest a university under all circumstances, and loathe science more than knowledge. Let us abolish Congress!”
collective stagnation. Adams, EHA, chap. 22, “Chicago (1893),” 1023: “Drifting in the dead-water of the fin-de-siècle,—and during this last decade everyone talked, and seemed to feel fin-de-siècle,—where not a breath stirred the idle air of education or fretted the mental torpor of self-content, one lived alone.”
spalling and splintering. Walter Laqueur, “Fin-de-Siècle: Once More with Feeling,” Journal of Contemporary History 31.1 (1996): 5–47, at 15: “The wholesome harmony of past ages could not be restored.”
enthusiastic nostalgia. Elizabeth Emery and Laura Morowitz, Consuming the Past: The Medieval Revival in fin-de-siècle France (Aldershot, UK: Ashgate, 2003), 4.
religion and art. Adams, Letter to Albert Stanburrough Cook, August 6, 1910, in LHA, 6: 356–57: “I wanted to show the intensity of the vital energy of a given time, and of course that intensity had to be stated in its two highest terms,—religion and art.” In Mont Saint Michel and Chartres itself, Adams avowed: “Religious art is the measure of human depth and sincerity” (chap. 16, “Saint Michiel de la Mer del Peril,” in Adams, MSMC, 346).
had the half-title. In its first and second private printings.
North American Review. The literary journal was edited by the art historian Charles Eliot Norton from 1864 to 1868.
interplay. To a considerable degree, his second and last novel, Esther, already deals with these interchanges. It was published under the pseudonym of Frances Snow Compton, in 1884, and identified only posthumously as Adams’s creation.
The Law of Civilization and Decay. Brooks Adams, The Law of Civilization and Decay: An Essay on History (New York: Macmillan & Co., 1895), https://archive.org/details/lawofcivilizatio00adam, and America’s Economic Supremacy (New York: Macmillan, 1900).
alienated patrician. Van Wyck Brooks, The Wine of the Puritans: A Study of Present-Day America (London: Sisley’s, 1908), https://archive.org/details/cu31924028739443, 135–36, describes the phenomenon as a close contemporary, which is analyzed decades later by Michael D. Clark, “Ralph Adams Cram and the Americanization of the Middle Ages,” Journal of American Studies 23 (1989): 195–213, at 196.
the new church of St. John’s. Samuels and Samuels, Novels, 187–91 (the opening scene), 1217 (on the textual history of the publication and authorship).
real-life Trinity Church. On the relationship between Saint John’s in Manhattan in the novel and Trinity in Boston in reality, see Charles Vandersee, “User: Henry Adams and Esther,” in The Makers of Trinity Church in the City of Boston, ed. James F. O’Gorman (Amherst: University of Massachusetts Press, 2004), 139–51, at 139–42.
four-story brownstone. At 91 Marlborough Street, at the corner of Marlborough and Clarendon Streets: see Dykstra, Clover Adams, 73.
presumptions of familiarity. Herbert L. Creek, “The Mediaevalism of Henry Adams,” South Atlantic Quarterly 24 (1925): 86–97.
failed to open his senses. Adams, Letter to Mabel Hooper, September 1, 1895, in LHA, 4: 313–16, at 314. See also Adams, EHA, chap. 23, “Silence (1894–1898),” 1043: “If history had a chapter with which he thought himself familiar, it was the twelfth and thirteenth centuries; yet so little has labor to do with knowledge that these bare playgrounds of the lecture system turned into green and verdurous virgin forests merely through the medium of younger eyes and fresher minds.” He does not restrain himself from referring to virgin forests.
droll analogy. Adams, Letter to Mabel Hooper, September 1, 1895, in LHA, 4: 313–316, at 315: “The squirming devils under the feet of the stone Apostles looked uncommonly like me and my generation.”
his character was rooted. Adams, Letter to John Hay, September 7, 1895, in LHA, 4: 319–21, at 319–20: “I was a vassal of the Church; I held farms—for I was many—in the Cotentin and around Caen, but the thing I did by a great majority of ancestors was to help in building the cathedral of Coutances, and my soul is still built into it. I can almost remember the faith that gave me energy, and the scared boldness that made my towers seem to me so daring, with the bits of gracefulness that I hazarded with some doubts whether the divine grace could properly be shown outside. Within I had no doubts. There the contrite sinner was welcomed with such tenderness as makes me still wish I were one. There is not a stone in the whole interior which I did not treat as though it were my own child. I was not clever, and I made some mistakes which the great men of Amiens corrected. I was simple-minded, somewhat stiff and cold, almost repellant to the warmer natures of the south, and I had lived always where one fought handily and needed to defend one’s wives and children; but I was at my best. Nearly eight hundred years have passed since I made the fatal mistake of going to England, and since then I have never done anything in the world that can begin to compare in the perfection of its spirit and art with my cathedral of Coutances. I am as sure of it all as I am of death.”
The Goths in New England. George Perkins Marsh, The Goths in New-England: A Discourse Delivered at the Anniversary of the Philomathesian Society of Middlebury College, August 15, 1843 (Middlebury, VT: Printed by J. Cobb, 1843), 14.
Anglo-Saxons. Reginald Horsman, Race and Manifest Destiny: The Origins of American Racial Anglo-Saxonism (Cambridge, MA: Harvard University Press, 1981). For a different and more recent approach to some of the same issues, see Laura Kendrick, “The American Middle Ages: Eighteenth-Century Saxonist Myth-Making,” in The Middle Ages after the Middle Ages in the English-Speaking World, ed. Marie-Françoise Alamichel (Cambridge: D. S. Brewer, 1997), 121–36.
Across the Atlantic. Chris Waters, “Marxism, Medievalism, and Popular Culture,” in History and Community: Essays in Victorian Medievalism, ed. Florence Boos (New York: Garland, 1992), 137–68.
Henry Adams was led to northern France. Curtius, European Literature, 587.
The Normans. Charles Homer Haskins, The Normans in European History (Boston: Houghton Mifflin, 1915), 12. On Adams’s views on the Normans as a race, see William Dusinbere, Henry Adams: The Myth of Failure (Charlottesville: University Press of Virginia, 1980), 203.
John La Farge. James L. Yarnall, John La Farge: A Biographical and Critical Study (Farnham, UK: Ashgate, 2012).
Already as an undergraduate. La Farge studied at what would later become Fordham University.
beauty of the medieval ideal. Royal Cortissoz, John La Farge: A Memoir and a Study (Boston: Houghton Mifflin, 1911), https://archive.org/details/johnlafargememoi00cortrich, 68.
rival of Louis Comfort Tiffany. Julie L. Sloan, “The Rivalry between Louis Comfort Tiffany and John La Farge,” Nineteenth Century 17 (1997): 27–34.
printing it privately. One hundred and fifty copies were printed in 1904, five hundred in 1912.
an act of homage. Adams, Letter to Elizabeth Cameron, February 8, 1903, in LHA, 5: 452–55, at 453: “My only hope of Heaven is the Virgin. If I tried to vulgarise her, and made her as cheap as cow-boy literature, I should ask for eternal punishment as a favor.”
my great work on the Virgin. Cited by Ernest Samuels, Henry Adams (Cambridge, MA: Belknap Press of Harvard University Press, 1989), 354 (by mid-March of 1903 or 1904).
The peril of the heavy tower. Henry Adams, MSMC, 695 (chap. 16, “Saint Thomas Aquinas”).
stayed in print. A recent printed edition is the paperback Mont Saint Michel and Chartres (Princeton, NJ: Princeton University Press, 1989). The text is also available electronically. The standard edition is Adams, MSMC, 337–714. Adams adhered to the same, somewhat coy practice with his self-study, The Education of Henry Adams. He circulated the book privately from a limited print run that he brought out at his own expense in 1907, first in forty copies but later ratcheted up to one hundred. Only after his death in 1918 was the autobiography published commercially. In 1919, the book—considered to this day “one major work of enduring importance”—topped the list of nonfiction bestsellers. See Michael Korda, Making the List: A Cultural History of the American Bestseller, 1900–1999 (New York: Barnes and Noble, 2001), 18, 32. Education was also posthumously awarded the Pulitzer Prize.
Notes to Chapter 2
The Nature of the Book
literature of France in the Middle Ages. Robert Mane, Henry Adams on the Road to Chartres (Cambridge, MA: Belknap Press of Harvard University Press, 1971), 153 (following Max Baym).
earliest piece of French secular theater. It was composed in 1282 or 1283.
It was translated. Aucassin et Nicolette: Chantefable du douzième siècle, trans. Alexandre Bida, ed. Gaston Paris (Paris: Hachette, 1878).
lack of human passion. Philip Henry Wicksteed, trans., Our Lady’s Tumbler (Portland, ME: Thomas. B. Mosher, 1900), viii–ix.
the majesty of Chartres. These are the last words of the chapter in MSMC, 604 (chap. 13, “Les Miracles de Notre Dame”): “If you can feel it, you can feel, without more assistance, the majesty of Chartres.”
witnessed an evolution. Ernst Scheyer, The Circle of Henry Adams: Art and Artists (Detroit, MI: Wayne State University Press, 1970), 111–13.
antimodern modernist. T. J. Jackson Lears, No Place of Grace: Antimodernism and the Transformation of American Culture, 1880–1920 (New York: Pantheon, 1981), 262–97, at 297 for “antimodern modernist.”
the last word. MSMC, 604 (chap. 13, “Les Miracles de Notre Dame”): “If you cannot feel the color and quality,—the union of naïveté and art,—the refinement,—the infinite delicacy and tenderness—of this little poem, then nothing will matter much to you.” This sentence leads directly into the closing statement about “the majesty of Chartres” quoted in the earlier note.
toy house. MSMC, 424 (chap. 6, “The Virgin of Chartres”): “To us, it is a child’s fancy; a toy-house to please the Queen of Heaven,—to please her so much that she would be happy in it,—to charm her till she smiled.”
issued repeatedly. Notably, there were printings in 1898, 1899, 1900, and 1904.
the English came into print. The English is Gaston Paris, Mediaeval French Literature, trans. Hannah Lynch (London: J. M. Dent, 1903); pp. 84–85 deal with Our Lady’s Tumbler. The circumstances of the publication are recounted in the “Avertissement des éditeurs” with which the French edition opens: Gaston Paris, Esquisse historique de la littérature française au Moyen Âge (depuis les origines jusqu’à la fin du XVe siècle) (Paris: Armand Colin, 1907), https://archive.org/details/esquissehistoriq00pari, vii.
the greatest academic authority in the world. Max I. Baym, The French Education of Henry Adams (New York: Columbia University Press, 1951), 108.
in his correspondence. Letter to Ward Thoron, January 2, 1911, in LHA, 6: 401. On Paris without reference to the book specifically, see the letters to Raymond Weeks, February 16, 1912, and to Frederick Bliss Luquiens, April 8, 1912, in ibid., 6: 508–11, at 508, and 529–31, at 530, respectively.
his personal library. Adams’s own copy of the French La littérature française au Moyen Âge is held in the Massachusetts Historical Society, located in Boston. On the scoring, see Mane, Henry Adams, 157.
philological items. In an appendix, Baym, French Education, 291–301, catalogues other “philological items” known to have been in Adams’s collection of French books; many are still extant.
We can’t grapple it. Letter to Elizabeth Cameron, April 16, 1912, in LHA, 6: 534–35, at 535.
attuned early. Clover Adams, letter to Dr. Hooper, December 18, 1881, in idem, Letters of Mrs. Henry Adams, 310–14, at 313, cited by Dykstra, Clover Adams, 271.
betrays an easy familiarity. Letters to Sir Robert Cunliffe, October 19, 1897, to Mary Cadwalader Jones, August 15, 1912, and to Charles Milnes Gaskell, August 30, 1912, in LHA, 4: 490–91, at 491; 6: 550–51, at 550, and 6: 553–54, at 553, respectively.
Adams’s observation. Adams would have heard through newspapers and word of mouth about Massenet’s opera not long after its opening night in Monaco, but because Adams first published his book in 1904, he is highly unlikely to have seen a performance before he finished the writing. If he had read the libretto, he did not mention it in his correspondence.
Madonna of Medieval France, La Dona of Washington
hopes of enjoying intimacies. Dykstra, Clover Adams, 215–19.
his interactions with her. In the meantime, she had other paramours. At least one of them was a much younger man known to him. Another, probably without his knowledge, was his close friend John Hay. John Taliaferro, All the Great Prizes: The Life of John Hay, from Lincoln to Roosevelt (New York: Simon & Schuster, 2013), passim.
decades. Their correspondence ran from 1883 until his death in 1918.
he read aloud to her. Arline Boucher Tehan, Henry Adams in Love: The Pursuit of Elizabeth Sherman Cameron (New York: Universe, 1983), 206.
wordplay. On the relationship between Adams and Cameron, see Tehan, Henry Adams in Love, esp. p. 11 on the nickname. It punned affectionately on the Spanish title doña, the Italian donna, or both.
would hardly have felt surprised. Henry Adams, Esther, in idem, Novels, 222 (chap. 4). On the modeling, see Friedrich, Clover, 305. The place of Adams’s wife in the same novel differed starkly, since the title character with whom she has been identified is described as having “nothing medieval about her.” See Adams, Esther, in idem, Novels, 200 (chap. 1).
superimposed his mental image. Tehan, Henry Adams in Love, 208.
an 1891 letter. Letter to Elizabeth Cameron, November 5, 1891, in LHA, 3: 556–61, at 561: “As I grow older I see that all the human interest and power that religion ever had, was in the mother and child, and I would have nothing to do with a church that did not offer both. There you are again! you see how the thought always turns back to you.”
Madonna del Prato. Known also as Madonna del Belvedere. The canvas depicts the Virgin with the Christ Child and John the Baptist. The depiction is commonly seen as reflecting the influence of Michelangelo. Alternatively, and not necessarily exclusively, the reference could point to Giovanni Bellini’s work (1505) by the same title (see Fig. n.2).
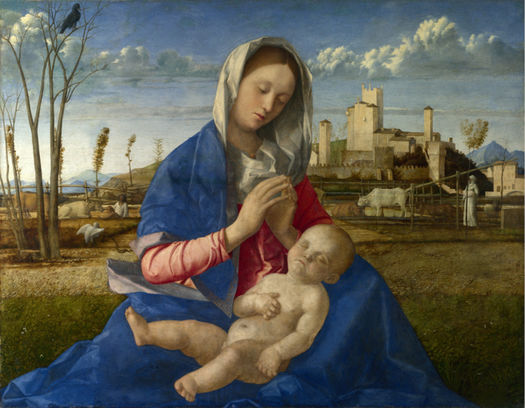
Fig. n.2 Giovanni Bellini, Madonna del Prato, 1505. Oil on canvas, 67 × 86 cm. London, National Gallery, https://commons.wikimedia.org/wiki/File:Giovanni_bellini,_madonna_del_prato_01.jpg
His Madonnas were prized. David Alan Brown, Raphael and America (Washington, DC: National Gallery of Art, 1983).
born to paint Madonnas. Eugène Müntz, Raphael: His Life, Works and Times, trans. Walter Armstrong, 2nd ed. (London, 1888), 70.
Madonna of the Chair. In Italian, Madonna della seggiola or Madonna della sedia.
people stand in worshipful silence. Transatlantic Sketches (Boston: James R. Osgood, 1875), 293, quoted by Brown, Raphael and America, 25, who on p. 98n53 provides this and other citations on the high standing of Raphael’s Madonnas in American culture at the time.
Sistine Madonna. Dykstra, Clover Adams, 63.
buying craze. Manfred J. Holler and Barbara Klose-Ullmann, “Art Goes America,” Journal of Economic Issues 44.1 (2010): 89–112.
depictions of the Virgin Mary. Such as the Madonna and Child Enthroned donated by John Pierpont Morgan Jr. to the Metropolitan Museum of Art in New York, or the Small Cowper Madonna given by Joseph E. Widener to the National Gallery of Art in Washington, DC, in memory of his father P. A. B. Widener.
craving to own a Raphael Madonna. James Fenton, “Don’t Take Our Raphael! (The ‘Madonna of the Pinks’),” New York Review of Books 49.20 (2002): 50–52.
Giovanni Battista Salvi da Sassoferrato. Known to his contemporaries as “painter of Virgins,” he is now often called simply by his place of origin, Sassoferrato. See Cecilia Prete, ed., Sassoferrato, Pictor Virginum: Nuovi studi e documenti per Giovan Battista Salvi (Ancona, Italy: Il lavoro editoriale, 2010). The painting, acquired by Hay in Europe in 1890, has been in the Saint Louis Art Museum since 1961.
round in format. Such a circular painting is technically called tondo.
religious rest. Letter to John Hay, August 20, 1899, in LHA, 5: 14–16, at 14.
returned repeatedly. In the summer of 1900, he crowed to his brother Brooks about leading “a hermit’s life, intellectually in the twelfth century, and corporeally in no recognized division of time.” Letter to Brooks Adams, July 29, 1900, in LHA, 5: 142–44, at 143. In the autumn, he reported in a letter to Hay that he fancied himself “a twelfth-century monk in a nineteenth-century attic, in Paris” and “a monk of St Dominic, absorbed in the Beatitudes of the Virgin Mary.” Letter to John Hay, November 7, 1900, in ibid., 5: 167–69, at 167, 169. This passage and a few others to follow from Mont Saint Michel and Chartres are quoted by Marilu Putnam McGregor, “Henry Adams’ Mont Saint Michel and Chartres: The Chanson de Geste of a Nineteenth-Century Jongleur” (PhD diss., University of Houston, 2001), 1, to whom I am indebted. The mention of an attic is captivating, since it fuses the idea of a cloistered medieval brother with the romantic stereotype of the indigent artist in a garret.
The cloister still occupied Adams’s mind a year later in the spring of 1901. When acknowledging receipt of a book by Henry Osborn Taylor, he presented himself as suffering from lassitude and needing cloistered tranquility. Thinking himself alone in this condition, he professed surprise to discover from reading his former colleague’s volume that Taylor too was even more deeply versed in the same Middle Ages that obsessed him. Letter to Henry Osborn Taylor, May 4, 1901, in LHA, 5: 247–48, at 247: “[I] only returned [to the Middle Ages], at last, because I was tired, and wanted quiet and solitude and absorption. I thought myself alone, and suddenly I find you in possession of the whole cloister. Are there others?” Conjuring up an image of what the writer envisaged is painless (see Fig. n.3).
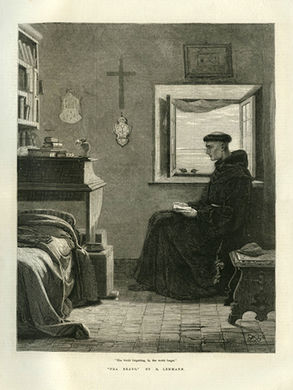
Fig. n.3 “Fra Beato.” Engraving by R. Lehmann, 1874. Published in
The Illustrated London News, November 28, 1874, 509.
More than once. Let us not forget that Adams presented the memoir and Mont Saint Michel and Chartres as companion pieces, a sort of diptych.
English monastery. As it more commonly called today; it is also known as St. Milburga’s Priory. The abbey is located in Much Wenlock, Shropshire.
to feel at home in a thirteenth-century Abbey. Adams, EHA, chap. 15, “Darwinism (1867–1868),” 929.
once more took refuge. Adams, EHA, chap. 19, “Chaos (1870),” 985.
If we lived a thousand years ago. Letter to Charles Francis Adams Jr., December 18, 1863, in LHA, 1: 415–17, at 416.
other Boston Goths. For instance, it was the topic of a lead essay in the first issue of the Architectural Review in the fall of 1891. See H. Langford Warren, “Notes on Wenlock Priory,” Architectural Review 1.1 (November 1891): 1–4.
bustle nowhere. Dykstra, Clover Adams, 61. The reader must make the call on whether the key noun refers to business in general or to the type of framework that in nineteenth-century women’s fashion puffed out skirts behind.
books on medieval architecture. Dykstra, Clover Adams, 61. The primary source is LHA, 2: 137.
Trappist monks. Friedrich, Clover, 237. These brothers are a subset of Cistercians.
agnostic Mariolater. On his images of the Virgin and their fit within others held by American intellectuals before and after him, see John Gatta, American Madonna: Images of the Divine Woman in Literary Culture (New York: Oxford University Press, 1997), 95–115; Daniel L. Manheim, “Motives of His Own: Henry Adams and the Genealogy of the Virgin,” New England Quarterly 63.4 (1990): 601–23; Moreland, “Henry Adams,” 291–305.
lay not far from an actual slab. Clover was also present symbolically within the façade of Romanesque revival home that Henry Hobson Richardson built for them. Not long before her suicide at the age of forty-two, she appears to have sided with the architect and against her spouse by having installed in the front of the house a stone carving of a lion that had above it a cross. For reasons we can only guess, Adams was harrowed by something about the notion of this symbolism. See Friedrich, Clover, 316–17. Part of the stone ensemble can be seen at 2618 31st Street NW, where it was incorporated when the Hay-Adams houses were razed in 1927.
Tintern Abbey. The poem was composed on July 13, 1798. Alternatively, Wenlock could be said to have acquired for Adams the valences that Caspar David Friedrich had portrayed in oil paintings when he showed the dilapidation of both imagined and actual abbeys. Examples by the German romantic painter would be The Abbey in the Oakwood (1809–1810) and Ruins of Eldena near Greifswald (1824–1825).
part of the Gothic revival. To take only one of countless examples, the architect, designer, and critic Augustus Welby Northmore Pugin had studied Dunbrody Abbey in County Wexford, Ireland as a model to uphold in the designs for the churches he built new in the same town (see Fig. n.4).
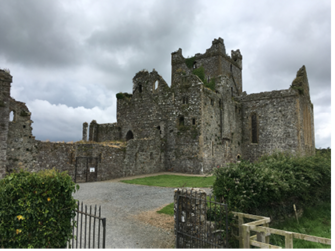
Fig. n.4 Dunbrody Abbey, Wexford, Ireland. Photograph by Kevin McNamee, 2017,
https://commons.wikimedia.org/wiki/File:Dunbrody_Abbey,_view_from_South-east.jpg,
CC BY-SA 4.0.
Georgian period. Terence Davis, The Gothick Taste (Rutherford, NJ: Fairleigh Dickinson University Press, 1975).
destination for escapists. On such escapism in the nineteenth century, see Kevin L. Morris, The Images of the Middle Ages in Romantic and Victorian Literature (Dover, NH: Croom Helm, 1984); in the early twentieth century (Weimar Republic), Bettina Bildhauer, Filming the Middle Ages (London: Reaktion Books, 2011), 26–29; and, more recently, Thomas A. Prendergast and Stephanie Trigg, “What is Happening to the Middle Ages?” New Medieval Literatures 9 (2007): 215–29.
the eternal child of Wordsworth. Adams, MSMC, 423 (chap. 6, “The Virgin of Chartres”).
postcard. The card is by the fin-de-siècle artist Jack Abeillé.
a broken arch. Adams, MSMC, 349 (chap. 1, “Saint Michiel de la Mer del Peril”): “No doubt, they are right, since they are young: but men and women who have lived long and are tired,—who want rest,—who have done with aspirations and ambition,—whose life has been a broken arch—feel this repose and self-restraint as they feel nothing else. The quiet strength of these curved lines, the solid support of the heavy columns, the moderate proportions, even the modified lights, the absence of display, of effort, of self-consciousness, satisfy them as no other art does.”
with these real and honorary relatives. His election of such nieces as the putative audience for his long meditation belonged to the endpoint in his strange development as a ladies’ man, if indeed he warrants being called that at all. However oddly, he may have been in fact a tombeur (lady-slayer) besides being a tombeor (tumbler). For all that he relished being ringed about by admiring young women, he succumbed now and then to a longing for escape from what he regarded as their garrulity. At those moments he sought out relief from what he identified as avunculitis.
His Marian passion. Adams, EHA, chap. 25, “The Dynamo and the Virgin (1900),” 1075.
Miracles of the Virgin. In French, Miracles de la Vierge. Letter to Charles Milnes Gaskell, December 20, 1904, in LHA, 5: 618–19, at 618.
Our Lady underpins the entire thirteenth century. Adams, MSMC, 576 (chap. 13, “Les Miracles de Notre Dame”): “It had invested in her nearly its whole capital, spiritual, artistic, intellectual and economical, even to the bulk of its real and personal estate.”
considerable resources. He estimated once in writing to Elizabeth Cameron that his dollar expenditures on fieldwork and library work on Mary reached into six figures, an extraordinary sum for the time.
spiritual barrenness. Adams, MSMC, 522 (chap. 10, “The Court of the Queen of Heaven”): “We… can safely leave the Virgin in her Majesty… looking down from a deserted heaven, into an empty church, on a dead faith.”
abides even to his day. Adams, MSMC, 578 (chap. 13, “Les Miracles de Notre Dame”): “The Virgin still remained and remains the most intensely and the most widely and the most personally felt, of all characters, divine or human or imaginary, that ever existed among men.”
I adore the Virgin. Letter to Henry Osborn Taylor, May 4, 1901, in LHA, 5: 247.
Virgin Portal. Adams, EHA, chap. 25, “The Dynamo and the Virgin,” 1072–1073.
Universal Exposition of 1900
the medieval period could hold its own. Ruskin, Seven Lamps of Architecture, 8: 264 (chap. 7, “The Lamp of Obedience”); to Adams, the “mechanical ingenuity… required to build a cathedral” matched or even overmatched what was needed “to cut a tunnel or contrive a locomotive.”
Gallery of Machines. In French, galerie des machines. In his memoir, Adams rang a change upon an earlier simile of his. Whereas before he had likened himself to a broken arch, now he wrote of “his historical neck broken by the sudden irruption of forces totally new.” See Adams, EHA, chap. 25, “The Dynamo and the Virgin,” 1069.
replaced the great churches. Adams, MSMC, 439 (chap. 7, “Roses and Apses”): “All that the centuries can do is to express the idea differently:— a miracle or a dynamo; a dome or a coal-pit; a cathedral or a world’s fair; and sometimes to confuse the two expressions together. The world’s fair tends more and more vigorously to express the thought of infinite energy; the great cathedrals of the Middle Ages always reflected the industries and interests of a world’s fair.”
a Chicago Exposition for God’s Profit. Adams, Letter to Elizabeth Cameron, September 18, 1895, in LHA, 4: 325–27, at 326–27: “The ultimate cathedral of the 13th century was deliberately intended to unite all the arts and sciences in the direct service of God. It was a Chicago Exposition for God’s profit. It showed an Architectural exhibit, a Museum of Painting, Glass-staining, Wood and Stone Carving, Music, vocal and instrumental, Embroidering, Jewelry and Gem-setting, Tapestry-weaving, and I know not what other arts, all in one building.”
visits he paid to the exhibition. See T. J. Jackson Lears, “1900: An Artist of Ideas Ponders the Dynamo at the Paris Exposition,” in A New Literary History of America, ed. Greil Marcus and Werner Sollors (Cambridge, MA: Belknap Press of Harvard University Press, 2009), 450–55, at 450–51. An engrossing book could be written on the place of the Middle Ages in nineteenth-century exhibitions. Highly stimulating pages are to be found in John M. Ganim, Medievalism and Orientalism: Three Essays on Literature, Architecture and Cultural Identity (New York: Palgrave Macmillan, 2005), 83–107. A sequel would deal with their subsequent repositioning in the twentieth-century successors to those earlier fairs.
medieval was grouped with the oriental. Hubert Howe Bancroft, The Book of the Fair: An Historical and Descriptive Presentation of the Columbian Exposition at Chicago, 1893, 5 vols. (Chicago: Bancroft, 1893), 5: 835: “Entering the avenue a little to the west of the Woman’s building, they would pass between the walls of mediæval villages, between mosques and pagodas, Turkish and Chinese theatres…”
symbolism of the dynamo and the Virgin. Paul J. Hamill Jr., “The Future as Virgin: A Latter-Day Look at the Dynamo and the Virgin of Henry Adams,” Modern Language Studies 3.1 (1973): 8–12.
Palace of Electricity. In French, Palais de l’électricité.
second law of thermodynamics. His sustained effort to make the case is a short book, printed in 1910, entitled A Letter to American Teachers. See Keith R. Burich, “Henry Adams, the Second Law of Thermodynamics, and the Course of History,” Journal of the History of Ideas 48.3 (1987): 467–82.
Adams had no foreknowledge. On how close Adams came to prophesying the atomic bomb, see Lewis Mumford, “Apology to Henry Adams,” The Virginia Quarterly Review 38.2 (1962): 196–217.
cut off its own existence. Letter to Charles Francis Adams Jr., April 11, 1862, in LHA, 1: 289–92, at 290: “Man has mounted science, and is now run away with… Some day science may have the existence of mankind in its power, and the human race commit suicide, by blowing up the world.”
similarly alarmist view. Letter to Brooks Adams, August 10, 1902, in LHA, 5: 399–401, at 400: “I apprehend for the next hundred years an ultimate, colossal, cosmic collapse; but not on any of our old lines. My belief is that science is to wreck us, and that we are like monkeys monkeying with a loaded shell; we don’t in the least know or care where our practically infinite energies come from or will bring us to.”
fathom the rough-and-tumble of politics. Democracy: An American Novel, in Adams, MSMC, 7 (chap. 1): “Here, then, was the explanation of her restlessness, discontent, ambition,—call it what you will. It was the feeling of a passenger on an ocean steamer whose mind will not give him rest until he has been in the engine-room and talked with the engineer. She wanted to see with her own eyes the action of primary forces; to touch with her own hand the massive machinery of society; to measure with her own mind the capacity of the motive power. She was bent upon getting to the heart of the great American mystery of democracy and government.”
unearthed through archaeology. Bonnie Effros, “Selling Archaeology and Anthropology: Early Medieval Artefacts at the Expositions universelles and the Wiener Weltausstellung, 1867–1900,” Early Medieval Europe 16.1 (2008): 23–48; Sally Foster, “Embodied Energies, Embedded Stories: Releasing the Potential of Casts of Early Medieval Sculptures,” in Making Histories: The Sixth International Insular Art Conference 2011, ed. Jane Hawkes (Donington, UK: Shaun Tyas, 2013), 339–57.
Old Paris
savage from the banks of the Orinoco. Gautier, Works, trans. Sumichrast, 11: 272. The Orinoco is a river in South America that flows from Colombia through Venezuela to the Atlantic Ocean.
Paris in 1400. In French, Paris en 1400.
Court of Miracles. In French, Cour des miracles. See, above all, Emery and Morowitz, Consuming the Past, 171–208.
One of three quarters. “Quartier Moyen Âge.” The other two were sixteenth- and eighteenth-century.
half-timbered edifices. These buildings correspond to the style known in German architecture as Fachwerk.
from colonies in Africa and the orient. John M. Ganim, “Medievalism and Orientalism at the World’s Fairs,” Studia Anglica Posnaniensia: International Review of English Studies 38 (2002): 179–91.
In Old Paris. Albert Robida, Le vieux Paris: Guide historique, pittoresque et anecdotique (Paris: s.n., 1900). See Elizabeth Emery, “Protecting the Past: Albert Robida and the Vieux Paris Exhibit at the 1900 World’s Fair,” Journal of European History 35 (2005): 65–85; Laurent Antoine, “Le vieux Paris d’Albert Robida à l’exposition universelle de 1900: Restitution en 3D, patrimoine éphémère et expositions universelles,” in Les expositions universelles en France au XIXe siècle: Techniques publics patrimoines, ed. Anne-Laure Carré et al. (Paris: CNRS Éditions, 2012), 447–59.
parade and street fair. The festival took place on May 29–30, 1898. On it in general, see Elizabeth Emery, “Staging La Fête des fous et de l’âne in 1898: A Commemoration of the Literary Middle Ages,” in Mapping Memory in Nineteenth-Century French Literature and Culture, ed. Susan Harrow and Andrew Watts, Faux titre, vol. 369 (Amsterdam: Rodopi, 2012), 59–79. The festivities involved the Place de la Sorbonne in the Latin Quarter and the Place du Panthéon.
hawked their wares. Frederick Brown, For the Soul of France: Culture Wars in the Age of Dreyfus (New York: Alfred A. Knopf, 2010), 231.
Albert Robida. For a biography and bibliography, see Philippe Brun, Albert Robida, 1848–1926: Sa vie, son oeuvre. Suivi d’une bibliographie complète de ses écrits et dessins (Paris: Promodis, 1984).
erase painful memories of damage. Not everyone welcomed the renovation program. The art critic Jules-Antoine Castagnary implied that the simultaneous effacement of the past and rebuilding of it as it had never been would compel the inhabitants of the capital to write afresh their personal, municipal, and national histories. See Kevin D. Murphy, “The Historic Building in the Modernized City: The Cathedrals of Paris and Rouen in the Nineteenth Century,” Journal of Urban History 37.2 (2011): 278–96, at 278.
French predecessor to Walt Disney. For example, consider Martha Bayless, “Disney’s Castles and the Work of the Medieval in the Magic Kingdom,” in The Disney Middle Ages: A Fairy Tale and Fantasy Past, ed. Tison Pugh and Susan Aronstein (New York: Palgrave Macmillan, 2012), 39–56.
three dimensions. The three-dimensionality has led to the interesting recent project of Antoine, “Le vieux Paris,” 447–59.
cutout mock-ups. Particularly useful (and widely available) is Robida, Le vieux Paris. For the cutout, see L’imagerie d’Épinal et le Vieux Paris, no. 136 (Pellerin et Cie): Église Saint-Julien des Ménétriers-Vieux Paris.
living-history museums. Sten Rentzhog, Open Air Museums: The History and Future of a Visionary Idea, trans. Skans Victoria Airey (Stockholm: Carlsson; [Östersund, Sweden]: Jamtli, 2007). For a strongly America-centric focus, see Scott Magelssen, Living History Museums: Undoing History through Performance (Lanham, MD: Scarecrow Press, 2007).
Norwegian Museum of Cultural History. The Norsk Folkemuseum at Bygdøy.
Skansen. Founded by the Swede Artur Hazelius. The name, meaning the Sconce, has become a common noun to designate such living museums: skansen. They involved large staffs enacting features of vanished or vanishing folklife, including music and dance.
Saint Julian of the Minstrels. In French, Saint-Julien-des-Ménestriers.
commissioned to be built. For information on the church, see Kay Brainerd Slocum, “Confrérie, Bruderschaft and Guild: The Formation of Musicians’ Fraternal Organisations in Thirteenth- and Fourteenth-Century Europe,” Early Music History 14 (1995): 257–74, at 266.
bell-ringer. Carillon, much in vogue then, is an arrangement that allows twenty-three or more bells in the belfry of a church to be sounded from a keyboard. Also popular was the earlier practice of change-ringing, in which different individuals yanked on ropes or otherwise acted to peal the instruments. Other early music concerts were offered as well by vocal groups. The groups included such as the Schola Cantorum and Chanteurs de Saint-Gervais. See Elizabeth Emery, “Albert Robida, Medieval Publicist,” in Makers of the Middle Ages: Essays in Honor of William Calin, ed. Richard Utz and idem (Kalamazoo, MI: Studies in Medievalism, Western Michigan University, 2011), 71–76, at 74, and Emery, “Protecting the Past,” 69.
Peter Abelard. The medieval French logician and theologian was popularly known best for his affair with Heloise.
The event left many disconcerted. Although the medieval aspects are not discussed, see Richard D. Mandell, Paris 1900: The Great World’s Fair (Toronto: University of Toronto Press, 1967), 104–21. For the context of the exposition in the experiences of American visitors (particularly Henry Adams) to the French capital, see David McCullough, The Greater Journey: Americans in Paris (New York: Simon & Schuster, 2011), 446–49.
Dynamo and Virgin Suicide
wide-mouthed wryness. Letter to Mabel Hooper La Farge, June 17, 1902, in LHA, 5: 386–87, at 387: “My idea of Paradise is a perfect automobile going 30 miles an hour on a smooth road to a twelfth-century cathedral.”
hard put to maintain his aplomb. Letter to Elizabeth Cameron, February 26, 1900, in LHA, 5: 97–99, at 98: “Every day opens a new horizon, and the rate we are going gets faster and faster till my twelfth-century head spins, and I hang on to the straps and shut my poor old eyes.”
such a locomotive. Jonathan Glancey, Architecture (New York: DK Publications, 2006), 374.
Virgin-driven strength of the medieval West. “Never has the Western world shown anything like the energy and unity with which she then flung herself on the East, and for the moment made the East recoil.”
school of Romanesque literature. Letter to Elizabeth Cameron, September 18, 1899, in LHA, 5: 31–34, at 32.
collection of Marian miracles. The edition was of the Gracial, in Anglo-Norman French octosyllables, by one Adgar.
Thomas Aquinas. Ernest Samuels, Henry Adams: The Major Phase (Cambridge, MA: Belknap Press of Harvard University Press, 1964), 220.
Submerging himself in scholastic philosophy. Chandler, Dream of Order, 242.
Prayer to the Virgin of Chartres. The poem was published posthumously in 1920, in Henry Adams, Letters to a Niece and Prayer to the Virgin of Chartres, ed. Mabel La Farge (Boston and New York: Houghton Mifflin, 1920), https://archive.org/details/letterstoneice00adamrich, 125–34. On Adam of St. Victor’s prayer, see Adams, MSMC, 429–30 (chap. 6, “The Virgin of Chartres”), 643–44 (chap. 15, “The Mystics”).
the last two syllables. On the pun, see Moreland, Medievalist Impulse, 90.
first fair copy. Tehan, Henry Adams in Love, 172–74, 249.
Catholic Renaissance. Samuels, Henry Adams: The Major Phase, 221.
Our Lady of Lafayette Square. John Hay, Letter to Henry Adams, January 3, 1884, quoted and cited by Dykstra, Clover Adams, 162, 282. On her, see Friedrich, Clover; Dykstra, Clover Adams; Eugenia Kaledin, The Education of Mrs. Henry Adams (Philadelphia, PA: Temple University Press, 1981).
staple of the photographic profession. Adams, Letters of Mrs. Henry Adams, 451. On the relative frequency of such poisonings, see Bill Jay, “Death in the Darkroom,” Phoebus 3 (Tempe: Arizona State University, 1982): 85–98, repr. in Fields of Writing: Readings across the Disciplines, ed. Nancy Comley et al. (New York: St. Martin’s, 1984), 178–92.
at least the first dozen of them. Adams was pointed in emphasizing twelve of the thirteen years in his marriage: see Letter to Edwin L. Godkin, December 16, 1885, in LHA, 2: 643.
sustained and rigorous silence about her. As he observed in a letter in 1891: “Everyone knows that the mark of real despair and deepest sense of abandonment is silence.” Letter to Lucy Baxter, December 22, 1891, in LHA, 3: 592–93, at 592.
Adams Memorial. Fullest information on the monument is available in Lincoln Kirstein, Memorial to a Marriage: An Album on the Saint-Gaudens Memorial in Rock Creek Cemetery Commissioned by Henry Adams in Honor of His Wife, Marian Hooper Adams, with photographs by Jerry L. Thompson and Marian Adams (New York: Metropolitan Museum of Art, 1989); Cynthia J. Mills, “The Adams Memorial and American Funerary Sculpture (1891–1927)” (PhD diss., University of Maryland, 1996).
designed by Stanford White. James M. Goode, Washington Sculpture: A Cultural History of Outdoor Sculpture in the Nation’s Capital (Baltimore, MD: Johns Hopkins University Press, 2008), 420–21.
The Peace of God That Passeth Understanding. After the Epistle of Paul to the Philippians 4:7.
Brahma with Buddha. In 1891, Adams wrote a poem that has been entitled “Buddha and Brahma”: Adams, Novels, ed. Samuels and Samuels, 1195–201. In 1895, he copied the lines and sent them to John Hay, with the request that his friend not circulate them. For interpretation, see Vern Wagner, “The Lotus of Henry Adams,” The New England Quarterly 27 (1954): 75–94.
discussions of nirvana. Henry Adams, John La Farge: Essays (New York: Abbeville Press, 1987), 51–54.
Morgan Madonna. “Gothic Art Shown at Metropolitan,” New York Times, July 8, 1908, 6.
all these things at once. Neither Saint-Gaudens nor Adams left any reference to “The Sacrifice of Iphigeneia at Aulis” from Pompeii that survives from the first half of the first century CE. The ancient Roman fresco may be based in turn, at least in part, on a lost original by the Greek painter Timanthes of Cythnos from the fourth century BCE (see Fig. n.5). The wall painting depicts a scene from the body of myths that relate to the Trojan War. To the right the princess of Argos is being dragged off for sacrifice to Artemis, with to the far right either the seer Calchas or her father, King Agamemnon. To the far left stands a mantled shape, either her grieving mother Clytemnestra or her father. For the idea that it was Agamemnon represented in the painting by Timanthes, see Pliny, Historia naturalis 35.73, in Pliny, Natural History, ed. and trans. H. Rackham, 10 vols. (London: William Heinemann, 1952), 9: 314–15. Even in the inconclusive gender of the person hidden within the cowl, the shrouded figure in the fresco very suggestively resembles the statue. Still, the resemblance could be mere coincidence. No evidence exists for supposing that either the patron or the sculptor knew the piece of art, let alone that either had it in mind. From the peristyle of the House of the Tragic Poet, Pompeii, the ancient work (123 × 126 cm) is now in Naples, Italy, Museo Archeologico Nazionale di Napoli.
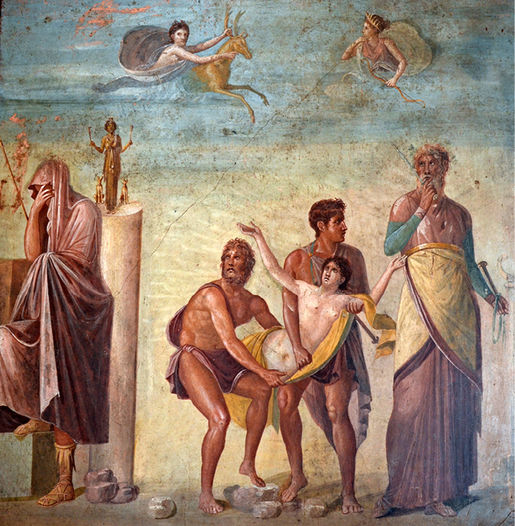
Fig. n.5 The Sacrifice of Iphigenia, from the House of the Tragic Poet in Pompeii. Fresco, first century CE. Naples, Museo archeologico nazionale di Napoli. Photograph by Carole Raddato, 2014. CC BY-SA 2.0.
Sistine Madonna. With all due respect to Patricia O’Toole, The Five of Hearts: An Intimate Portrait of Henry Adams and His Friends (1880–1918) (New York: C. N. Potter, 1990), 165, who mistakes it for a fresco.
universality and anonymity. He wrote, “The whole meaning and feeling of the figure is in its universality and anonymity.” Letter to Richard Watson Gilder, October 14, 1896, in LHA, 4: 430.
not much later. In February of 1892.
explicated devotion to the Mother of God. Adams, MSMC, 582–83 (chap. 13, “Les Miracles de Notre Dame”): “No one has ventured to explain why the Virgin wielded exclusive power over poor and rich, sinners and saints, alike… Why was the Woman struck out of the Church and ignored in the State? These questions are not antiquarian or trifling in historical value; they tug at the very heart-strings of all that makes whatever order is in the cosmos. If a Unity exists, in which and toward which all energies centre, it must explain and include Duality, Diversity, Infinity—Sex!”
psychoanalytic readings of his personal life. On the first issue, see Alfred Kazin, “Religion as Culture: Henry Adams’s Mont-Saint-Michel and Chartres,” in Henry Adams and His World, ed. David R. Contosta and Robert Muccigrosso, Transactions of the American Philosophical Society, n.s., vol. 83,4 (Philadelphia, PA: American Philosophical Society, 1993), 48–56. On Adams’s attachment to Mary, see Joseph F. Byrnes, The Virgin of Chartres: An Intellectual and Psychological History of the Work of Henry Adams (Rutherford, NJ: Fairleigh Dickinson University Press, 1981); Moreland, Medievalist Impulse, 77–117, with notes at 213–19. Adams’s fascination with the Virgin in the Middle Ages is also stressed by Siegmund Levarie, “Henry Adams, Avant-Gardist in Early Music,” American Music 15 (1997): 429–45.
consolation-gift. Byrnes, Virgin of Chartres, 165.
channel his passions. Tehan, Henry Adams in Love, 129 describes in Freudian terms as sublimation his response to Cameron’s distancing of herself from him.
much explored. For an early exposition, see Jonathan Daniels, The End of Innocence (Philadelphia, PA: Lippincott, 1954). For the most recent assessment of the issue, see Dykstra, Clover Adams.
spluttered once tactlessly. Still more inconsiderately, all the more so for being unmistaken, he predicted that Henry’s wife would follow in the footsteps of her aunt by taking her own life. Charles Francis Adams Jr., Memorabilia, in Woodrow Wilson Papers, ed. John E. Little (Princeton) unpublished, cited by Kaledin, Education of Mrs. Henry Adams, 264.
recently losing her father. He died on April 13, 1885.
called the baby girl. Dusinbere, Henry Adams, 189.
ratify her passion for photography. On this painful episode in their marriage, see Laura Saltz, “Clover Adams’s Dark Room: Photography and Writing, Exposure and Erasure,” Prospects: An Annual of American Cultural Studies 24 (1999): 458–62.
high-circulation magazine. The periodical in question was The Century Illustrated Monthly Magazine.
Henry Adams as Jongleur
exposed before the image. Louis Zukofsky, Prepositions: The Collected Critical Essays of Louis Zukofsky, 2nd ed. (Berkeley and Los Angeles: University of California Press, 1981), 86–130, at 116–17.
better cards. Adams, EHA, chap. 1, “Quincy (1838–1848),” 724.
neurasthenia. George M. Beard, “Neurasthenia, or Nervous Exhaustion,” The Boston Medical and Surgical Journal n.s. 3.13 (1869): 217–21; Lears, No Place of Grace, 47–58.
expelled as a useless member. Adams, MSMC, 601 (chap. 13, “Les Miracles de Notre Dame”).
the plight of the writer. See Laurence B. Holland, “A Grammar of Assent,” The Sewanee Review 88.2 (1980): 260–66, at 266.
the bleak modernity of the early twentieth century. For some context, see Keith R. Burich, “Henry Adams’ Annis [sic] Mirabilis: 1900 and the Making of a Modernist,” American Studies 32 (1991): 103–16.
another inducement. Adams, MSMC, 356–57 (chap. 2, “La Chanson de Roland”): “To feel the art of Mont Saint Michel and Chartres we have got to become pilgrims again: but, just now, the point of most interest is not the pilgrim so much as the minstrel who sang to amuse him,—the jugleor or jongleur,—who was at home in every abbey, castle or cottage, as well as at every shrine.”
postured himself as a minstrel. Although it pays little heed to Le Tumbeor Nostre Dame, Marilu McGregor’s “Henry Adams’ Mont-Saint-Michel and Chartres” investigates closely Adams’s self-conception as a jongleur.
contrasted his own mission. Henry Adams, Letter to Henry Osborn Taylor, January 17, 1905, in LHA, 5: 627–28, at 628: “Our two paths run in a manner parallel in reverse directions, but I can run and jump along mine, while you must employ a powerful engine to drag your load.”
John La Farge. Letter to Henry Osborn Taylor, May 4, 1901, in LHA, 5: 247–48, at 248: “Between Bishop Stubbs and John La Farge the chasm has required lively gymnastics. The text of Edward the Confessor was uncommonly remote from a twelfth-century window. To clamber across the gap has needed many years of La Farge’s closest instruction.”
juggler. Adams refers to an evolution from jugleor to jongleur.
Taillefer. The name is rendered in Latin as incisor ferri “hewer of iron.” In Latin, the only eleventh-century mention of this juggler was in the Carmen de Hastingae proelio (Poem on the Battle of Hastings). In the twelfth century we have William of Malmesbury’s Gesta regum (Deeds of the Kings) and Henry of Huntingdon’s Historia Anglorum (History of the English). In Old French he appears in Wace’s Roman de Rou and Geoffrey Gaimar’s Estoire des Engleis (History of the English). See William Sayers, “The Jongleur Taillefer at Hastings: Antecedents and Literary Fate,” Viator 14 (1983): 77–88.
drew special attention. Later he was the subject of a 1903 composition by Richard Strauss, who declined suggestions to compose a similar piece based on Our Lady’s Tumbler. The German composer’s opera set to music a ballad composed in 1816 by the German poet Ludwig Uhland.
letter written to Elizabeth Cameron. Letter to Elizabeth Cameron, December 28, 1891, in LHA, 3: 593–98, at 594.
Richard Coeur-de-lion. By the Belgian composer André Grétry, with a text by Michel-Jean Sedaine.
O Richard, O my king. “Oh Richard! oh, mon roi, l’univers t’abandonne.”
camped out in Washington. He lived in two homes, first at 1607 H Street NW with Clover in a house leased from the financier, William Wilson Corcoran, and later in one of his own at 1603 H Street NW, at the corner of H and Sixteenth Streets.
Angelic Doctor. On Adams and Aquinas, see Michael Colacurcio, “The Dynamo and the Angelic Doctor: The Bias of Henry Adams’ Medievalism,” American Quarterly 17 (1965): 696–712.
Unity and Multiplicity
conceived of the two projects. Adams, EHA, chap. 29, “The Abyss of Ignorance (1902),” 1117: “Eight or ten years of study had led Adams to think he might use the century 1150–1250, expressed in Amiens Cathedral and the Works of Thomas Aquinas, as the unit from which he might measure motion down to his own time, without assuming anything as true or untrue except relation. The movement might be studied at once in philosophy and mechanics. Setting himself to the task, he began a volume which he mentally knew as ‘Mont Saint Michel and Chartres: a study of thirteenth-century unity.’ From that point he proposed to fix a position for himself, which he could label: ‘The Education of Henry Adams: a study of twentieth-century multiplicity.’ With the help of these two points of relation, he hoped to project his lines forward and backward indefinitely, subject to correction from anyone who should know better.” The passage gains additional force from being quoted in the opening “Editor’s Preface” in the Library of America edition, p. 719.
recoil from an ‘over civilized’ modern existence. Lears, No Place of Grace, xv.
On German Architecture. In German, Von deutscher Baukunst.
authentic Germanness. Translation and discussion in W. D. Robson-Scott, The Literary Background of the Gothic Revival in Germany: A Chapter in the History of Taste (Oxford: Clarendon Press, 1965), 82. For the original text, see Von deutscher Baukunst: Goethes Hymnus auf Erwin von Steinbach, seine Entstehung und Wirkung, ed. Ernst Beutler, Reihe der Vorträge und Schriften, vol. 4 (Munich, Germany: Bruckmann, 1943), 12–13. For a full and detailed consideration, see Harald Keller, “Goethes Hymnus auf das Strassburger Münster und die Wiedererweckung der Gotik im 18. Jahrhundert: 1772–1972,” Sitzungsberichte–Bayerische Akademie der Wissenschaften, Philosophisch-Historische Klasse, 1974, vol. 4 (Munich, Germany: Verlag der Bayerischen Akademie der Wissenschaften, 1974).
in much the same spirit. Adams, EHA, chap. 4, “Harvard College (1854–1858),” 776–77.
later in life. Kaledin, Education of Mrs. Henry Adams, xvi.
anarchical skepticism. Kaledin, Education of Mrs. Henry Adams, 8.
Enlightenment contempt and romantic glorification. On the Enlightenment and romanticism, see Brian Stock, “The Middle Ages as Subject and Object: Romantic Attitudes and Academic Medievalism,” New Literary History 5.3 (1974): 527–47.
Medievalist Dream of a Dying DC Dynasty?
To treat Henry Adams. “Henry Adams: A Criticism in Autobiography” (third of three sections), Hound and Horn 4.1 (October–December 1930): 46–72, at 70n (1). These essays were based on Zukofsky’s master’s thesis on Adams. (When they were reprinted later, this passage was not included: see Zukofsky, Prepositions, 86–130.) Zukofsky continued to engage with Adams after his thesis, as in “William Carlos Williams” (1928), in Prepositions, 45–53, at 51–52. The poet drew heavily on Adams in his poem “A,” although less in subsequent than in the original plans. On the original and subsequent plans for the tenth part of the original “A,” see Barry Ahearn, Zukofsky’s “A”: An Introduction (Berkeley and Los Angeles: University of California Press, 1983), 77–78. Ultimately Adams’s yearning for unity may have rendered him and his jongleur untenable as models for Zukofsky. On Zukofsky and Adams generally, see Sandra Kumamoto Stanley, Louis Zukofsky and the Transformation of a Modern American Poetics (Berkeley and Los Angeles: University of California Press, 1994), 26–45.
William Morris before him. Jennifer Harris, “William Morris and the Middle Ages,” in William Morris and the Middle Ages: A Collection of Essays, Together with a Catalogue of Works Exhibited at the Whitworth Art Gallery, 28 September–8 December 1984, ed. Joanna Banham and Jennifer Harris (Manchester, UK: Manchester University Press, 1984), 1–17, with notes on p. 58.
self-financing a limited edition. Henry Adams, Letter to Elizabeth Cameron, February 8, 1903, in LHA, 5: 452–55, at 453: “[My] twelfth-century manuscript has swelled and swelled to the size of an ox, so that I can’t afford to print it, as I meant. A private edition of fifty copies could cost at least fifteen hundred dollars, and I prefer Ming potiches. Think of giving up twenty Ming potiches [vases or jars of antique Chinese porcelain] for the vanity of a twentieth volume! As for publishing it at the expense of a thief in calf-binding, the idea is worse than shameful.”
the Gothic spirit within us. John Ruskin, The Stones of Venice (vol. 2, chap. 6 “The Nature of Gothic”), in The Works of John Ruskin, ed. E. T. Cook and Alexander Wedderburn, 39 vols. (London: George Allen, 1903–1912), 10: 182.
a threat to the integrity. In a letter to Charles Milnes Gaskell, February 10, 1881, in LHA, 2: 419–20, at 419, he adds: “Down-trodden races do avenge themselves.” Adams’s racial and ethnic views fit within the context evoked in Nell Irwin Painter, The History of White People (New York: W. W. Norton, 2010), though he is mentioned explicitly only at p. 235.
drew a likeness. Henry Adams, Letter to Brooks Adams, September 8, 1895, in LHA, 4: 321–22: “The Gothic always looks to me a little theatrical and false, like its roofs. The Gothic church, both in doctrine and in expression, is not my idea of a thoroughly happy illusion. It is always restless, grasping and speculative; it exploits the world, and makes profits; it is the legitimate parent of Lombard Street; the legitimate child of the Jews. The pointed arch is cheap. Still, it had very great beauties in its best time, and, as an artistic form of illusion, it gives me a sense of reflecting my own ideals and limitations. It is human.”
fuller telling. See, for example, James F. White, The Cambridge Movement: The Ecclesiologists and the Gothic Revival (Cambridge: Cambridge University Press, 1979), 8.
Notes to Chapter 3
The Goth Side of Washington
wonderful superiority. Augustus Welby Northmore Pugin, Contrasts; or, a Parallel between the Noble Edifices of the Fourteenth and Fifteenth Centuries, and Similar Buildings of the Present Day; Shewing the Present Decay of Taste Accompanied by Appropriate Text (London: St. Marie’s Grange, Salisbury, Wilts., 1836), 1.
Pre-Raphaelite periodical. [Russell Sturgis,] “An Important Gothic Building,” The New Path 2.2 (1864): 17–32. On the building and its architect, the New York-based Peter Bennett Wight, see David Howard Dickason, The Daring Young Men: The Story of the American Pre-Raphaelites (Bloomington: Indiana University Press, 1953), 98–106.
National Academy of Design. From 1863 to 1865, at Fifth Avenue and 89th Street.
dismantlement. It was taken down in 1899. Parts of its design were salvaged and incorporated into the church of Our Lady of Lourdes, erected in New York between 1902 and 1904.
Venetian Gothic. The construction paid homage to what its architect viewed as defining characteristics of fifteenth-century Italy, such as logical geometry, vibrant colors, and craftsman-like sculpture.
letter written to Ruskin. The Correspondence of John Ruskin and Charles Eliot Norton, ed. John Lewis Bradley and Ian Ousby (Cambridge: Cambridge University Press, 1987), 234–37, at 234: letter 166 (incomplete) from Charles Eliot Norton to John Ruskin (Innsbruck, July 1871), cited by Kathryn McClintock, “The Classroom and the Courtyard: Medievalism in American Highbrow Culture,” in Medieval Art in America: Patterns of Collecting, 1800–1940, ed. Elizabeth Bradford Smith (University Park: Palmer Museum of Art, The Pennsylvania State University, 1996), 41–53, at 42: “For largeness of design within the limits of the State, for method of policy, for gravity of purpose, for splendour in life, for the union of beauty with strength, elegance with force, luxury with self-control, Venice and the Venetians of old were never matched in history.”
writings and thought of Ruskin and Viollet-le-Duc. LHA, 2: 103.
Islamic architecture. A point made as long ago as Andrew Jackson Downing, “A Few Words on Our Progress in Building,” in idem, Rural Essays, ed. George William Curtis (New York: Da Capo Press, 1974), 214–23, at 216. For the fullest coverage, see Deborah Howard, “Ruskin and the East,” Architectural Heritage 10 (1999): 37–53.
central building of the world. Ruskin, Stones of Venice, 1: chap. 1, in idem, Works, 9: 38.
contact with Eastern sophistication. The theory that the pointed arch originated in Islamic architecture continues to be debated. See Peter Draper, “Islam and the West: The Early Use of the Pointed Arch Revisited,” Architectural History 48 (2005): 1–20. By the East, Ruskin meant not the Far East but the Near or Middle East.
implanted by the Arabs. Régine Pernoud, Those Terrible Middle Ages!: Debunking the Myths (San Francisco: Ignatius Press, 2000), 31.
Greek colonnade. [Sturgis,] “Important Gothic Building,” 19: “In that hot-bed of the false and ridiculous in Art, Washington City, the ancient faith in the Greek colonnade still holds sway.” Greek revival and the Grecian manner lent themselves well, perhaps all too well, to the structures that had been raised up already in the Colonial and Federalist styles.
American Pre-Raphaelites advocated Gothic. [Sturgis,] “Important Gothic Building,” 26: “We say, therefore, build Gothic buildings, because the Gothic framework is beyond all comparison the most noble of all, the most varied and easily adapted to all purposes, the strongest, the most easily suited by all materials, and by far the most susceptible of decoration.”
sole architectural form of worth. As their first principle, they ordained: “All buildings should be designed in the mediaeval spirit, in other words should be ‘Gothic’ and not revived classic of any school.” [Sturgis,] “Important Gothic Building,” 18.
protoskyscrapers. The seven wonders of the ancient world did include two structures marvelous for their height, the Great Pyramid and the Lighthouse of Alexandria. Only the pyramid still stands—and it predates the periods associated with Greece and Rome.
The Castle. The choice of a castellar building for a museum had distinguished precedent in the Wadsworth Atheneum (see Fig. n.6). This cultural institution opened in 1844 in downtown Hartford and has continued to operate continuously in Connecticut since then as a public art museum, while serving other functions initially.
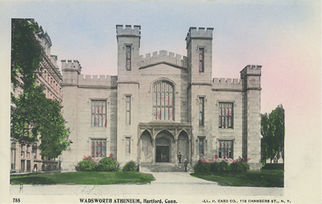
Fig. n.6 Postcard depicting Wadsworth Atheneum, Hartford, CT
(New York: Illustrated Post Card Co., early twentieth century).
James Renwick Jr.. His most important earlier commission was Grace Church in New York City, in English Gothic (see Fig. n.7). Renwick went on later to design what may be regarded as his masterpiece, Saint Patrick’s Cathedral in Manhattan, which was constructed from 1858 to 1879 (see Fig. n.8).
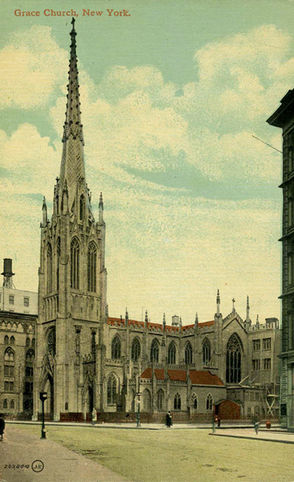
Fig. n.7 Postcard depicting Grace Church, New York, NY (New York: Leighton & Valentine Co., ca. 1912).
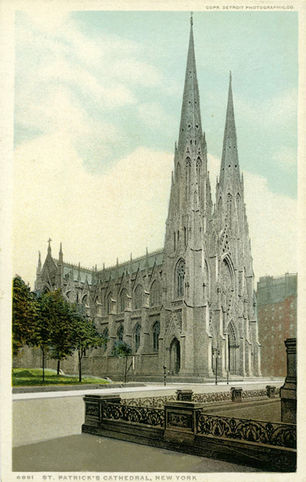
Fig. n.8 Postcard depicting St. Patrick’s Cathedral, New York, NY (Detroit, MI: Detroit Publishing Company, early twentieth century).
National Style of Architecture for America. Robert Dale Owen, Hints on Public Architecture, Containing, Among Other Illustrations, Views and Plans of the Smithsonian Institution: Together with an Appendix Relative to Building Materials. Prepared, on Behalf of the Building Committee of the Smithsonian Institution (New York: G. P. Putnam, 1849), 109. For detailed discussion, see Kathleen Curran, The Romanesque Revival: Religion, Politics, and Transnational Exchange, Buildings, Landscapes, and Societies, vol. 2 (University Park: Pennsylvania State University Press, 2003), 243–58.
Trinity Episcopal Church. This house of worship, located at 3rd and C Streets NW, owes much to English Perpendicular Gothic, on the micro level in its filigree and other such features, and on the macro in its two steeples, with brick towers surmounted by open wooden spires. The church stood from 1849 until it was leveled by the wrecking ball in 1936. James M. Goode, Capital Losses: A Cultural History of Washington’s Destroyed Buildings, 2nd ed. (Washington, DC: Smithsonian Books, 2003), 233–35 (no. 124).
Georgetown University. The formerly autonomous quarter of Georgetown became consolidated governmentally within the District of Columbia in 1871.
Healy Hall. The edifice is named after Father Patrick Francis Healy, the twenty-ninth president of Georgetown University. The first mixed-race president of any major college in the nation, Healy was born of an Irish-American plantation owner and a biracial slavewoman, but he self-identified as Irish-American.
designed to signal the presence. The exterior, 312’ high × 95’ wide, required two million bricks and three thousand cubic yards of stone, to produce a building five stories high. It could be said fairly to loom over the vicinity.
built from 1877 to 1879. The architects were John L. Smithmeyer and Paul J. Pelz, respectively Austrian- and German-born. They are best known for their controversial involvement in the construction of the Library of Congress, now called the Thomas Jefferson Building, which ended in their dismissal in 1888 and 1892, respectively. For the Jefferson Building they chose a completely different spectrum of styles, with medieval revivals not being among them. John Y. Cole and Henry Hope Reed, eds., The Library of Congress: The Art and Architecture of the Thomas Jefferson Building (New York: Norton, 1997). For one of the architects’ defense of his involvement in the project, see John L. Smithmeyer, History of the Construction of the Library of Congress, Washington, D.C. (Washington, DC: Beresford, printer, 1906), https://www.loc.gov/resource/rbc0001.2016gen14434/?st=gallery
Gothic at the core. Despite the prevailing Gothicism, the overall style is sometimes called Flemish Romanesque Revival. The building has imposing spaces, notably the 750-seat auditorium named Gaston Hall and the cast-iron Riggs Library.
Corcoran office building. The juncture of 15th and F Streets and Pennsylvania Avenue has been a popular spot for viewing parades on Pennsylvania Avenue. The Corcoran office building was at 515 15th Street NW.
Post Office Building. Once known as the Old Post Office Building, it is presently called the Trump International Hotel Washington DC.
finished in 1899. At 1100 Pennsylvania Avenue NW, where it still stands.
Romanesque revival style. Or Rundbogenstil—round-arch style. Its manner marked a radical departure from most bank and office buildings of the nineteenth and early twentieth centuries in the United States, which resemble Greco-Roman temples.
a cathedral and a cotton mill. “National Capital Topics: Congress and the Questions of Expansion and Increased Armaments Confronting It,” New York Times, November 6, 1898, 14 (second column).
Washington National Cathedral. The second-largest such church in the United States after Saint John’s in New York City, it ranks also as the third-tallest building in the District of Columbia. A fine study of the National Cathedral within the context of medievalism is Elizabeth Emery, “Postcolonial Gothic: The Medievalism of America’s ‘National’ Cathedrals,” in Medievalisms in the Postcolonial World: The Idea of “the Middle Ages” outside Europe, ed. Kathleen Davis and Nadia Altschul (Baltimore, MD: Johns Hopkins University Press, 2009), 237–64.
received its charter. A Celtic-style Peace Cross, dedicated in 1898 by President McKinley to commemorate the approaching end of the Spanish-American War (and the simultaneous ratification of the United States as a superpower), was placed near the former location of the residence where the planning meetings for the construction of the cathedral were held.
The foundation stone was laid. Its final finial was set in place, with President George H. W. Bush present, in 1990.
heightens its visibility. In height, the National Cathedral stands only a little more than half as tall as the Washington Monument. At its highest the church is 299′ (91 m) as compared with the 555′ (169 m) of the monument. It stands on an elevation high above Georgetown and the rest of the city.
one such view. Moore, Daniel H. Burnham, 2: 47–69, at 48.
unworldly serenity and spirituality. Unintentionally, a massive construction of stones that was meant in part to endow the United States with a ready-made medieval past speaks to the way cathedrals have changed in their original contexts, since through renovation programs and wartime destruction in many European cities they have been systematically denuded of the shops and stalls that once crushed up against them, and have become over the last two centuries ever more isolated and ringed about by roads and plazas.
the bishop’s seat. “Washington Letter,” The Church Standard 80, April 20, 1901: 881–82, at 882.
American Westminster Abbey. Charles Henry Brent, A Master Builder, Being the Life and Letters of Henry Yates Satterlee, First Bishop of Washington (New York: Longmans, Green & Co. 1916), https://archive.org/details/masterbuilderb00bren, 360–92, at 363.
resolutely Gothic. In a fool’s errand, two members of the committee, the architects Charles McKim and Daniel Burnham, sought unavailingly to impose first a “classic Renaissance” and later a Venetian style upon the projected edifice. Their idea was that the cathedral would complement the federal buildings on the downtown Mall. Their advocacy was overpowered by that of the first Episcopal Bishop of Washington.
two English architects. Brent, A Master Builder, 423–55. The two were George F. Bodley and Henry Vaughan.
ambitions of America to lead modernity. Moore, Daniel H. Burnham, 2: 49: “It would be grand if your newer world in America should show modern civilization that the ancient dignity and beauty of religious Christian architecture can be achieved in these days. It could be! Gothic art, with all its acceptance of the beauty of nature as its basis, and its added spiritual, aspiring fervor could do all this.”
Saint Alban’s School. The school opened in 1909 as the National Cathedral School for Boys.
Alban Towers. At 3700 Massachusetts Avenue NW, Washington DC, where it was built on a block of vacant land purchased from the cathedral. The building originally had 216 apartments.
completed in 1930. In the same stretch of time the Broadmoor, with 179 apartments and 12 hotel rooms, was under construction at 3601 Connecticut Avenue NW (see Fig. n.9). In this case, the Gothic elements took the form of ornaments concentrated in the upper stories and around the entrances. As apartment houses in this style, they had been preceded by the Chastleton at 1701 16th Street NW, completed nearly a decade earlier in 1920 (see Fig. n.10).
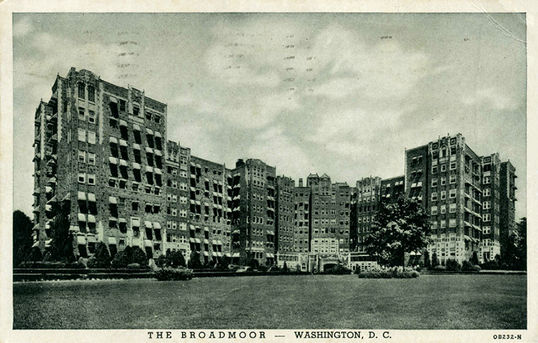
Fig. n.9 Postcard depicting the Broadmoor Apartments, Washington, DC (ca. 1945).
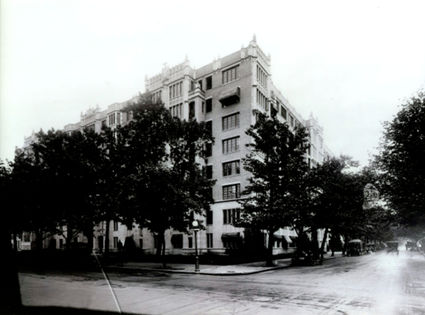
Fig. n.10 The Chastleton Hotel, Washington, DC. Photograph, ca. 1921. Photographer unknown. Washington, DC, Library of Congress, Prints and Photographs Division.
Other bricks and mortar. Such as Alto Towers at 3206 Wisconsin Avenue NW, Washington, DC.
Gothicizing touches. See James M. Goode, Best Addresses: A Century of Washington’s Distinguished Apartment Houses (Washington, DC: Smithsonian Institution Press, 1988), on the Alban Towers, 270–73; on the Broadmoor, 274–79; and on the Chastleton, 192–95.
came too late. As a rule, people are not easily influenced after they have died, with such notable exceptions as the Virgin Mary.
Goths and the Meanings of Gothic(k)
Gothic was first employed. For all the information on the chronology and taxonomy of usage I rely upon the OED, s.v.
in English. Samuel Kliger, The Goths in England: A Study in Seventeenth and Eighteenth Century Thought (Cambridge, MA: Harvard University Press, 1952).
This Gothic was Gothick. From a present-day outlook, we might say that the archaizing spelling Gothick emphasizes the ick factor in Gothic literature and architecture of this first revival.
fascination with the medieval period. Elizabeth Feld and Stuart P. Feld, eds., In Pointed Style: The Gothic Revival in America, 1800–1860 (New York: Hirschl and Adler Galleries, 2006).
in full operation. Susan B. Matheson and Derek D. Churchill, Modern Gothic: The Revival of Medieval Art (New Haven, CT: Yale University Art Gallery, 2000).
Gothic mania. Robert Kerr, The Gentleman’s House; or, How to Plan English Residences, from the Parsonage to the Palace; with Tables of Accommodation and Cost, and… Plans, 2nd ed. (London: Murray, 1865), https://archive.org/details/gentlemanshouseo00kerr, 368: cited (without identification of page) by Megan Aldrich, Gothic Revival (London: Phaidon, 1994), 191.
Many such buildings were erected. Of the 214 erected under the Act of 1818, 174 were Gothic, which works out to 75%. See Kenneth Clark, The Gothic Revival: An Essay in the History of Taste (London: Constable, 1928), 95.
swing to the sublime. David B. Morris, “Gothic Sublimity,” New Literary History 16 (1985): 299–319.
sublime actualities of Gothic art. Coleridge, “General Character of the Gothic Literature and Art,” in Coleridge’s Miscellaneous Criticism, ed. Thomas Middleton Raysor (London: Constable, 1936), 11–17, at 12: “But the Gothic art is sublime. On entering a cathedral, I am filled with devotion and awe; I am lost to the actualities that surround me, and my whole being expands into the infinite; earth and air, nature and art, all swell up into eternity, and the only sensible impression left is, ‘that I am nothing!’”
numinous qualities and emotions. André Lagarde and Laurent Michard, Moyen Âge: Les grands auteurs français du programme, Collection textes et littérature, vol. 1 (Paris: Bordas, 1962), 110, on the picturesqueness of the story.
petrifaction of our religion. Coleridge, Lectures 1808–1819: On Literature, ed. R. A. Foakes, 2 vols. (Princeton, NJ: Princeton University Press, 1987), 2: 59–60. The passage begins: “The Gothic architecture impresses the beholder with a sense of self-annihilation; he becomes, as it were, a part of the work contemplated. An endless complexity and variety are united into one whole, the plan of which is not distinct from the execution.” The key phrase is often misquoted, with “petrification” in lieu of “petrifaction.” See Loth and Sadler, Only Proper Style, 60.
Gospel of Matthew. Matthew 16:18.
Everybody must get stoned. The lyric is the recurrent chorus in Bob Dylan’s “Rainy Day Women #12 and 35.”
endlessly pliable recombination. Victor Hugo, Notre-Dame de Paris, in idem, Oeuvres complètes de Victor Hugo (Paris: Robert Laffont, 1985–), book 3, chap. 2: “Tous ces charmants hasards d’architecture qui font que l’art gothique a l’air de recommencer ses combinaisons à chaque monument.”
Gothick is the only Christian architecture. J. M. Neale, A Few Words to Church Builders, 3rd ed. (Cambridge: University Press, 1844), 5, quoted by White, Cambridge Movement, 86: “We are not now called on to prove that Gothick is the only Christian architecture. We believe that, after a well-fought battle, this point has been conceded: and that, though second-rate architects may, for a few years yet, employ Romanesque or revived Pagan, those who are at the head of their profession will be guilty of such serious errours no longer.”
Gothic went through multiple stages. Agnes Addison, “Early American Gothic,” in Romanticism in America: Papers Contributed to a Symposium Held at the Baltimore Museum of Art, May 13, 14, 15, 1940, ed. George Boas (Baltimore, MD: Johns Hopkins University Press, 1940), 118–37, at 121–22.
stranglehold. Lester F. Goodchild, “Oxbridge’s Tudor Gothic Influences on American Academic Architecture,” Paedagogica historica 36.1 (2000): 266–98.
John Ruskin and William Morris
The middle ages are to me the only ages. Bradley and Ousby, Correspondence (no. 288, JR to CEN, January 18, 1876), 374–75, at 374.
how well the medieval period went over. Charles Dellheim, The Face of the Past: The Preservation of the Medieval Inheritance in Victorian England (Cambridge: Cambridge University Press, 1982).
study of medieval architecture. Professional instruction in architecture in the United States started only in 1866, when William Robert Ware began to teach at the Massachusetts Institute of Technology.
Victorian medievalism. See Arthur Dwight Culler, The Victorian Mirror of History (New Haven, CT: Yale University Press, 1985), 152–84.
Ruskinian Gothic. On Ruskin’s influence, see Kristine Ottesen Garrigan, Ruskin on Architecture: His Thought and Influence (Madison: University of Wisconsin Press, 1973); Roger B. Stein, John Ruskin and Aesthetic Thought in America, 1840–1900 (Cambridge, MA: Harvard University Press, 1967); Culler, Victorian Mirror of History, 152–84 (chap. 7, “Ruskin and Victorian Medievalism”). On Morris’s influence, see Peter Stansky, Redesigning the World: William Morris, the 1880s, and the Arts and Crafts (Princeton, NJ: Princeton University Press, 1985); Paul Hardwick, “‘Lo, here is felawschipe’: Morris, Medievalism, and Christian Socialism in America,” in Worldwide Pre-Raphaelitism, ed. Thomas J. Tobin (Albany: State University of New York Press, 2004), 235–52. On the movement, see George L. Hersey, High Victorian Gothic: A Study in Associationism (Baltimore, MD: Johns Hopkins University Press, 1972). On Adams and Ruskin, see Samuels, Henry Adams, 335, 440. The term Gothic is infinitely modifiable, by prefacing it with an adjective: a tally of major variations in this vein upon Gothic could become a book in its own right.
put the case for Gothic revival. Much has been published on Pugin as a Gothic revivalist over the past fifteen years. For broad orientation, see Paul Atterbury and Clive Wainwright, Pugin: A Gothic Passion (New Haven, CT: Yale University Press, 1994).
Employ him by all means. Ruskin, The Stones of Venice, 3 vols. (London: Smith, Elder, 1851–1853), http://www.gutenberg.org/files/30754/30754-h/30754-h.htm, 1: 373, appendix 12, “Romanist Modern Art.”
Raphael. English for Raffaello Sanzio.
the Italian painter had been disloyal. John Ruskin, Modern Painters, vol. 2, in idem, Works, 4: 85.
turned for aid and inspiration. Irene Sargent, “The Opera of ‘Patience’ and ‘The Aesthetic Movement,’” The Craftsman 1.1 (October 1901): 33–38, at 35.
took pains to emphasize. “The Limits of Mediaeval Guidance,” New Path 1.12 (April 1864): 158–60, at 158: “The reform movements [sic] of the modern Pre-Raphaelites has been mistaken for an attempted revival of mediaeval Art.”
read aloud from them. Dykstra, Clover Adams, 79.
Darwin and Stuart Mill. Adams, Democracy, in Samuels and Samuels, Novels, 7 (chap. 1): “Ruskin and Taine had danced merrily through her mind, hand in hand with Darwin and Stuart Mill.”
landmark in nineteenth-century culture. John Ruskin, The Nature of Gothic: A Chapter of The Stones of Venice (Hammersmith, UK: Kelmscott Press, 1892), I, https://catalog.hathitrust.org/Record/100235929: “It is one of the most important things written by the author, and in future days will be considered as one of the very few necessary and inevitable utterances of the century. To some of us when we first read it, now many years ago, it seemed to point out a new road on which the world should travel. And in spite of all the disappointments of forty years, and although some of us, John Ruskin amongst others, have since learned what the equipment for that journey must be, and how many things must be changed before we are equipped, yet we can still see no other way out of the folly and degradation of Civilization. For the lesson which Ruskin here teaches us is that art is the expression of man’s pleasure in labour; that it is possible for man to rejoice in his work, for, strange as it may seem to us to-day, there have been times when he did rejoice in it; and lastly, that unless man’s work once again becomes a pleasure to him, the token of which change will be that beauty is once again a natural and necessary accompaniment of productive labour, all but the worthless must toil in pain, and therefore live in pain.”
A History of the Gothic Revival. The full title is A History of the Gothic Revival: An Attempt to Show How the Taste for Mediaeval Architecture, Which Lingered in England during the Two Last Centuries, Has Since Been Encouraged and Developed (London: Longmans, Green & Co.; New York: Scribner, Welford & Co. 1872), https://catalog.hathitrust.org/Record/000411018. This Eastlake is all too readily confused with his uncle, Charles Lock Eastlake (1793–1865). The reputations and relations of the two are discussed in David Robertson, Sir Charles Eastlake and the Victorian Art World (Princeton, NJ: Princeton University Press, 1978), 401–2.
Royal Photographic Society. In Ruskin’s time, the Photographic Society of London.
Modern Gothic Architecture. London: H. S. King & Co., 1873, https://catalog.hathitrust.org/Record/100236681
Kenneth Clark’s Gothic Revival. Clark, Gothic Revival. Throughout I quote from the third edition (London: John Murray, 1962), 7.
perhaps the one purely English movement. Clark, Gothic Revival, 7.
Medievalism. Matthews, “From Mediaeval to Mediaevalism,” 704–9. In the orthography of the day, Ruskin wrote “mediaevalism.”
medievalized. The earliest citation for medievalize in the OED is from 1854, by an architectural historian: John Louis Petit, Architectural Studies in France (London: G. Bell, 1854), https://catalog.hathitrust.org/Record/008634175
which has the greatest effect on the mind. The Builder’s Magazine: or Monthly Companion for Architects, Carpenters, Masons, Bricklayers, etc. as Well as for Every Gentleman (London, 1774–1778), 63–64, at 64 (caption for plate 116).
before the mid-nineteenth century. On the adoption of Gothic by American Anglicans and others in the first half of the nineteenth century, see Arthur Channing Downs, “America’s First ‘Medieval’ Churches,” Anglican and Episcopal History 45.2 (1976): 166–76.
frippery-unfriendly. See Ryan K. Smith, Gothic Arches, Latin Crosses: Anti-Catholicism and American Church Designs in the Nineteenth Century (Chapel Hill: University of North Carolina Press, 2006).
Saint Luke’s. Newport Parish Church, near Smithfield in Isle of Wight County, Virginia. See James Grote Van Derpool, “The Restoration of St. Luke’s, Smithfield, Virginia,” Journal of the Society of Architectural Historians 17.1 (1958): 12–18.
traces in other surviving buildings. Loth and Sadler, Only Proper Style, 3–10.
Golden type. Modeled upon the work of the fifteenth-century French printer, Nicolas Jenson.
Kelmscott Press. Hammersmith: Printed by William Morris at the Kelmscott Press; London and Orpington: Published by George Allen.
the great designer recalled. “To some of us, when we read it, now many years ago, it seemed to point out a new road on which the world would travel.”
The best spirits of the Revival. Clark, Gothic Revival (1962 ed.), 218–19.
truly Christian and perfect system. In this outlook, he harked back to seventeenth-century writers who had seen the Middle Ages as not merely preabsolutist but even antiabsolutist: see Gossman, Medievalism, 159. Such political dimensions of the medievalism of the seventeenth century are not covered in Nathan Edelman, Attitudes of Seventeenth-Century France toward the Middle Ages (New York: King’s Crown Press, 1946).
practical socialism. William Morris, “How I Became a Socialist,” Justice, June 16, 1894, in Collected Works of William Morris, ed. May Morris, 24 vols. (Longmans, Green, 1910–1915), 23: 277–81, at 279. On Morris’s relationship with Ruskin, see Peter Faulkner, “Ruskin and Morris,” Journal of the William Morris Society 14.1 (2000): 6–17.
hatred of modern civilization. “Apart from the desire to produce beautiful things, the leading passion of my life has been and is hatred of modern civilization.”
simplicity. The Architect, December 8, 1877: “Simplicity of life, begetting simplicity of taste, that is, a love for sweet and lofty things is of all matters most necessary for the birth of the new and better art we crave for; simplicity everywhere in the palace as well as in the cottage.” Quoted by Maureen Meister, Arts and Crafts: History and Heritage in New England (Hanover, NH: University Press of New England, 2014), 41; for other English pronouncements on simplicity, see pp. 49, 50–51.
Babbittry. Jennifer Harris, “William Morris and the Middle Ages,” in William Morris and the Middle Ages: A Collection of Essays, Together with a Catalogue of Works Exhibited at the Whitworth Art Gallery, 28 September–8 December 1984, ed. Joanna Banham and Jennifer Harris (Manchester, UK: Manchester University Press, 1984), 1–17. The noun ‘Babbittry’ relates to American rather than British literature, but it is more useful here than any substitute I have been able to locate.
wood engraving. From a drawing by C. M. Gere.
Kelmscott Manor. In Gloucestershire in the Cotswolds.
Morris’s influence penetrated deeply. Wendy Kaplan, “The Art That Is Life”: The Arts and Crafts Movement in America, 1875–1920 (Boston: Little, Brown, 1987); Lindsay Leard-Coolidge, “William Morris and Nineteenth-century Boston,” in William Morris: Centenary Essays. Papers from the Morris Centenary Conference Organized by the William Morris Society at Exeter College Oxford, 30 June-3 July 1996, ed. Peter Faulkner and Peter Preston (Exeter, UK: University of Exeter Press, 1999), 156–64.
as it evolved in Normandy. Gavin Stamp, “High Victorian Gothic and the Architecture of Normandy,” Journal of the Society of Architectural Historians 62.2 (2003): 194–211, esp. 196, 200–201.
especially thermodynamics. Greg Myers, “Nineteenth-Century Popularizations of Thermodynamics and the Rhetoric of Social Prophecy,” Victorian Studies 29 (1985): 35–66.
Clarence King. Mane, Henry Adams, 25–33.
one good Turner deserves another. Friedrich, Clover, 241; Sandweiss, Passing Strange, 110.
served as a conduit. Dickason, Daring Young Men, 5, 92, 144; see also Ernest Samuels, Henry Adams: The Middle Years (Cambridge, MA: Belknap Press of Harvard University Press, 1958), 238–39, 244.
American Pre-Raphaelites. Dickason, Daring Young Men, 5 (on the magazine), 72 (on their designation as American Pre-Raphaelites), 92–98 (on Clarence King). The name of the group was “New Path,” so called after the name of a little magazine put out by the “Society for the Advancement of Truth in Art.”
John La Farge. On La Farge and the Pre-Raphaelites, see Dickason, Daring Young Men, 144–53; Scheyer, Circle of Henry Adams, 184–86.
outstanding members of the P.R.B.. Scheyer, Circle of Henry Adams, 184–85.
Richardsonian Romanesque
its tower was completed in 1877. Susan Wilson, Boston Sites and Insights: An Essential Guide to Historic Landmarks in and around Boston, 2nd ed. (Boston: Beacon Press, 2004), 127.
stained glass windows. On the windows, see Julie L. Sloan and James L. Yarnall, “John La Farge and the Stained-Glass Windows in Memorial Hall at Harvard University,” The Magazine Antiques 141 (April 1992): 642–51.
Ruskinian influences. On Ruskin’s influence, see James Stevens Curl, A Dictionary of Architecture and Landscape Architecture, 2nd ed. (Oxford: Oxford University Press, 2006), 834–35 (“Ware and van Brunt”).
Discourses on Architecture. For the translation, see Eugène Emmanuel Viollet-le-Duc, Discourses on Architecture, trans. Henry Van Brunt (Boston: J. R. Osgood, 1875). Additionally, see À la recherche de Viollet-le-Duc: Écrits de H. van Brunt, ed. Geert Bekaert, Collection architecture + recherches, vol. 12 (Brussels: Pierre Mardaga, 1980).
American Renaissance. Cram, My Life in Architecture, 31.
comprehensive Protestant church. Curran, Romanesque Revival, 261. See also James F. O’Gorman, ed., The Makers of Trinity Church in the City of Boston (Amherst: University of Massachusetts Press, 2004).
an architectural term. An Inquiry into the Origin and Influence of Gothic Architecture (London: Longman, 1819), passim: see Georg Germann, Gothic Revival in Europe and Britain: Sources, Influences, and Ideas, trans. Gerald Onn (Cambridge, MA: MIT Press, 1972), 44.
located on Lafayette Square. The houses stood at the corner of H and Sixteenth Streets. They were constructed on a commission given in early 1884. O’Toole, Five of Hearts, 141–46; for good architectural and historical information on the houses, pp. 120–23.
less than four months later. Richardson died on April 27, 1886.
they became fast friends only later. Adams, EHA, chap. 4, “Harvard College (1854–1858),” 778: “Certainly Adams made no acquaintance there that he valued in after life so much as Richardson, but still more certainly the college relation had little to do with the later friendship.”
a direct debt to Richardson. Letter to Elizabeth Cameron, Paris, September 18, 1899, in LHA, 5: 31–34, at 32: “I am now all eleventh and twelfth century… I caught the disease from dear old Richardson who was the only really big man I ever knew.” The passage was quoted by Ernst Scheyer, “Henry Adams and Henry Hobson Richardson,” Journal of the Society of Architectural Historians 12.1 (1953): 7–12, at 12.
negotiations with him. Dykstra, Clover Adams, 170.
loosely anticipated. Van Wyck Brooks, New England: Indian Summer, 1865–1915 (New York: E. P. Dutton, 1940), https://archive.org/details/newenglandindian00broo, 354.
refute the invocation. Marc Friedlaender, “Henry Hobson Richardson, Henry Adams, and John Hay,” Journal of the Society of Architectural Historians 29.3 (1970): 231–46, at 244.
even well-bred horses shy at his buildings. Henry Hobson Richardson, Letter to Henry Adams, July 6, 1885, cited by Kaledin, Education of Mrs. Henry Adams, 198.
Muscular Gothic. Robert Kerr, Gentleman’s House, cited by Aldrich, Gothic Revival, 212, without specification of pages. I have not located “muscular Gothic” in the book, although “muscular ugliness” is applied in reference to Gothic on p. 372. On the early usage of the expression, see David Rosen, “The Volcano and the Cathedral: Muscular Christianity and the Origins of Primal Manliness,” in Muscular Christianity: Embodying the Victorian Age, ed. Donald E. Hall, Cambridge Studies in Nineteenth-Century Literature and Culture, vol. 2 (Cambridge: Cambridge University Press, 1994), 17–44.
Saint John the Divine and Trinity Church
Cram took over. See Loth and Sadler, Only Proper Style, 149–51. Cram’s admiration for Henry Adams and particularly for Mont Saint Michel and Chartres comes to the fore in Ralph Adams Cram, The Substance of Gothic: Six Lectures on the Development of Architecture (Boston: Marshall Jones, 1917), https://catalog.hathitrust.org/Record/000454563, xxiii, 134, 146.
the largest in the world. This point has been made by Emery, “Postcolonial Gothic,” 241. The last volume in which the claim was lodged was Guinness World Records 2005 (London: Guinness World Records, 2004), 906.
negotiations. Emery, “Postcolonial Gothic,” 237–64.
The place has no heart. Samuels and Samuels, Novels, 234.
often visited. Vandersee, “User”; O’Toole, Five of Hearts, 134.
Museum of Fine Arts. See Neil Harris, “The Gilded Age Revisited: Boston and the Museum Movement,” American Quarterly 14 (1962): 545–66, at 556–58.
Cathedral Culture
People in those old times had convictions. Heinrich Heine, Über die französische Bühne, Vertraute Briefe an August Lewald, Letter 9 (1837), in idem, Historisch-kritische Gesamtausgabe der Werke, ed. Manfred Windfuhr, 16 vols. in 23 (Hamburg, Germany: Hoffmann und Campe, 1973), 12.1: 273–83, at 279; for the English, Heinrich Heine, “Confidential Letters Addressed to M. August Lewald,” Letter 9, in The Works of Heinrich Heine, trans. Charles Godfrey Leland (Hans Breitmann), 12 vols. (New York: E. P. Dutton, 1906), 4 (1906): 242–64, at 255.
thirteenth-century colored glass. Scheyer, Circle of Henry Adams, 57–58.
La Cathédrale. Paris, Musée Rodin; Philadelphia, Rodin Museum.
The Arch of Alliance. In French, “L’arche d’alliance.”
the Gothic cathedrals of France. Auguste Rodin, “The Gothic in the Cathedrals and Churches of France,” The North American Review 180.579 (1905): 219–29; repr. as “The Gothic in France,” in The North American Review 207.746 (1918): 111–21. See further Auguste Rodin and Charles Morice, Les cathédrales de France (Paris: A. Colin, 1914), for an English translation of which, see Auguste Rodin and Charles Morice, Cathedrals of France, trans. Elisabeth Chase Geissbuhler (Redding Ridge, CT: Black Swan Books, 1981). See also Aida Audeh, “I Tre Fiorentini: Rodin’s Three Shades and Their Origin in Medieval Illustrations of Dante’s Inferno 15 and 16,” Dante Studies 117 (1999): 133–69; Albert Edward Elsen, The Gates of Hell by Auguste Rodin (Stanford, CA: Stanford University Press, 1985), esp. 13–34. For recent responses by an artist to Rodin’s cathedral book and art, see Sophie Biass Fabiani et al., eds., Kiefer Rodin (Paris: Gallimard, 2017).
conditioned by the atmosphere of their times. Tehan, Henry Adams in Love, 198.
Joris-Karl Huysmans. Elizabeth Emery, “J.-K. Huysmans, Medievalist,” Modern Language Studies 30.2 (2000): 119–31.
Adams quotes from it extensively. Scheyer, Circle of Henry Adams, 23. Adams’s copy of the English translation is still extant: Baym, French Education, 178.
Saint Lydwine of Schiedam. On Huysmans’s Sainte Lydwine de Schiedam, see Elizabeth Emery, “Ecrire la fin: Sainte Lydwine de Schiedam de J.-K. Huysmans,” Les cahiers naturalistes 47.75 (September 2001): 203–14.
The Crowds of Lourdes. In French, Les foules de Lourdes.
Kenneth Clark
palette and standards of his own times. Clark, Gothic Revival, vii: “The real reason why the Gothic Revival has been neglected is that it produced so little on which our eyes can rest without pain.”
relating poorly to its environs. Clark, Gothic Revival, 215.
applied them to purely commercial functions. Adams, Law of Civilization and Decay, 2nd ed. (1896), 338 (chap. 12, “Conclusion”): “The ecstatic dream, which some twelfth-century monk cut into the stone of the sanctuary, hallowed by the presence of his God, is reproduced to bedizen a warehouse; or the plan of an abbey, which Saint Hugh may have consecrated, is adapted to a railway station.”
What a wilderness of deplorable architecture! Turner, Campus, 215–47; Clark, Gothic Revival, 214: “We can never forget the Gothic Revival. It changed the face of England, building and restoring churches all over the countryside, and filling our towns with Gothic banks and grocers, Gothic lodging-houses and insurance companies, Gothic everything, from a town-hall down to a slum public-house… There cannot be a main street in England quite untouched by the Revival…”
does not refer once. His index omits the names of any American colleges or universities, such as Bryn Mawr, Chicago, Princeton, and Yale. The only Duke is the Duke of York’s Column.
sham Gothic shell. Gerald Heard, “Archimedes or Science in the School,” The Architectural Review 74 (1933): 222–27, at 223 (and in part as a caption at 222): “Its scholastic spirit, a spirit of pedantry and precedent, was naturally materialized in a crabbed late Gothic and at most, as addition, a little Queen-Annery to bear witness to the scholiasm of a Bentley. Even the schools which were not Gothic foundations insisted on confining themselves in Gothically-revived cells, as the hermit crab seeks for a twisted shell in which to case itself.” The criticism may be leveled at more than just English Baroque architecture, known in Britain as Queen Anne style, or the early twentieth-century recrudescence of it in the Queen Anne revival: the invocation of Anne in which may be misogynist. The passage has been cited by R. A. Lowe, “Building the Ivory Tower: The Social Functions of Late Nineteenth Century Collegiate Architecture,” Studies in Higher Education 7.2 (1982): 81–91, at 91.
Notes to Chapter 4
Cram and his followers. Loth and Sadler, Only Proper Style, 154.
Our Lady’s Tumbler in Boston Bohemia
to revive English Perpendicular Gothic. Ralph Adams Cram, Church Building: A Study of the Principles of Architecture in Their Relation to the Church (Boston: Small, Maynard & Co. 1901), https://archive.org/details/churchbuildinga03cramgoog, 43: “There is one style, and only one, that we have a right to: and that is Gothic as it was when all art was destroyed at the time of the Reformation.” No mealy-mouthed maundering here!
this youth movement of the eighties. Cram, My Life in Architecture, 13.
banned in Boston. On the “banned in Boston” phenomenon, see Neil Miller, Banned in Boston: The Watch and Ward Society’s Crusade against Books, Burlesque, and the Social Evil (Boston: Beacon Press, 2010).
Bostonian bohemianism. For broader context, see Stephen Maxfield Parrish, Currents of the Nineties in Boston and London: Fred Holland Day, Louise Imogen Guiney, and Their Circle (New York: Garland, 1987), and especially Douglass Shand-Tucci, Boston Bohemia 1881–1900: Ralph Adams Cram (Amherst: University of Massachusetts Press, 1995).
the mood of the cloister. Herbert Sussman, “The Pre-Raphaelites and the ‘Mood of the Cloister,’” Browning Institute Studies 8 (1980): 45–55.
Knight Errant. Full title, A Quarter-Yearly Review of the Liberal Arts Called the Knight Errant, Being a Magazine of Appreciation. On the Knight Errant, see Susan Otis Thompson, American Book Design and William Morris, 2nd ed. (New Castle, DE: Oak Knoll Press, 1996), 38–54 (for the quotation, see [p. xx]); Joe Walker Kraus, Messrs. Copeland & Day, 69 Cornhill, Boston, 1893–1899 (Philadelphia, PA: George S. MacManus, 1979), 3–4. At this stage in his life, Cram betrayed some signs of being particularly drawn to the Virgin by contributing Mariana twice to the journal. In the second issue, he offered “Two Sonnets for Pictures of Our Lady” that were inspired by paintings by Botticelli and Fra Angelico. In the third issue, he supplied a meditation upon the “Hail, Mary” that took as its point of departure a musical composition by a Franco-Belgian composer, Jacques Arcadelt: “An Ave Maria of Arcadelt,” Knight Errant 1.3 (October 1892): 72.
including bookcraft. Nancy Finlay, Artists of the Book in Boston, 1890–1910 (Cambridge, MA: Department of Printing and Graphic Arts, The Houghton Library, Harvard College Library, 1985).
they were not in the vanguard. “The Knight Errant neither claims to be first nor hopes to be foremost in the new Quest; the standard has been raised in England…”
short existence. It operated from 1891 to 1898.
Bertram Grosvenor Goodhue. Ralph Adams Cram, “Partnership,” in Bertram Grosvenor Goodhue: Architect and Master of Many Arts, ed. Charles Harris Whitaker (New York: Press of the American Institute of Architects, 1925), 28–33, at 31, describes Goodhue: “The breadth of his sympathy and the extent and variety of his fancy were preternatural. He would design a font of type or a sumptuous set of initials as quickly as he would clothe an architectural form with the splendid vesture of intricate Gothic ornament.”
Fred Holland Day. Trevor J. Fairbrother, Making a Presence: F. Holland Day in Artistic Photography (New Haven, CT: Yale University Press, 2012), 15. See also Thomas G. Boss, “Copeland and Day and the Art of Bookmaking,” in New Perspectives on F. Holland Day: Selected Presentations from the Fred Holland Day in Context Symposium, Stonehill College, ed. Patricia J. Fanning (North Easton, MA: Massachusetts Foundation for the Humanities, 1998), 17–24, at 17. On Morris and Day, see Kraus, Messrs. Copeland & Day, 31–32.
The Gothic Quest. Ralph Adams Cram, The Gothic Quest (New York: Baker & Taylor, 1907), https://archive.org/details/gothicquest00cram. See Charlotte H. Oberg, “Ralph Adams Cram: Last Knight of the Gothic Quest,” in History and Community: Essays in Victorian Medievalism, ed. Florence S. Boos, Garland Reference Library of the Humanities, vol. 1563 (New York: Garland, 1992), 169–208.
The ranks of the visionists. The Knight Errant was run on Elzevir Press, managed by the printer Francis Watts Lee (see Fig. n.11). See Patricia J. Fanning, “Francis Watts Lee: A Reintroduction,” History of Photography 36.1 (2012): 15–32. On Lee’s admiration for Morris, see Francis Watts Lee, ed., William Morris: Poet, Artist, Socialist, 2nd ed. (New York: Humboldt, 1891), vii–ix. The fullest study is now Patricia J. Fanning, Artful Lives: The Francis Watts Lee Family and Their Times (Amherst: University of Massachusetts Press, 2016). Likewise involved in the publication was Herbert Copeland, a Harvard graduate from the class of 1891 (see Fig. n.12). At the time he served on the editorial staff of The Youth’s Companion, a Boston-based children’s magazine that existed for over a century, from 1827 to 1929. See Kraus, Messrs. Copeland & Day, 5–7.
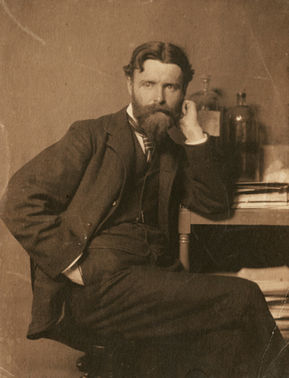
Fig. n.11 Francis Watts Lee. Photograph by Gertrude Käsebier, ca. 1899–1910. Washington, DC, Library of Congress,
Prints and Photographs Division,
Francis Watts Lee Collection.
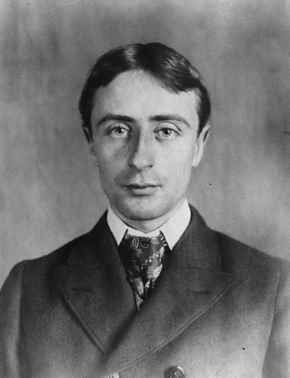
Fig. n.12 Herbert Copeland. Photograph by Fred Holland Day, ca. 1899–1902. Washington, DC, Library of Congress, Prints and Photographs Division, the Louise Imogen Guiney Collection.
more casual associates. Consider the art historian and dealer Bernard Berenson and the philosopher George Santayana. Also participating were established figures such as the art historian Charles Eliot Norton, cousin of Charles William Eliot, the president of the university. See Cram, My Life in Architecture, 83–95; Patricia J. Fanning, “Fred Holland Day: Eccentric Aesthete,” The New England Quarterly 53 (1980): 230–36, at 231; Parrish, Currents, 1–2. Some of the Harvardians are covered in Douglass Shand-Tucci, The Crimson Letter: Harvard, Homosexuality, and the Shaping of American Culture (New York: St. Martin’s Press, 2003), passim.
Charles Eliot Norton
Ruskin. Eventually he would become Ruskin’s literary executor.
corresponded with Dante Gabriel Rossetti. As early as 1858: see Scheyer, Circle of Henry Adams, 30.
gifts of actual medieval manuscripts. McClintock, “Classroom and the Courtyard,” 45.
moral regeneration of the US. Linda C. Dowling, Charles Eliot Norton: The Art of Reform in Nineteenth-Century America (Hanover: University Press of New England, for University of New Hampshire Press, 2007), xiv. Extremely useful for comparing and contrasting Norton and Adams is Michael W. Brooks, “New England Gothic: Charles Eliot Norton, Charles H. Moore, and Henry Adams,” in The Architectural Historian in America: A Symposium in Celebration of the Fiftieth Anniversary of the Founding of the Society of Architectural Historians, ed. Elisabeth Blair MacDougall, Studies in the History of Art, vol. 35/Center for Advanced Study in the Visual Arts, vol. 19 (Washington, DC: National Gallery of Art, 1990), 113–25.
Norton’s turn to medievalism. For a brief consideration of Norton’s outlook on the Middle Ages, see Kathleen Verduin, “The Medievalism of Charles Eliot Norton,” in Makers of the Middle Ages: Essays in Honor of William Calin, ed. Richard Utz and Elizabeth Emery (Kalamazoo, MI: Studies in Medievalism, Western Michigan University, 2011), 81–84. In 1880 Norton contributed to the rise of interest in the medieval period with his Historical Studies of Church-Building in the Middle Ages.
democracies in miniature. On this viewpoint, see Rosemary Jann, “Democratic Myths in Victorian Medievalism,” Browning Institute Studies 8 (1980): 129–49, especially 142–47 (on Morris).
his study of medieval church-building. Charles Eliot Norton, Historical Studies of Church-Building in the Middle Ages: Venice, Siena, Florence (New York: Harper and Brothers, 1880).
cathedral-raising culture. Charles Eliot Norton, Notes of Travel and Study in Italy (Boston: Houghton, Mifflin, 1859), 102–3: “The building of cathedrals is, in truth, one of the main features of the social history of Europe during the Middle Ages. In England, in Spain, in France, in the Low Countries, in Germany, in Italy, in Sicily, these magnificent monuments of genius and devotion rose in rapid succession during the twelfth and thirteenth centuries. By a great impulse of popular energy, by a long combination of popular effort with trained skill, cathedrals, each requiring almost the revenues of a kingdom for its construction, sprang up from the soil in the hearts of scores of rival cities. There have been no works of architecture in later times comparable with them in grandeur of design, in elaborateness of detail, in that broad unity of conception which, while leaving the largest scope for the play of fancy the exercise of special ability by every workman, subordinated the multifarious differences of parts into one harmonious whole. The true cathedral architecture partook of the qualities which Nature displays in her noblest works,—out of infinite varieties of general resembling, but intrinsically differing parts, creating a perfect and concordant result.”
a blossoming in stone. Ralph Waldo Emerson, “History,” in idem, Essays: First and Second Series (New York: Library of America, 2010), 5–26, at 16. The passage continues poetically: “The mountain of granite blooms into an eternal flower, with the lightness and delicate finish, as well as the aerial proportions and perspective of vegetable beauty.”
simplicity and sincerity. Meister, Arts and Crafts, 81–83.
promoting medievalism. Dowling, Charles Eliot Norton, xix (on his impact on Goodhue); Scheyer, Circle of Henry Adams, 30; David Weir, Decadent Culture in the United States: Art and Literature against the American Grain (1890–1926) (Albany: State University of New York Press, 2008), 53.
Dante Society. The first president was Henry Wadsworth Longfellow, the second James Russell Lowell, and the third Norton himself.
purchasing several manuscripts of the Italian poet’s works. McClintock, “Classroom and the Courtyard,” 46.
blend into Adams’s. Norton and Adams show other strong parallels, less in the exact natures of their respective medievalisms than in their many-layered responses to the deaths of their beloved wives: Norton’s died in childbirth in 1872, after ten years of marriage and six children. See Dowling, Charles Eliot Norton, xvii.
The Knight Errant and Copeland & Day
the crowning achievement of bohemia. For the quotation, Parrish, Currents, 94n101.
imitation of manuscripts from the Middle Ages. Meister, Arts and Crafts, 19.
On the cover. The cover was designed by Goodhue.
toward a lofty castle. The Castle Perilous.
programmatic statement. Knight Errant 1.1 (1892): 1: “It is no longer to strive against the Paynim in the Holy Land, to contend with ravening dragons, to succour forlorn ladies in distress that he is called to action, but rather to war against the Paynims of realism in art, to assail the dragon of materialism, and the fierce dragon of mammonism, to ride for the succour of forlorn hopes and the restoration of forgotten ideals.”
as mediaeval as possible. Letter to Herbert E. Clarke, April 21, 1892, in Louise Imogen Guiney, Letters, ed. Grace Guiney, 2 vols. (New York: Harper and Row, 1926), 1: 30–33, at 31.
most degenerate days. Modern Knight Errantry. Brysson Cunningham, “Modern Knight Errantry,” Strand Magazine: An Illustrated Monthly 10 (London, July 1895): 424–30, at 425.
the line between a knight errant and an arrant knave. Etymology furnishes all the proof the heart or mind could desire, since both adjectives derive ultimately from the same Latin word: the verb erro, -are means first and foremost “to wander” or “to go off course.”
flower and sharp-pointed rose parts. Vernica M. Downey, “The Cover Design,” The Library Quarterly: Information, Community, Policy 78 (2008): 467–69.
antagonistic environment. Weir, Decadent Culture, 72.
other private presses in England. On Day himself, see Estelle Jussim, Slave to Beauty: The Eccentric Life and Controversial Career of F. Holland Day, Photographer, Publisher, Aesthete (Boston: David R. Godine, 1981); James Crump, F. Holland Day: Suffering the Ideal (Santa Fe, NM: Twin Palms Publishers, 1995); Pam Roberts, “Fred Holland Day (1864–1933),” in F. Holland Day, ed. idem et al. (Zwolle, Netherlands: Waanders; Amsterdam: Van Gogh Museum, 2000), 11–28. On the firm of Copeland & Day, see Kraus, Messrs. Copeland & Day; Jussim, Slave to Beauty, 61–73, 83–87.
met Morris. Jussim, Slave to Beauty, 54.
The Yellow Book. Published by John Lane and Charles Elkin Mathews’s The Bodley Head, founded in 1887. On The Yellow Book and its influence, see Mark Samuels Lasner, The Yellow Book: A Centenary Exhibition (Cambridge, MA: Houghton Library, 1994).
The Decadent Movement in Literature. Still earlier, from 1886 to 1889, a periodical entitled Le Décadent had been published in French.
put on sportive airs. The former professor of Harvard University showed himself conversant about different manifestations of this cultural syndrome over the millennia. Ancient Roman decadence was one, Rodin’s another, and his own time’s a third. On Rodin’s decadence, see Letter to Elizabeth Cameron, August 29, 1895, in LHA, 4: 311–13, at 313. For a discussion of Adams’s familiarity with decadents, see Baym, French Education, 164–65. In the fall of 1895, he wondered aloud to Elizabeth Cameron in a letter from Paris: “Why can we decadents never take the comfort and satisfaction of our decadence?” See Letter to Elizabeth Cameron, September 25, 1895, in LHA, 4: 330–33, at 332.
The Decadent. The subtitle is the discursive Being the Gospel of Inaction, wherein Are Set Forth in Romance Form Certain Reflections Touching the Curious Characteristics of These Ultimate Years, and the Divers Causes Thereof.
tour of the United States. Roy Morris Jr., Declaring His Genius: Oscar Wilde in North America (Cambridge, MA: The Belknap Press of Harvard University Press, 2013).
revolted. They always had innovative text layout and fine letterpress typography. In many cases their products were bound with hand-tooled leather covers. In the case of The Decadent, 110 copies were printed on yellow French handmade paper and fifteen on thick Lalanne paper.
one hundred volumes. The press achieved the highest recognition (much of it unfavorable) for its publication in 1895 of Stephen Crane’s The Black Riders and Other Lines.
Arts and Crafts movement in Boston. Boss, “Copeland and Day,” 17.
smaller Kelmscott printed works. On the relationship in design and production between This Is of Aucassin and Nicolette: A Song-Tale of True Lovers, trans. M. S. Henry, versified by Edward W. Thomson (Boston: Copeland & Day, 1896, 1897), and Our Lady’s Tumbler, see Kraus, Messrs. Copeland & Day, 40, 49.
The Treasure of the Humble. Trans. Alfred Sutro (New York: Dodd, Mead, 1897), 1–21; see Kristin Schwain, Signs of Grace: Religion and American Art in the Gilded Age (Ithaca, NY: Cornell University Press, 2008), 90.
Books Beautiful, but Not Dear. New York Times: Saturday Review of Books and Art, Supplement, May 20, 1899, p. 328.
unsold Copeland & Day stock. Our Lady’s Tumbler: A Tale of Mediaeval France/Translated into English from the Old French by Isabel Butler, 2nd ed. (Boston: Small, Maynard., 1899). Boss, “Copeland and Day,” 18. On the lack of profit, see Roberts, “Fred Holland Day,” 15, and on the purchase, Thompson, American Book Design, xx.
Fred Holland Day
tableaux vivants. The series resulted in more than 250 photographs, the most famous of which was The Last Seven Words of Christ. Day and his crew staged the scenes on a hillside 20 miles outside Boston, with costumes and sets that he claimed were historically accurate and even based on archaeological investigation. These photos belong to the pictorialist style. Through such techniques as apparent blurring or lack of focus, pictorialism brings home that the photographer not merely records reality but even manipulates it. See Kristin Schwain, “F. Holland Day’s Seven Last Words and the Religious Roots of American Modernism,” American Art 19 (2005): 32–59, revised in Schwain, Signs of Grace, 71–103.
representation of the Virgin Mary. Amédée Ayfre, “La Vierge Marie et le cinéma,” in Maria: Études sur la Sainte Vierge, ed. Hubert Du Manoir de Juaye, 7 vols. (Paris: Beauchesne, 1949–1964), 5: 793–810, at 802–3. In 1897, two films appeared in France (one of them filmed at Oberammergau), and one each in Italy, Great Britain, and the United States (with the final one also being filmed at Oberammergau). Other footage followed in 1898, 1902–1907, 1905, 1906, and 1907, in France, Great Britain, and the United States.
protected filmmakers. Roland Cosandey et al., eds., Une invention du diable?: Cinéma des premiers temps et religion = An Invention of the Devil?: Religion and Early Cinema (Sainte-Foy, France: Presses de l’Université Laval, 1992).
twice lent to exhibitions. In 1892 and 1895. See Schwain, Signs of Grace, 73.
Two Sonnets for Pictures of Our Lady. 1.2 (1892): 44–45 (sonnets) and 1.3 (1892): 72 (“An Ave Maria of Arcadelt”).
Gothic Chapel of Saint Gabriel the Archangel. Patricia J. Fanning, Norwood: A History (Charleston, SC: Arcadia, 2002), 54; idem, Through an Uncommon Lens: The Life and Photography of F. Holland Day (Amherst: University of Massachusetts Press, 2008), 12.
Cram, Goodhue and Ferguson. The first two principals were both friends of Day. Cram, as his place in the listing of names would suggest, was the lead architect.
Passion play at Oberammergau. Anne E. Havinga, “Setting the Time of Day in Boston,” in Roberts et al., F. Holland Day, 29–39, at 30; Jussim, Slave to Beauty, 41–42; and, in greatest detail, Schwain, Signs of Grace, 71, 78–79. The performance that Day witnessed was documented in William T. Stead, The Story That Transformed the World; or, The Passion Play at Ober Ammergau in 1890 (London: Review of Reviews, 1890).
a crowd of summer-tourists. Letter to Albert Stanburrough Cook, August 6, 1910, in LHA, 6: 356–57, at 357.
travel agency. After a decade of efforts, Cook honed his skills in arranging excursions during the Great Exhibition in London in 1851, eventually forming with his son the agency known as Thomas Cook and Son, which extended its reach in both domestic and foreign travel.
Day wrote “short treatises.” Fairbrother, Making a Presence, 17.
exotic apparel and fancy dress. Fairbrother, Making a Presence, 100.
meant to hark back to the late Middle Ages. It was intended to recall the two and a half centuries from 1400 to 1650. Havinga, “Setting the Time of Day,” 37, fig. 24; Fairbrother, Making a Presence, 24, 31; Jussim, Slave to Beauty, 7, 55.
zest for remote earlier times. For general background, consider Adams, Dandies and Desert Saints: Styles of Victorian Manhood (Ithaca, NY: Cornell University Press, 1995).
manuscript painting. Paris, Bibliothèque de l’Arsenal, MS 601 (dated 1450).
Medieval Academy of America. The initial adjective was at first spelled Mediaeval.
Saint Botolph’s Island. The name of the isle alluded to the famous parish church of Boston in England, St. Botolph’s, known popularly as the Boston Stump.
open-air theater. Cram describes the episode fleetingly in My Life in Architecture, 204–5, and it is discussed in Douglass Shand-Tucci, Ralph Adams Cram: Life and Architecture, 2 vols. (Amherst: University of Massachusetts Press, 1995–2005), 2: 181–82. The fullest details are in the twenty-nine-page booklet entitled Report Made to the Boston Society of Architects by Its Committee on Municipal Improvement (Boston: A. Mudge, 1907).
MIT. The three letters stand for the Massachusetts Institute of Technology.
he collected the Belgian playwright’s works. On his collecting of Maeterlinck, see Fairbrother, Making a Presence, 14. For images, see Verna Posever Curtis, “Actors and Adolescents: The Idealised Eye of F. H. Day,” in Roberts et al., F. Holland Day, 39–52, at 42, fig. 28, and 44; Fairbrother, Making a Presence, 106, fig. 26.
passionate medievalizer. He wrote poems on Arthurian subjects, including Lancelot, Guenevere, Galahad, Merlin, and the Grail, as well as on other topics, such as the legendary early Welsh poet Taliesin.
translated some of Maeterlinck’s plays. The Plays of Maurice Maeterlinck, trans. Richard Hovey, 2nd ed. (Chicago: Stone and Kimball, 1895). Hovey prefaced his translation with an introduction on the playwright’s place within symbolism.
Cram had much in common. Lears, No Place of Grace, 205: “Cram presented medieval Europe as an aesthetic, religious, and social paradise lost where all men were artists, all women revered, and all social classes bound in an ‘organic,’ deferential social order.”
You’ve got to live your own life. Letter from Guiney to Day, October 12, 1898, in the papers of Louise Imogen Guiney in Washington, Library of Congress, Manuscript Division, quoted by Fairbrother, Making a Presence, 29.
Ralph Adams Cram, Great Goth Almighty
Cram’s model for art. Clark, “Ralph Adams Cram,” 212.
Ralph Adams Cram. The exhaustive treatment of Cram is Shand-Tucci, Ralph Adams Cram. For the architect’s own account of his negotiations with Adams to secure the publication of the book, see, among his multitudinous publications, Cram, My Life in Architecture, 226–29.
heart and soul of the Middle Ages. Cram, My Life in Architecture, 226.
liberating, innovative, and democratic. Clark, “Ralph Adams Cram,” 206, 213.
prescribed Adams’s portrayal of Chartres. Ralph Adams Cram, “Editor’s Note,” in Henry Adams, Mont-Saint-Michel and Chartres (Boston: Houghton Mifflin, 1913), https://archive.org/details/MontSaintMichelAndChartres, v–viii, at vii–viii: “To live for a day in a world that built Chartres Cathedral, even if it makes the living in a world that creates the ‘Black Country’ of England or an Iron City of America less a thing of joy and gladness than before, equally opens up the far prospect of another thirteenth century in the times that are to come and urges to ardent action toward its attainment.”
the most factional. Americans today should still beware of yielding to old stereotypes when assessing the relations between the Old and New Worlds. Be ignorant of history at your great peril, but judge the present on its own terms.
connector between Gothic and nature. Ruskin, Stones of Venice, 3: 60 (chap. 2, “Roman Renaissance”): “The Gothic had fellowship with all hearts, and was universal, like nature: it could frame a temple for the prayer of nations, or shrink into the poor man’s winding stair.”
Louis Sullivan. Narciso G. Menocal, “Louis Sullivan’s Use of the Gothic: From Skyscrapers to Banks,” in Medievalism in American Culture: Papers of the Eighteenth Annual Conference of the Center for Medieval and Early Renaissance Studies, ed. Bernard Rosenthal and Paul E. Szarmach, Medieval and Renaissance Texts and Studies, vol. 55 (Binghamton: Center for Medieval and Early Renaissance Studies, State University of New York at Binghamton, 1989), 215–50, at 222.
relationship between Gothic and nature. Lauren S. Weingarden, Louis H. Sullivan and a 19th-Century Poetics of Naturalized Architecture (Farnham, UK: Ashgate, 2009), 71–96.
skyscraper Gothic. Menocal, “Louis Sullivan’s Use of the Gothic”; Kevin D. Murphy and Lisa Reilly, eds., Skyscraper Gothic: Medieval Style and Modernist Buildings (Charlottesville: University of Virginia Press, 2017).
Olmsted Brothers. John Charles Olmsted and Frederick Law Olmsted Jr.
carefully built landscape, especially gardens. Already in the first half of the eighteenth century, professional pattern-books offered models for the ornamentation of both buildings and gardens in Gothic style. A modestly successful case in point would be Batty Langley’s (1696–1751) Ancient Architecture Restored and Improved by a Great Variety of Grand and Useful Designs, Entirely New in the Gothick Mode for the Ornamenting of Buildings and Gardens (London, 1742). The book was reissued with a title change that emphasized the Gothic element: Gothic Architecture, Improved by Rules and Proportions: In Many Grand Designs of Columns, Doors, Windows (London: J. Millan, 1747). On Langley, see Alistair Rowan, “Batty Langley’s Gothic,” in Studies in Memory of David Talbot Rice, ed. Giles Robertson and George Henderson (Edinburgh, UK: Edinburgh University Press, 1975), 197–215. On such pattern-books, see Michael McCarthy, The Origins of the Gothic Revival (New Haven, CT: Paul Mellon Centre for Studies in British Art, 1987), 4–11.
four extraordinary Macdonald sisters. Judith Flanders, A Circle of Sisters: Alice Kipling, Georgiana Burne-Jones, Agnes Poynter and Louisa Baldwin (London: Viking, 2001).
Have We a Ruskin among Us? The piece appeared in the Boston Evening Transcript. Cram, My Life in Architecture, 10.
Cram reigned without question. For an overview of the key works undertaken by the architect, see Ethan Anthony, The Architecture of Ralph Adams Cram and His Office (New York: W. W. Norton, 2007).
the American Goth. Time: The Weekly News Magazine 8.24, December 13, 1926.
redemption of the word Gothic. In the inaugural issue of the short-lived Knight Errant 1 (1892): 14.
a little town. Princeton Alumni Weekly, December 13, 1902, 200, quoted by Turner, Campus, 227.
generative hives. For the background to such views of monasteries, see Sussman, “Pre-Raphaelites.”
fiction accredited by illusion. The World as Will and Idea, trans. R. B. Haldane and J. Kemp, 3 vols., 6th ed. (London: Kegan Paul, Trench, Trübner, 1909), 3: 191, 192.
less antithetical. “Table Talk,” June 29, 1833, in Specimens of the Table Talk of Samuel Taylor Coleridge, ed. Henry Nelson Coleridge (2nd ed., 1836), ed. Carl Woodring, 2 vols., in The Collected Works of Samuel Taylor Coleridge, vol. 14, ed. Kathleen Coburn, Bollingen Series, vol. 75 (Princeton, NJ: Princeton University Press, 1990), 2: 235: “The principle of the Gothic architecture is Infinity made imaginable. It is, no doubt, a sublimer effort of genius than the Greek style; but then it depends much more on execution for its effect.”
Greek museums and Gothic steeples. Moralising Criticism and Critical Morality: A Contribution to German Cultural History contra Karl Heinzen (1847), reprinted in Karl Marx and Friedrich Engels, Collected Works, trans. Jack Cohen et al., 50 vols. (New York: International Publishers, 1975–2004), 6 (1976): 312–40, at 328: “Civil servants and priests, soldiers and ballet-dancers, schoolmasters and police constables, Greek museums and Gothic steeples, civil list and services list—the common seed within which all these fabulous beings slumber in embryo is taxation.”
ordered artificiality of ancient Greek architecture. In a late poem entitled “The Cathedral,” James Russell Lowell griped: “The Grecian gluts me with its perfectness.” Dora Wiebenson, “Greek, Gothic and Nature: 1750–1810,” in Essays in Honor of Walter Friedlaender, Marsyas: Studies in the History of Art, Supplement, vol. 2 (New York: Institute of Fine Arts, New York University, 1965): 187–94. For complicating information and perspectives on the early eighteenth century, see George Clarke, “Grecian Taste and Gothic Virtue: Lord Cobham’s Gardening Programme and Its Iconography,” Apollo 97 (1973): 566–71.
compass for newness. At this stage in life, Lowell was more concerned than ever with being fresh in his poetic conception. In this same poem, he wrote memorably “second-thought is prose.”
Frank Lloyd Wright. See Frank Lloyd Wright, An Organic Architecture: The Architecture of Democracy (London: Lund, Humphries, 1939), 11; Richard A. Etlin, Frank Lloyd Wright and Le Corbusier: The Romantic Legacy (Manchester, UK: Manchester University Press, 1994), 6.
other fashions that had played out. Ralph Adams Cram, The Ministry of Art (Boston: Houghton Mifflin, 1914), 45: “What is the meaning of the return to Gothic, not only in form, but ‘in spirit and in truth’? Is it that we are pleased with its forms and wearied of others? Not at all. It is simply this, that the Renaissance-Reformation-Revolution having run its course, and its epoch having reached its appointed term, we go back, deliberately, or instinctively,—back, as life goes back, as history goes back, to restore something of the antecedent epoch, to win again something we had lost, to return to the fork in the roads, to gain again the old lamps we credulously bartered for new.”
matriculation. The term, from the Late Latin matricula, refers to the insertion of names into a register.
A true school of architecture. Cram, Gothic Quest, 342–43. On his conversion experience, see Lears, No Place of Grace, 204.
away from a Teutonic model of higher education. For the best overview, see Turner, Campus, 215–47.
College Hall. Designed by the architect Thomas Webb Richards. In the City of Brotherly Love, Victorian Gothic is distinguished by the colorful palette of local stone used as building material, especially green serpentine accentuated by gray schist, pink granite, and yellow and purple sandstone, with a roof of blue and red slate. Since the serpentine did not weather well in an urban environment, the hall lost its towers early.
Long Walk. The designer, English architect William Burges, wanted them to form a quadrangle, but instead they were constructed in a continuous line.
Carpenter Gothic. Cram’s “Carpenter’s Gothic” is now known either as Carpenter Gothic or less often as Carpenters Gothic. Cram, My Life in Architecture, 30: “The sheer savagery of those boxlike wooden structures, with their toothpick pinnacles, their adventitious buttresses of seven-eighths-inch board, find no rival in all history.”
uniquely American idiom. Canada had wooden Gothic churches of an impressive but different sort. See Douglas Scott Richardson, “Hyperborean Gothic; or, Wilderness Ecclesiology and the Wood Churches of Edward Medley,” Architectura 2 (1972): 48–74.
unmercifully bruising. Cram, My Life in Architecture, 30: “the so-called ‘Victorian Gothic’ that was measurably imposed by the teachings of John Ruskin, and that resulted in strange forms and modes imported from North Italy, and somewhat mishandled in transit.”
Hudson River School. On the school and the architecture, see Pierson, American Buildings and Their Architects, 18–19, 280–81.
Lyndhurst. See Pierson, American Buildings and Their Architects, 308–48.
turreted villa. Originally called “Knoll.” The sprawling house, with its whimsical anachronism and asymmetry, stood apart from much architecture prevailing at the time.
conditioned by his literary readings. Kerry Dean Carso, “Diagnosing the ‘Sir Walter Disease’: American Architecture in the Age of Romantic Literature,” Mosaic: A Journal for the Interdisciplinary Study of Literature (Winnipeg) 35.4 (2002): 121–42.
The library. Demolished in 1961.
castellated architecture. At the same time the building was not restricted exclusively to the elements of a make-believe castle, but also featured tracery and finials. See Rod Miller, West Point U.S. Military Academy, An Architectural Tour (New York: Princeton Architectural Press, 2002), 6–8.
alienating those who had grown inured to it. Cram, My Life in Architecture, 102: “The existing buildings were mostly of that type of pseudo-military Gothic that afflicted the country in the mid-nineteenth century, and these had created a tradition that most of the military and civilian authorities held in high honour.”
militaristic Gothic campus. Miller, West Point U.S. Military Academy, 32.
first attestation. OED, s.v.
Since 1840. Obviously, this date falls far beyond the martial activities of the Revolutionary War and War of 1812, but both the “Big Cannon” and its smaller sibling “Little Cannon” are tied to both those wars. It would be interesting to sort out whether the militia that played a role in their movement to the grounds of the college ever used the campus for marching exercises.
Americanized Middle Ages
an emblem of an artificial neo-romanticism. Norman F. Cantor, Inventing the Middle Ages: The Lives, Works, and Ideas of the Great Medievalists of the Twentieth Century (New York: William Morrow, 1991), 44.
a musician named Aileen Tone. This young woman has been described variously as his honorary niece (or “niece-in-wish”), personal secretary, and paid companion.
avant-gardist. Levarie, “Henry Adams.”
describing their musicological undertaking. Letter to Elizabeth Cameron, December 17, 1912, in LHA, 6: 573–74: “With Miss Tone, I am full, and very gay. We are frantically deep in our 13th century poetry and music. Miss Tone never was so worked, and we are going to Paris to get her a jongleur costume, to sing Nicolette. She is as deep in it as I, and I, vastly to my surprise, find myself a leader of a popular movement, with my Chartres for Evangel, and Ralph Adams Cram for St. John Baptist. They will beatify me after all.” The Nicolette that Miss Tone sings is the character from Aucassin et Nicolette, an Old French text with which Our Lady’s Tumbler has been associated (and printed). Both texts are translated in Mason, Aucassin and Nicolette. The Copeland & Day printing of Our Lady’s Tumbler was modeled in its format on their Aucassin and Nicolette: see Kraus, Messrs. Copeland and Day, 40, 49.
not a professional medieval historian. For the most succinct introduction to Henry Adams in the context of medieval studies, see Karl F. Morrison, “Henry Adams (1838–1918),” in Medieval Scholarship: Biographical Studies on the Formation of a Discipline, ed. Helen Damico and Joseph B. Zavadil, 3 vols. (New York: Garland, 1995–2000), 1: 115–30.
denying it to be a book at all. Letter to Elizabeth Cameron, May 13, 1905, in LHA, 5: 659–62, at 659–60: “I deny that it is a book; it is only a running chatter with my nieces and those of us who care for old art.”
he did not have that objective. He could not have displayed greater candor when he professed that his goal was “not technical knowledge; not accurate information; not correct views either on history, art, or religion.” See Adams, MSMC, 397 (chap. 4, “Normandy and the Ile de France”).
the most foreign of worlds to the American soul. See Courtenay, “Virgin and the Dynamo,” 10: “It was, as Henry Adams observed, the most foreign of worlds to the American soul.” The formulation has been quoted twice as the words of Adams himself, but with citation only of Courtenay’s essay. See Paul Freedman and Gabrielle M. Spiegel, “Medievalisms Old and New: The Rediscovery of Alterity in North American Medieval Studies,” The American Historical Review 103 (1998): 677–704, at 681; Gabrielle M. Spiegel, “In the Mirror’s Eye: The Writing of Medieval History in North America,” in Imagined Histories: American Historians Interpret the Past, ed. Anthony Molho and Gordon S. Wood (Princeton, NJ: Princeton University Press, 1998), 238–62, at 241.
bestseller in its own time. In fact, its advance sales broke records at Houghton Mifflin, which issued the 1913 trade edition—with an introduction by Ralph Adams Cram—published by the American Institute of Architects.
the bitterest proof of its failure. Chandler, Dream of Order, 233–34. The passage continues: “For Adams’s book once again tells us that the creative society can only be based on faith; but it shows that even in the Middle Ages, such faith could not exist.”
Notes to Chapter 5
American Gothic Colleges: Ogive Talking
Not only are universities a “cathedral.” The Complete Guide to Asperger’s Syndrome (London: Jessica Kingsley, 2006), 301.
in the context of the architecture. Paris, Mediaeval French Literature, 55: “[Its] literary art is more conscious of its aim and its effects, is lighter, more delicate, more learned, but much less spontaneous, less powerful, and less simple; it is Gothic architecture, with its elegance, its slenderness, and its rich ornamentation, succeeding the grave and somewhat ponderous Romanesque.”
spiritual underpinning. The spirituality presumed to underlie a tour of duty in the military helps to explain why a chapel bulked large in the promotion of the new constructions at West Point (see Fig. n.13).
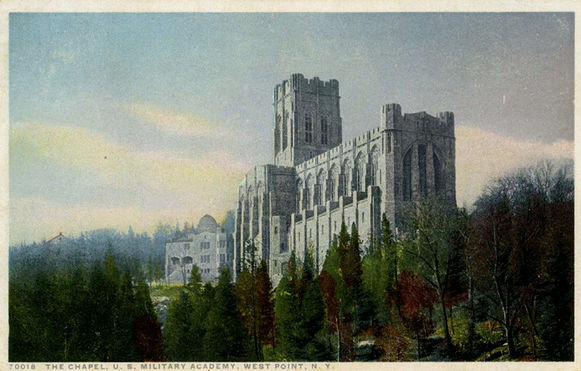
Fig. n.13 Postcard depicting West Point Chapel, West Point, NY
(Detroit, MI: Detroit Publishing Co., early twentieth century).
the uncertain relevance of such features to America. Henry Seidel Canby, Alma Mater: The Gothic Age of the American College (New York: Farrar & Rinehart, 1936), 79, 232–33. In an extended passage, he gave his readers much to unpack. Even after casting aspersions upon the architecture, he still could not refrain from conceding in the parenthesis that the architecture, especially in its spires, had the capacity to achieve beauty. Likewise, he granted, for the record, how rapturously most faculty and students greeted it.
his classmates and he bonded. Canby, Alma Mater, 52, 77, 76: “Our society was like the nonprofit-making orders of the Middle Ages.”
a walled city against materialism. Ralph Adams Cram, “Princeton Architecture,” The American Architect, July 21, 1909: 21–30, at 24.
medievalesque academic garb. Often in sweltering heat and humidity, faculty and graduating students drape themselves in gowns, in the beginning of thick wool but more recently ever more commonly of utterly unmedieval synthetics such as polyester. The victims of these occasions, human sacrifices to stickiness and steaminess, put on mortarboards. This headgear perches atop their perspiring pates at best precariously, even with the help of bobby pins that did not exist in the Middle Ages. Ironically, the graduates who donned these items originally belonged to institutions where building design was willfully mortar- and grout-free.
sartorial standards. The commitment to such regalia was affirmed and regulated by the creation of the Intercollegiate Code of Academic Costume in 1895. Natalia Maree Belting, The History of Caps and Gowns (New York: Collegiate Cap & Gown Co., 1956); David T. Boven, “American Universities’ Departure from the Academic Costume Code,” Transactions of the Burgon Society 9 (2009): 156–74; Stephen L. Wolgast, “The Intercollegiate Code of Academic Costume: An Introduction,” Transactions of the Burgon Society 9 (2009): 9–37. For a then-contemporary discussion, see “Gowns for College Men; Academic Costumes in American Universities: Plan to Secure a Uniform Practice in the Use of the Caps and Gowns in This Country So That the Degree of the Wearer, the Faculty Under Whom It Was Obtained, and the Institution Conferring It May Be Readily Seen,” New York Times, Sunday, April 26, 1896, 25.
the choice of architectural styles. A. D. F. Hamlin, “The Educational Influence of Collegiate Architecture,” The Architectural Forum 43.6 (1925): 321–26: “The result of all these changes in the college life, curriculum and activities has been to produce an architectural environment which can only be compared to that of the great mediaeval monasteries of France and Italy, like Monte Cassino and Clairvaux.”
Clairvaux as that of the Cistercians. He lighted upon the French monastery without premeditation, not driven by any apparent knowledge of our tale. His resolve to throw into relief both the mission and the construction style favored by medieval Cistercians (particularly those of Clairvaux) helps to explain why the faculty and students of American colleges in this period demonstrated such receptivity to the stories of Our Lady’s Tumbler and the Le jongleur de Notre Dame.
round-arch. Designated in German as Rundbogenstil.
later accretions. The mid-nineteenth-century gargoyles of Notre-Dame in Paris would be the most famous case. Everyone knew that the Cologne cathedral had been completed in the nineteenth century, but how many could identify exactly which elements were modern, and which medieval? The same holds for the Ulm Minster, construction of which began in the Gothic era but was not completed until the late nineteenth century (see Figs. n.14 and n.15). It boasts the tallest steeple in the world, now aged all of 125 years, barely older than Cram’s contributions to the architecture of West Point.
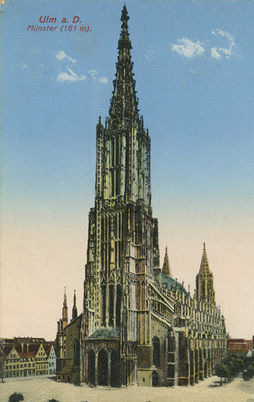
Fig. n.14 Postcard depicting the Ulm Minster, Ulm, Germany
(Munich: Ottmar Zieber, ca. 1915).
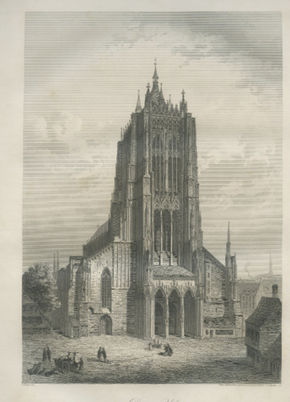
Fig. n.15 The Ulm Minster, Ulm, Germany. Engraving by P. Ahrens after W. Mayer, 1854. Trieste, Italy, Österreichischer Lloyd.
Romanesque revival. The Romanesque revival is sometimes referred to alternatively as the “Norman style” or “Lombard style,” particularly in works published during the nineteenth century. These alternative names refer to variations of historic Romanesque that were developed by the Normans and Lombards, respectively. Thus, the University of California at Los Angeles is dominated by magnificent edifices in Lombard Romanesque revival, such as Royce Hall, the Chemistry Building (see Fig. n.16), or, facing them, the library with its splendidly vaulted reading room (see Figs. n.17 and n.18).
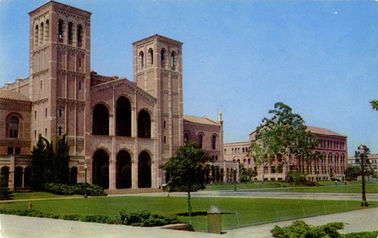
Fig. n.16 Postcard depicting Royce Hall, University of California at Los Angeles, CA
(Los Angeles: Western Publishing and Novelty Co., date unknown).
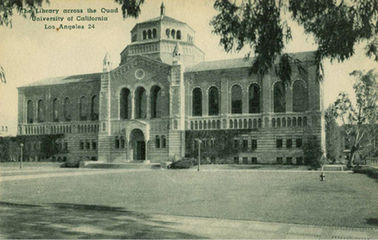
Fig. n.17 Postcard depicting the Library of the University of California at
Los Angeles, CA (New York: The Albertype Company, early twentieth century).
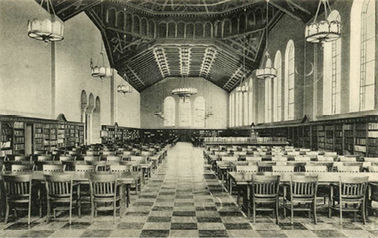
Fig. n.18 Postcard depicting the main reading room of the Library of the University of California at Los Angeles, CA (New York: The Albertype Company, early twentieth century).
more than merely the vertebrae. He contributed Holder Hall and the university dining halls (see Fig. n.19), Graduate College, University Chapel, and other buildings.
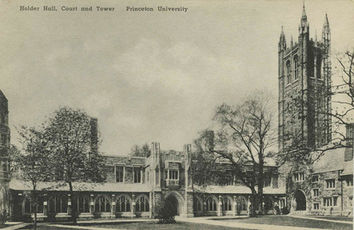
Fig. n.19 Postcard depicting Holder Hall, Princeton University, Princeton, NJ
(Princeton, NJ: H. M. Hinkson, early twentieth century).
Blair Hall. By the Philadelphia architecture firm of Cope and Sewardson (1885–1912).
the spur. This branch line is served by a shuttle train known as the Dinky. The original station was located south of Blair Hall. Its successor, erected further southward in 1917–1918, now serves other purposes. Today’s terminus sits even closer to the Mason-Dixon line.
screen the iron technology of the real world. Glenn Patton, “American Collegiate Gothic: A Phase of University Architectural Development,” Journal of Higher Education 38.1 (1967): 1–8, at 5.
medieval fantasyland. On a rise above them loomed to one side the collegiate Gothic of Blair Hall and to the other the High Victorian Gothic of Witherspoon Hall (see Fig. n.20).
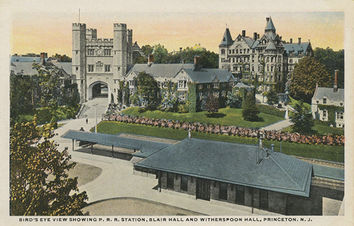
Fig. n.20 Postcard depicting the train station, Blair Hall, and Witherspoon Hall, Princeton University, Princeton, NJ (Princeton, NJ: E. J. Van Marter, early twentieth century).
presumption of community. The noun university has traditionally referred to the whole caucus of teachers and students who pursue studies in higher branches of learning in a specific place. The word is formed from the Latin adjective universus, whence the modern English universe, meaning literally “turned into one.”
Oxford and Cambridge. There, the medieval Gothic had been supplemented in the late nineteenth and early twentieth centuries by buildings in different reprises of Gothic revival.
the monastic quadrangle and collegiate ideals. Turner, Campus, 215–47 (chapter title).
Anglo-Saxon ethnic background. In a similar vein, John A. Corbin, who was Harvard-educated, wrote in An American at Oxford (Boston: Houghton-Mifflin, 1902), https://archive.org/details/anamericanatoxf02corbgoog, vi–vii: “if the American educational ideals in the end approximate the English more closely than they do at present, such a result would be merely incidental to the fact that the two countries have at bottom much the same social character and instincts.”
hard work and willpower. See Johanna G. Seasonwein, Princeton and the Gothic Revival, 1870–1930 (Princeton, NJ: Princeton University Art Museum, 2012), 22–23.
residential buildings. Such as Patton Hall, built in 1906 by the architect Benjamin W. Morris Jr. (see Fig. n.21).
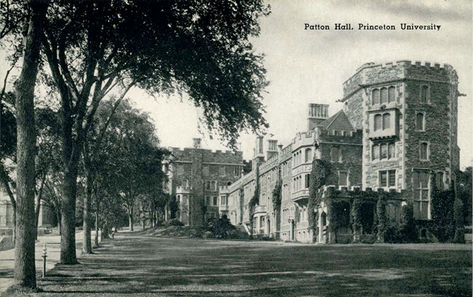
Fig. n.21 Postcard depicting Patton Hall, Princeton University, Princeton, NJ
(Philadelphia: Ruth Murray Miller, early twentieth century).
assorted other styles. The showiest, which is not to say beloved or successful, is Alexander Hall (see Fig. n.22). Dedicated in 1894, the lecture hall was modeled after the Palais du Trocadéro, which had been constructed for the Paris Exposition of 1878 (see Fig. n.23). This space thus offers yet another symptom of the suggestive role played by world’s fairs in disseminating nineteenth-century views of the Middle Ages. At the same time, the medievalism of the hall is American to the utmost. Despite not having been designed by Richardson himself but by William A. Potter, Alexander Hall betrays all the symptoms of Richardsonian Romanesque.
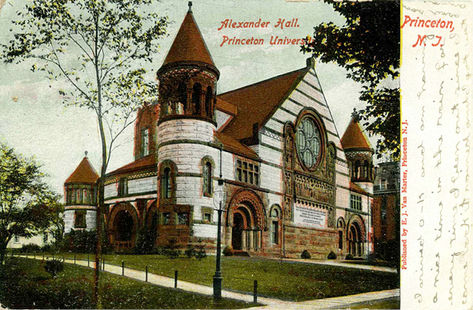
Fig. n.22 Postcard depicting Alexander Hall, Princeton University, Princeton, NJ
(Princeton, NJ: E. J. Van Marter, ca. 1907).
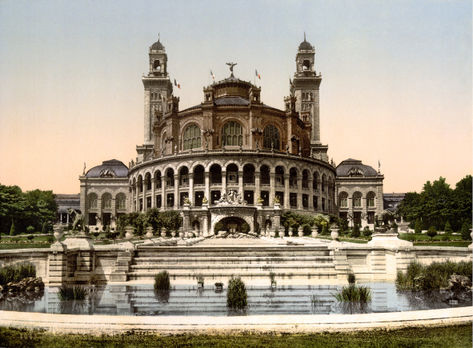
Fig. n.23 Postcard depicting the Palais du Trocadéro, Paris Exposition of 1878
(late nineteenth century).
Cleveland Tower and the chapel. The first, in the Graduate College, was completed in 1913 as a memorial to former US commander-in-chief Grover Cleveland. The second, on the main campus, was built between 1924 and 1928. Other collegiate Gothic buildings are the University Press building, erected in 1910–1911—its entranceway has two parapets with blind battlements (see Fig. n.24)—and the indoor athletic facility (see Fig. n.25), which was replaced in 1947 by Dillon Gymnasium, likewise in this style. A hallmark building from near the end of the campaign is Firestone Library, completed at enormous expense in 1948.
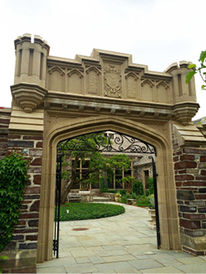
Fig. n.24 Gate of the Princeton University Press. Photograph by Wikimedia user Djkeddie, 2015, https://commons.wikimedia.org/wiki/File:Princeton_University_Press.jpg
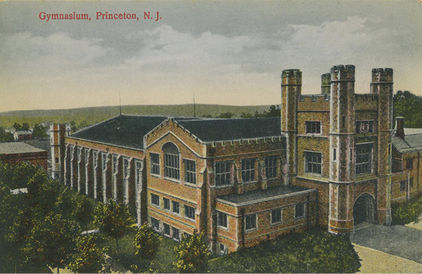
Fig. n.25 Postcard depicting Princeton University Gymnasium, Princeton, NJ (early twentieth century).
architecture and literature in the style. Small wonder that in the third quarter of the twentieth century, Princeton’s Department of English, located only a few steps away, was home to the so-called Robertsonian or neo-Augustinian school of interpretation, which emphasized the allegorical interpretation of medieval literature.
refrain to one of the two beloved reunion songs. When the lyrics were composed in 1910, Princeton was already looking architecturally much more elderly than strictly calendrical accuracy would allow. From those less enamored of revivalism, it has come in for a barrage of blistering deprecation for featuring “a modern plan encased in a late medieval frosting” and for being a “Gothic mask.” W. Barksdale Maynard, Princeton: America’s Campus (University Park: Pennsylvania State University Press, 2012), 163. Maynard’s book is by far the single most useful title on the architecture of Princeton University.
Woodrow Wilson. Between the two presidencies he served as Governor of New Jersey from 1911 to 1913.
an oration Wilson delivered in 1896. The occasion was the sesquicentennial celebration of the university’s foundation in 1746.
his own home. The Wilson House, designed in 1895 by the New York architect Edward S. Child, stands at 82 Library Place in what was formerly the municipality of Princeton Borough. The architectural style was then often called Elizabethan Gothic.
a knight living in a feudal castle. Dean Mathey, Men and Gothic Towers (Princeton, NJ: Princeton University Press, 1967), 58.
an alumnus. The individual in question was Herbert Edward Mierow (Princeton class of 1914).
the masons who toiled for years. The carvers appreciated the commitment to their trade shown by the architects. Sometimes they returned the favor by immortalizing them in their output. To take Cram as a case of what is sometimes truly arch humor, a bespectacled grotesque (or crocket) of him is found on the right side of the central portal at the western end of the resplendent collegiate Gothic chapel at Princeton University (see Fig. n.26). The identity of this grotesque was revealed by a mason named Clifford MacKinnon in 1991, when he was 96 years of age. He also made known that the corresponding crocket was a self-portrait. Raymond Rhinehart, Princeton University: The Campus Guide, an Architectural Tour (New York: Princeton Architectural Press, 2000), 50. A kindred sculpture of Cram’s head with goggle-like glasses projects drolly within a corbel supporting a balcony on Brunet Hall at the University of Richmond (see Fig. n.27), one of the many campuses Cram was enlisted to design and decorate, from 1910. See Reuben E. Alley, History of the University of Richmond (Charlottesville: University Press of Virginia, 1977), 27–64.
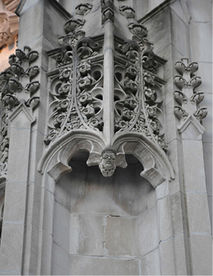
Fig. n.26 A bespectacled grotesque of Ralph Adams Cram on the Princeton University Chapel. Photograph by Anna Bonnell-Freidin, 2013. Image courtesy of Anna Bonnell-Freidin.
All rights reserved.
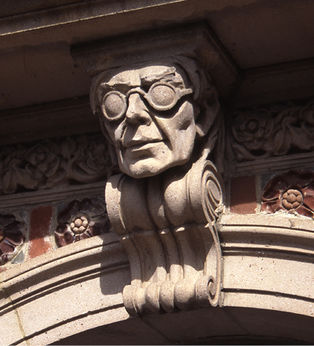
Fig. n.27 Another bespectacled grotesque of Ralph Adams Cram on Brunet Hall, University of Richmond. Photograph by Doug Satteson, 1992. © Doug Satteson, image courtesy of the University of Richmond Museums.
Americanization. Clark, “Ralph Adams Cram.”
commitment to the humanities. Ralph Adams Cram, “Recent University Architecture in the United States,” Journal of the Royal Institute of British Architects, 3rd ser., 19.14, May 25, 1912: 497–518. More recently, see Goodchild, “Oxbridge’s Tudor Gothic Influences.”
founded in 1636. In recognition of its newness and apartness, the site was known in the beginning as Newtown.
because of its long remove. Blake Gumprecht, The American College Town (Amherst: University of Massachusetts Press, 2008), 18–19.
Quadrangled enclaves. Jill Grant, “Open Society or Cloistered Enclaves? Urban Form in the Information Age,” Plan Canada 44.2 (2004): 42–44.
Cloistered snobs. See William Birch, “Cloistered against the Real World,” The Times Higher Educational Supplement 2, February 2, 1990; John Wakeford, The Cloistered Élite: A Sociological Analysis of the English Public Boarding School (New York: Praeger, 1969).
the Gothic of our imitation monastery. Canby, Alma Mater, 77.
traditions (not all of them decorous) of monasticism. Canby, Alma Mater, xii.
value of the unworldliness. Canby, Alma Mater, 53: “The Gothic walls seemed to shut off our college competitions from the cruder world outside us, and fostered the illusion of an American Utopia.”
draws a parallel. Canby, Alma Mater, 220–21: “Monasteries at the end of the age of faith must also have had their complexes. Many a young lay brother must have been stirred to wonder, contempt, or a puzzled admiration, at the sight of Anselm at work upon his hundredth copy of a Book of Hours. Some such collision between a new era and a new barbarism with the peaceful world of literary scholarship was responsible for the strains and stresses, the eccentricities, and the futile attempts to exalt the letter at the expense of the spirit, which were so characteristic of scholarship at our college.”
indecisive over their roles. Canby, Alma Mater, 213: “He had lost the simple confidence of the monk in the efficacy of his beads and masses, without acquiring the hearty assurance of the layman.”
arrogant unrespectability. Canby, Alma Mater, 31–32.
F. Scott Fitzgerald and the Gothic Jazz Age
all built yesterday. F. Scott Fitzgerald, “Princeton,” in idem, My Lost City: Personal Essays, 1920–1940, ed. James L. W. West III (Cambridge: Cambridge University Press, 2005), 6–15, at 7: “Two tall spires and then suddenly all around you spreads out the loveliest riot of Gothic architecture in America, battlement linked on to battlement, hall to hall; arch-broken, vine-covered—luxuriant and lovely over two square miles of green grass. Here is no monotony, no feeling that it was all built yesterday at the whim of last week’s millionaire…”
Spires and Gargoyles. The pairing of nouns sounds like a possible echo or deliberate distortion of Henry Adams’s title “Towers and Portals” for the fifth chapter in his Mont Saint Michel and Chartres. Citations of This Side of Paradise will follow F. Scott Fitzgerald, Novels and Stories 1920–1922 (New York: Library of America, 2000), 1–248 (book 1, chap. 2, “Spires and Gargoyles,” 35–81). Fitzgerald earlier wrote “The Spire and the Gargoyle,” Nassau Literary Magazine 72.7 (February 1917): 297–307, reprinted in idem, Spires and Gargoyles: Early Writings, 1909–1919, ed. James L. W. West III, The Cambridge Edition of the Works of F. Scott Fitzgerald (Cambridge: Cambridge University Press, 2010), 161–69.
the impact of the college. This Side of Paradise, 50 (book 1, chap. 2, “Spires and Gargoyles”): “The cool bathed his eyes and slowed the flight of time—time that had crept so insidiously through the lazy April afternoons, seemed so intangible in the long spring twilights. Evening after evening the senior singing had drifted over the campus in melancholy beauty, and through the shell of his undergraduate consciousness had broken a deep and reverent devotion to the gray walls and Gothic peaks and all they symbolized as warehouses of dead ages.
The tower that in view of his window sprang upward, grew into a spire, yearning higher until its uppermost tip was half invisible against the morning skies, gave him the first sense of the transiency and unimportance of the campus figures except as holders of the apostolic succession. He liked knowing that Gothic architecture, with its upward trend, was peculiarly appropriate to universities, and the idea became personal to him. The silent stretches of green, the quiet halls with an occasional late-burning scholastic light held his imagination in a strong grasp, and the chastity of the spire became a symbol of this perception.”
mediaevalist. This Side of Paradise, 95 (book 1, chap. 3, “The Egotist Considers”). Fitzgerald gives three different definitions for this mode of being. First, “It’s the passion for classifying and finding a type.” Second, “It’s a desire to get something definite.” Finally, “It’s the nucleus of scholastic philosophy.”
his adulation of thirteenth-century cathedrals. This Side of Paradise, 112 (book 1, chap. 4, “Narcissus Off Duty”).
the Honorable Thornton Hancock. This Side of Paradise, 25 (book 1, chap. 1, “Amory, Son of Beatrice”).
in a letter. In the postscript, the writer claimed that one of the nonessential parts in his fiction was a person based on “Henry Adams—I didn’t do him thoroughly, of course—but I knew him when I was a boy.” The Letters of F. Scott Fitzgerald, ed. Andrew Turnbull (New York: Scribner, 1963), 138. On Fitzgerald’s personal acquaintance with Adams and literary use of his writings, see David McKay Powell, “Henry Adams’s Gothic Disposition in Fitzgerald’s This Side of Paradise,” The F. Scott Fitzgerald Review 10.1 (2012): 93–107.
he met the real-life Adams. We have Adams’s viewpoint on the meeting, which took place through Cyril Sigourney Webster Fay, an Episcopalian minister who converted to Roman Catholicism in 1908 and became a priest in 1910. Fay was a trustee of the Newman School, a Catholic preparatory school on the corner of Essex Street and Polifly Road in Hackensack, New Jersey, which Fitzgerald attended as a boarder from 1911 to 1913. In November of 1912, the future writer became acquainted with Fay (see Fig. n.28).
Fay’s death in the influenza epidemic of 1919 shook Fitzgerald profoundly as he was composing his first novel. The man of the cloth appeared in This Side of Paradise as the dramatis persona Monsignor Thayer Darcy. In addition, he was the dedicatee of the book. Finally, his letters to the novelist were quarried by the writer when he composed the story. See Maggie Gordon Froehlich, “Passionate Discretion: Fitzgerald in the Unpublished Correspondence of Sigourney Fay, Shane Leslie, and William Hemmick,” The F. Scott Fitzgerald Review 10.1 (2012): 2–26; Thomas A. Tweed, America’s Church: The National Shrine and Catholic Presence in the Nation’s Capital (New York: Oxford University Press, 2011), 130, 324–25.
The priest was introduced to Henry Adams at Christmas of 1914 by Aileen Tone, who worked with Adams on medieval music in his later years. Adams’s attitudes toward Fay, as the latter participated in his musical explorations and attempted to win him over to the Catholic religion, may be traced in letters he penned over slightly more than three years between then and his death in March of 1918. See Susan Hanssen, “‘Shall We Go to Rome?’: The Last Days of Henry Adams,” New England Quarterly 86 (2013): 5–28, at 10–11, 17, 24–28.
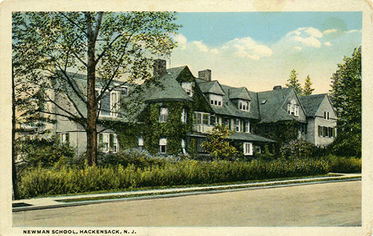
Fig. n.28 Postcard depicting Newman School, Hackensack, NJ
(New York: Curzon-Robey, early twentieth century).
viewed through the prism. Book 2 of the novel bears the subtitle “The Education of a Personage,” also a likely allusion to Adams’s autobiography. Fitzgerald, This Side of Paradise, 145–248.
respected by half the intellectual world. Fitzgerald, This Side of Paradise, 231 (book 2, chap. 5, “The Egotist Becomes a Personage”).
some ghastly Italian sonnets. Citations of The Beautiful and Damned will follow Fitzgerald, Novels and Stories, 435–795; here, at 443 (book 1, chap. 1, “Anthony Patch”).
Why you should write about the Middle Ages. Fitzgerald, The Beautiful and Damned, 449 (book 1, chap. 1, “Anthony Patch”).
Late Collegiate Gothic at Duke and Rhodes
by the beauty and by the medievalness. “Duke University Architecture Discussed by President W. P. Few,” The Alumni Register (Duke University, June 1931): 195–97.
the West Campus. The Gothic on the West contrasted with the Romanesque revival or Victorian Gothic characteristic of some earlier buildings, now largely disappeared, on the East.
sudden epiphany. The “whole city of grey stone” emerges out of the evergreen scrublands of the Tar Heel state dominated by “by far the largest Gothic building one has ever seen—larger than the Houses of Parliament [see Fig. n.29], larger than St Pancras Station [see Fig. n.30], far larger, certainly, than any church or abbey or castle set up by the original inventors of the style.” Aldous Huxley, “Notes on the Way,” Time and Tide, July 3, 1937: 889–91; repr. as “Notes on the Way, 3 July 1937,” ed. James Sexton, Aldous Huxley Annual 4 (2004): 26–31, with this quotation at p. 27.
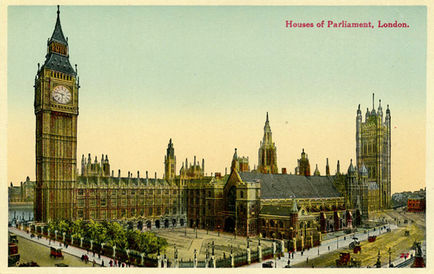
Fig. n.29 Postcard depicting the Houses of Parliament, London
(early twentieth century).
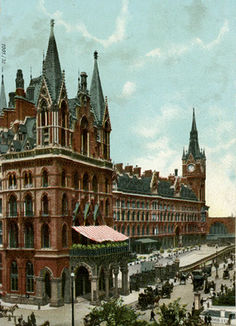
Fig. n.30 Postcard depicting St. Pancras Station, London (London: Frederick Hartmann, ca. 1902–1909).
What a mania these Americans have. Giuseppe Prezzolini, Diario, 2nd ed., 3 vols. (Milan: Rusconi, 1978–1999), 1: 446: “Son tornato ieri mattina da Durham (dove andai il 28) dopo aver visto sorgere da una foresta un’università nuova, fatta sul modello di Oxford, con le finestrine gotiche chiuse da vetri a cul di bottiglia. Che mania per l’antico falso hanno questi Americani!” Both Huxley and Prezzolini might have been more surprised had they known that a (or even the) major contributor to the design for most of this Gothic city was an African-American named Julian F. Abele, chief design architect for the Philadelphia firm of Horace Trumbauer (see Fig. n.31). On Abele’s role in Duke’s collegiate Gothic and on its discovery, see William E. King, Julian Abele and the Design of Duke University: An Extended Essay (Durham, NC: Duke University Store, 2017).
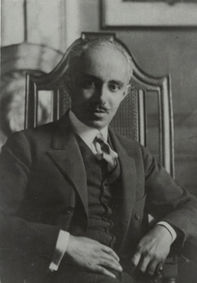
Fig. n.31 Julian Abele. Photograph, date and photographer unknown.
Durham, NC, Duke University Archives, Photograph Collection.
Rhodes College. It operated then under the name of Southwestern Presbyterian University. Subsequently it became known also as Southwestern College of the Mississippi Valley, as Southwestern at Memphis, and simply as Southwestern. In 1984, the college in Tennessee transformed itself into Rhodes College.
In 1925. Around this time, Princeton University ceased being a Presbyterian establishment and became, first, interdenominational, then nonsectarian.
genuineness and beauty. Charles E. Diehl, “The Ideals of Southwestern,” Southwestern Bulletin n.s. 13, 1 (December 1925): 5–15, at 10–11, partially quoted by William Morgan, Collegiate Gothic: The Architecture of Rhodes College (Columbia: University of Missouri Press, 1989), 5, announced that the leaders of the college had “decided to build along collegiate Gothic lines because of the infinite variety and charm of that type of architecture… There is in this country much pseudo-Gothic architecture, a cheap imitation which may content the ignorant or untrained, but which calls for the contemptuous ire of the enlightened critic. This we proposed to avoid. Genuineness is characteristic of the heart of this institution, and we wanted this note sounded everywhere, even in the construction of the physical plant. It was to be enduring, for we were building for generations to come. It was to be beautiful, for the aesthetic side of man’s nature is important and a college of liberal culture dare not overlook it. It was to be genuine throughout, free from all substitutions and cheap, make-believe effects, for this college has a hatred for sham. It is a source of satisfaction to know that our architectural ideal has been realized…”
The architect. Charles Zeller Klauder, under Frank Miles Day.
Cathedrals of Learning
knowledge was acquired and arranged in large buildings. The medievalist Etienne Gilson reportedly referred to the systematic works of medieval scholastic theology as “cathedrals of the mind.”
The Cathedral of Learning. Designed by the architect Charles Klauder. Like many a towering church of the Middle Ages and later, this edifice was built thanks to the nickel-and-dime contributions of numberless common people. In the search for financial support in 1925, approximately 115,000 individuals donated at least small change toward the costs of construction. Turner, Campus, 238. For the most recent study of it in English, see Anke Koeth, “Gothic with an American Accent: The Cathedral of Learning,” in Murphy and Reilly, Skyscraper Gothic, 157–82.
an ivory tower upheld by a metallic skeleton. Thus, Anke Köth, “Elfenbeintürme mit Stahlskelett: Amerikanische Wolkenkratzeruniversitäten,” in Architektur für Forschung und Lehre: Universität als Bauaufgabe. Beiträge zur Tagung des Kunsthistorischen Instituts der Christian-Albrechts-Universität zu Kiel am 5. bis 7. Juni 2009, ed. Klaus Gereon Beuckers, Kieler kunsthistorische Schriften N. F., vol. 11 (Kiel, Germany: Ludwig, 2010), 147–74.
Anglicanism. Lears, No Place of Grace, 203–4.
public universities. For example, City College of New York committed to Gothic early in its history. From 1849 to 1907, it occupied the Free Academy Building in downtown Manhattan, a Gothic revival structure designed by James Renwick Jr. that was demolished in 1928. In 1907, the institution moved to a George Browne Post-designed collegiate Gothic campus in Manhattanville, upper Manhattan (see Figs. n.32, n.33 and n.34). Not to be confused with City College is the University of the City of New York, which in time would become New York University (see Fig. n.35). Its University Building, designed by the architectural firm of Ithiel Town, Alexander Jackson Davis, and James Dakin, was built in 1833–1836 but razed in 1894–1895. Davis had the decisive hand in the design of the chapel inside the building. Samuel F. B. Morse, artist (and inventor of the eponymous code), painted an Allegorical Landscape Showing New York University that depicted the building, recognizable but in a very fanciful location.
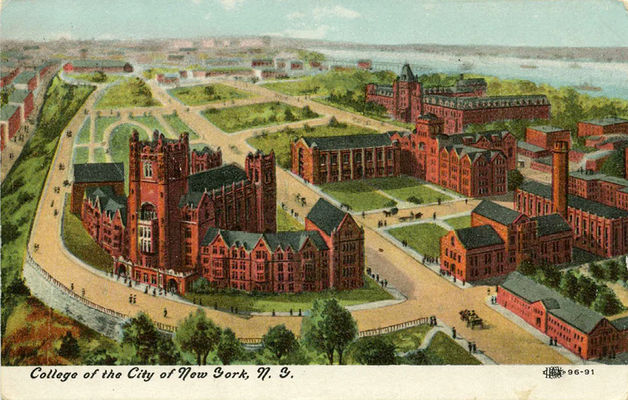
Fig. n.32 Postcard depicting an overhead view of the the College of the City of New York, NY
(New York: Illustrated Post Card Co., ca. 1908).
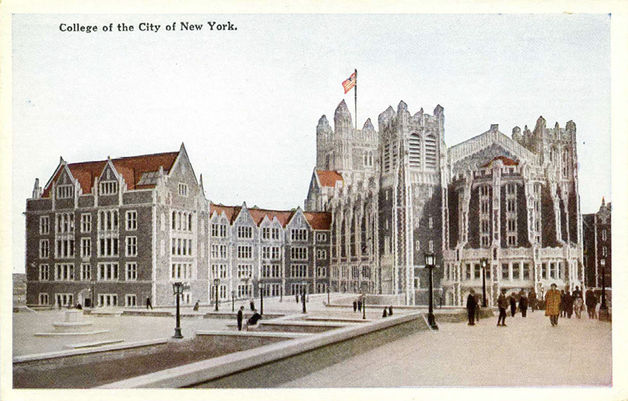
Fig. n.33 Postcard depicting the College of the City of New York, NY
(early twentieth century).
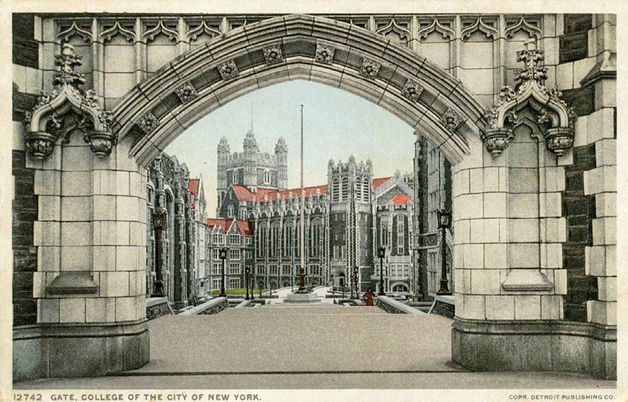
Fig. n.34 Postcard depicting the College of the City of New York, NY
(Detroit, MI: Detroit Publishing Co., early twentieth century).
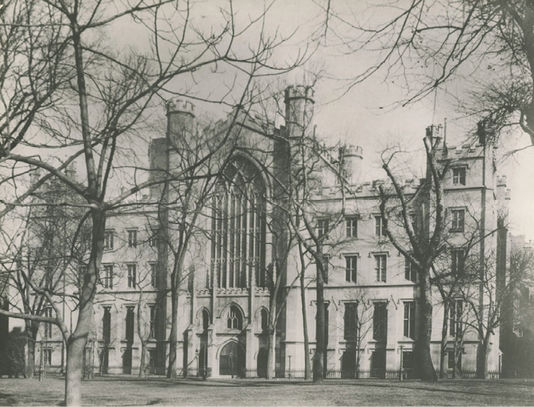
Fig. n.35 University Building, City University of New York, NY.
Photograph, ca. 1867. Photographer unknown.
completed in 1933. By the architects Edward York and Philip Sawyer, both of whom began their careers with the renowned firm of McKim, Mead, and White. See Kathryn Horste, The Michigan Law Quadrangle: Architecture and Origins (Ann Arbor: University of Michigan Press, 1997).
funded by an alumnus. William Wilson Cook, who earned his fortune and worked in New York.
Northwest Territory. The full name was the Territory Northwest of the River Ohio.
High Victorian Gothic. Designed by Gurdon P. Randall: see Jay Pridmore, Northwestern University: An Architectural Tour (New York: Princeton Architectural Press, 2009), 11–12, 18–20. The Evanston campus features various substantially later constructions in collegiate Gothic. Dedicated in 1933, the Charles Deering Library was the inspiration of James Gamble Rogers, a graduate of Yale University (see Fig. n.36). In writing of his intentions in Illinois, the architect referred very openly to his desire “to make a distinctive style of elastic Gothic architecture that will be ‘Northwestern Gothic.’” James Gamble Rogers to Willliam A. Dyche, October 9, 1930, Minutes of the Board of Trustees, October 28, 1930, Northwestern University Archives, quoted by Betsky, James Gamble Rogers, 57. His architectural palette was expansive, with Gothic being only one among many traditional colors among which he alternated with a quietly impressive eclecticism. Also conceived by him at the same university was the much less labyrinthine Lutkin Memorial Hall, completed in 1941 (see Fig. n.37), the South Quadrangle, Scott Hall, and the stadium on the Evanston campus. Aaron Betsky, James Gamble Rogers and the Architecture of Pragmatism (Cambridge, MA: MIT Press, 1994).
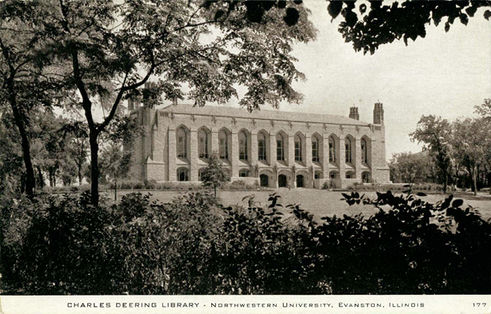
Fig. n.36 Postcard depicting Charles Deering Library, Northwestern University, Evanston, IL (Chicago: C. R. Childs, ca. 1907–1915).
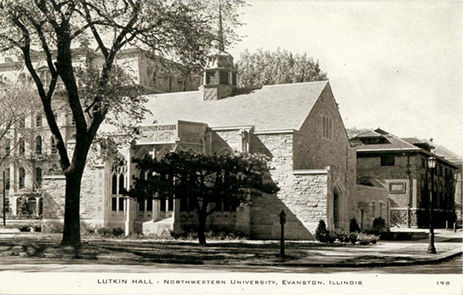
Fig. n.37 Postcard depicting Lutkin Hall, Northwestern University,
Evanston, IL (Chicago: C. R. Childs, ca. 1907–1915).
constructed around 1925. By the architectural firm Holabird and Roche.
announced. In the Annual Catalogue and Circular.
deepest and sincerest studies. Garrett Biblical Institute Bulletin 5.3 (March 1917), second unnumbered page of text.
an investment for all time. Pridmore, Northwestern University, 156.
his first major institutional and Gothic design. Betsky, James Gamble Rogers, 40–46.
not quite skyscrapers. The largest of these is the Montgomery Ward Memorial Building, completed by Rogers in 1926. It was intended to be “enduring” as well as “useful to humanity.” Pridmore, Northwestern University, 156. Like diamonds, which are sold as being “forever,” Gothic in the early twentieth century was marketed to alumni with substantial financial resources as being equally long-lasting. (In the rock-paper-scissors of fundraising, good rock always wins.) The twenty stories of this high-rise have arches and buttresses around the base as well as at the top of the tower, but the structure can hardly be mistaken for a close replica of English Perpendicular style. On the contrary, it looks more than a little like Rogers’s entry in the Chicago Tribune competition. His rejected submission had been “a Gothicized skyscraper,” since that had been a strong trend in the 1922 contest. Pridmore, Northwestern University, 156–57.
won a famous victory. West triumphed to a great extent courtesy of his Midas touch in coaxing funding from deep-pocketed donors.
college of memory. Patrick L. Pinnell, Yale University: An Architectural Tour, 2nd ed. (New York: Princeton Architectural Press, 2013), 74, 77.
managed landscape. The Proposed Graduate College of Princeton (Princeton, NJ: Printed for the University, 1903), 15: “Whatever may be true of other subjects, liberal studies at least find their greatest charm amid old associations and their natural home in the peace of rural life. Quadrangles enclosing sunny lawns, towers and gateways opening into quiet retreats, ivy-grown walls looking on sheltered gardens, vistas through avenues of arching elms, walks that wind amid the groves of Academe,—these are the places where the affections linger and where memories cling like the ivies themselves, and these are the answers in architecture and scenic setting to the immemorial longings of academic generations back to the time when universities first began to build their homes. Nothing so deeply appeals to our students to-day as this type of architecture,—the exquisite collegiate Gothic, found at its best in the remaining examples of Oxford and Cambridge. Nothing so fully accords in spirit with our desires for Princeton.” West used very similar language a decade later in The Graduate College at Princeton, with Some Reflections on the Humanizing of Learning (Princeton, NJ: Princeton University Press, 1913).
gardens of the mind. “The Spirit of Learning,” delivered before the Harvard Chapter of Phi Beta Kappa on July 1, 1909, Harvard Graduate’s Magazine (September 1909): 1–17. The full context bears quoting: “[College] should give them insight into the things of the mind and of the spirit, a sense of having lived and formed their friendships amidst the gardens of the mind where grows the tree of knowledge of good and evil, a consciousness of having taken on them the vows of true enlightenment and of having undergone the discipline, never to be shaken off, of those who seek wisdom in candor, with faithful labor and travail of spirit.”
Gothic Landscaping: Picturesque Perfect
picturesqueness had been invoked. Germann, Gothic Revival, 59.
natural growth and the quaint. Pierson, American Buildings and Their Architects, 270.
As picturesqueness denotes power. The Architecture of Country Houses: Including Designs for Cottages, Farm-Houses, and Villas (New York: D. Appleton, 1852), 29. Along with cottages and Chinese pagodas, Gothic sham ruins were an ingredient in the picturesque. Alice P. Kenney and Leslie J. Workman, “Ruins, Romance, and Reality: Medievalism in Anglo-American Imagination and Taste, 1750–1840,” Winterthur Portfolio 10 (1975): 131–63.
publications. Two of his most important publications were Cottage Residences (1842) and the bestselling The Architecture of Country Houses (1850).
gloomth. The word is a coinage of Horace Walpole, eighteenth-century author of the first Gothic novel.
novel from 1832. The Heidenmauer, introduction. On the tradition that developed from Cooper on, see John Zukowsky, “Castles on the Hudson,” Winterthur Portfolio 14.1 (1979): 73–92.
Fonthill Abbey. The architect was James Wyatt.
a very proper habitation. Horace Walpole, “A Description of the Villa of Mr Horace Walpole at Strawberry-Hill near Twickenham, Middlesex: With an Inventory of the Furniture, Pictures, Curiosities, &c.,” in idem, The Works of Horatio Walpole, Earl of Orford, 5 vols. (London: G. G. and J. Robinson and J. Edwards, 1798), 2: 393–516, at 398.
imaginative as opposed to imitative powers. Letter to Mary Berry, October 17, 1794, in Horace Walpole, The Letters of Horace Walpole: Fourth Earl of Orford, ed. Mrs. Paget Toynbee, 16 vols. (Oxford: Clarendon Press, 1903–1905), 15: 327 (no. 2951): “Every true Goth must perceive that they are more the works of fancy than of imitation.”
A Gothic Story. The Castle of Otranto, a Gothic Story (London: Printed for William Bathoe in the Strand, and Thomas Lownds in Fleet-Street, 1765).
pointy linearity and gentle curviness. In a weird way, this esthetic harks back to the picturesque as laid out by Christopher Hussey, The Picturesque: Studies in a Point of View (London: G. P. Putnam’s Sons, 1927). From a childhood in a castle, this authority on architecture was exposed to an interchange among architecture, landscape, and environment that influenced many later designers.
architectural informality. Michael J. Lewis, The Gothic Revival (New York: Thames and Hudson, 2002), 57.
suburban Gothic. Bernice M. Murphy, The Suburban Gothic in American Popular Culture (Basingstoke, UK: Palgrave Macmillan, 2009); Martin Dines, “Suburban Gothic and the Ethnic Uncanny in Jeffrey Eugenides’s The Virgin Suicides,” Journal of American Studies 46.4 (2012): 959–75.
backwoods rural Gothic. Bernice M. Murphy, The Rural Gothic in American Popular Culture: Backwoods Horror and Terror in the Wilderness (Basingstoke, UK: Palgrave Macmillan, 2013).
among gardens and green fields. Letter of March 26, 1874, in J. W. Mackail, The Life of William Morris, 2nd ed. (London: Longsmans, Green, 1899), 1: 302–3, at 302.
City Beautiful Movement. For the analogy between campuses and the City Beautiful movement, see Turner, Campus, 163–213 (chap. 5, “The University as City Beautiful”). Turner, however, treats the collegiate Gothic movement as a distinct phase that immediately followed this one.
the subtle inspiration of beauty. “Princeton Landscape Gardening,” Princeton Alumni Weekly 26, June 9, 1926, 949–65, at 965: “We all know education is by no means a mere matter of books, and that aesthetic environment contributes as much to mental growth as facts assimilated from a printed page. No life is well-rounded without the subtle inspiration of beauty.” This statement could have been written in essays with nearly identical titles that she later published in the magazines of three universities where the collegiate strain of Gothic revival preponderated: “Landscape Gardening at Princeton,” Princeton Alumni Weekly 31, May 29, 1931, 819–31; “Landscape Gardening at Yale,” Yale Alumni Weekly 34, June 1925, 1147–53; and “Landscape Gardening at the University of Chicago,” University of Chicago Magazine 27 (February 1935): 136–40. The original article and the first and third of the later ones have been reprinted in The Collected Writings of Beatrix Farrand: American Landscape Gardener (1872–1959), ed. Carmen Pearson (Lebanon, NH: University Press of New England, 2009), 116–28, 129–41, 145–51 respectively.
equipoise with the architecture. Mark Hough, “The Creation and Restoration of Abele Quad,” Duke Magazine 102.4 (Fall 2016): 34–41.
a thousand trees. Here I rely heavily upon Gumprecht, American College Town, 63–65.
Trees as Nature’s Cathedrals
The Gothic church plainly originated. Emerson, “History,” 15–16. The quote continues: “as the bands about the cleft pillars still indicate the green withes that tied them. No one can walk in a road cut through pine woods, without being struck with the architectural appearance of the grove, especially in winter, when the bareness of all other trees shows the low arch of the Saxons. In the woods in a winter afternoon one will see as readily the origin of the stained-glass window with which the Gothic cathedrals are adorned, in the colours of the western sky seen through the bare and crossing branches of the forest. Nor can any lover of nature enter the old piles of Oxford and the English cathedrals without feeling that the forest overpowered the mind of the builder, and that his chisel, his saw, and plane, still reproduced its ferns, its spikes of flowers, its locust, its pine, its oak, its fir, its spruce.”
closely related. For a relatively recent suggestion that images of European primeval forests contributed to the rise of arboreal Gothic during the Middle Ages, see Simon Schama, Landscape and Memory (New York: A. A. Knopf, 1995).
places of prayer made by men and giant nests constructed by termite colonies. Daniel C. Dennett has drawn the comparison frequently in lectures, interviews, and writings. See especially his Intuition Pumps and Other Tools for Thinking (New York: W. W. Norton, 2013), 235.
suitably shaped formations. Such features of caverns are discussed in Vol. 4, chapter 4, of the present book.
John McPhee. In his book Basin and Range (New York: Farrar, Straus, Giroux, 1981), 127.
a walk of trees. Arthur O. Lovejoy, Essays in the History of Ideas (Baltimore, MD: Johns Hopkins Press, 1948), 153–59, at 153. Lovejoy’s piece was published first as “The First Gothic Revival and the Return to Nature,” Modern Language Notes 47 (1932): 419–46. A good decade later, Stukeley built for his wife a Temple of Flora that incorporated Gothic features, with old stained-glass windows and a bell that its owner visited every morning to ring. Germann, Gothic Revival, 53. The garden was located in Stamford. For a detailed consideration, see Matthew M. Reeve, “Of Druids, the Gothic, and the Origins of Architecture: The Garden Designs of William Stukeley (1687–1765),” British Art Journal 13.3 (2012): 9–18, at 13–17, with images of specific Gothic features at 14, figs. 15–16.
tree theory. On the forest or tree theory, see Paul Frankl, The Gothic: Literary Sources and Interpretations through Eight Centuries (Princeton, NJ: Princeton University Press, 1960), 299, 345, 347, 365, 390, 402, 444–45, 457, 467, 476, 482–83, 495, 510, 515, 589, 592, 653, 656, 660, 666, 693–94, 741, 743, 747, 805.
plaited to form pointed arches. On this expression of the theory by Pseudo-Raphael, see Frankl, Gothic, 273, 403. The same idea was touched upon by the scholars James Anderson and J. Gustav Büsching: see Frankl, Gothic, 495 (for Anderson), 511 (for Büsching).
wicker cathedral. James Hall, Essay on the Origin, History, and Principles of Gothic Architecture (London: John Murray, 1813), previously reproduced in Lewis, Gothic Revival, 64, fig. 54; Frankl, Gothic, fig. 54 (compare figs. 52–53).
Victor Hugo himself. En Voyage, 2 (1839): 275 (“Midi de France et Bourgogne”): “The pillars are thick trunks, at the pinnacle of which the sheaves of fillets interweave like shadow-laden branches.” Tellingly, Correspondances, the most famous lyric in Les fleurs du mal (Flowers of evil, 1857) by Charles Baudelaire, begins: “Nature is a temple where living columns / Allow garbled words sometimes to come forth; / Man passes there through forests of symbols / Which watch him with understanding looks.” Œuvres complètes, ed. Claude Pichois, 2 vols. (Paris: Gallimard, 1976), 1: 1–145 (for Les fleurs du mal), at 11. The French poet’s shrine is not an actual one, but in Obsession, another lyric in the same collection, the poet goes even further by concocting a simile that relates the immensity of woods to that of cathedrals: “Grands bois, vous m’effrayez comme des cathedrals” (“Great woods, you terrify me like cathedrals”). Baudelaire, Œuvres complètes, 1: 75.
Druids. Lovejoy, Essays, 153–59. In a note on a 1731 epistle of Alexander Pope’s, William Warburton made no mention of priests among the Celts, but instead invoked the influence of Muslim (or, to have recourse to his term, Saracen) architecture as he elaborated upon the relationship between trees and Gothic—which was seen fairly often to be a Saracen or Saracenical style, because of similarities to Islamic architecture. William Warburton, note on Alexander Pope, Moral Essays, Epistle 4 to Burlington (1731), in The Works of Alexander Pope Esq., 9 vols. (London: Printed for A. Millar, 1760), 3 (Moral Essays): 323–55, at 329.
Thomas Hope’s two-volume A Historical Essay on Architecture, published in 1835, contains an arboreal simile for Gothic, building on James Hall’s conjecture that architecture in the style originated in the growth of deciduous trees, especially willows. The English man of letters and churchman had deep personal acquaintance with the architecture, from having held various ecclesiastical posts in actual Gothic churches. Hall, Essay on the Origin and Principles, based on a paper presented to the Royal Society of Edinburgh on April 6, 1797. The late nineteenth-century architectural historian Leopold Eidlitz noticed the frequency of such juxtapositions. See his The Nature and Function of Art, More Especially of Architecture (New York: A. C. Armstrong & Son, 1881), 217–20.
Friedrich Schlegel. Lewis, Gothic Revival, 64–65.
origins of Gothic as a whole. Seven Lamps of Architecture, chap. 2, “The Lamp of Truth,” in idem, Works, 8: 61 (section 7): “The resemblance in its shafts and ribs to the external relations of stems and branches… has been the ground of so much foolish speculation” and 10: 237 (section 70), “I have therefore alluded to the strange and vain supposition, that the original conception of Gothic architecture had been derived from vegetation…”
treelike origins. Jurgis Baltrusaitis, Aberrations: An Essay on the Legend of Forms, trans. Richard Miller (Cambridge, MA: MIT Press, 1989), 107–35 (“The Romance of Gothic Architecture”). For instance, the Frenchman Huysmans explained, “It is almost certain for me that man found in the woods the aspect so often discussed of naves and the ogive.” For this quotation in French (from La cathédrale) within a broad discussion of the analogy, see Joëlle Prungnaud, Figures littéraires de la cathédrale: 1880–1918 (Villeneuve d’Ascq, France: Presses universitaires du Septentrion, 2008), 145. Others would have simply seen the parallel, without forcing the two sides of it into conformity with the principle of cause and effect (see Fig. n.38). Beyond trees, people in the late nineteenth century saw in Gothic finials and quatrefoils a transference from horticulture, specifically the thistle and clover.

Fig. n.38 John Constable, Salisbury Cathedral from the Bishop’s Grounds, ca. 1825. Oil on canvas, 87.9 × 111.8 cm. New York, Metropolitan Museum of Art. Bequest of Mary Stillman Harkness, 1950.
sacred spaces. Lynn Ross-Bryant, “Sacred Sites: Nature and Nation in the US National Parks,” Religion and American Culture: A Journal of Interpretation 15.1 (2005): 31–62, especially at 38–40.
the first formal arboretum. The Arnold Arboretum, under the aegis of Harvard University, was designed by Frederick Law Olmsted as the second largest link within the so-called Emerald Necklace of parks ringing Boston.
nature was art, trees were paint brushes. The first director of the Arnold Arboretum, Charles Sprague Sargent, was a cousin of the great painter, John Singer Sargent.
back to Gothic. He presented Mount Washburn in Yellowstone National Park as “spired and turreted like Gothic cathedrals.” In his mind, the towering rocks and stones of the landscape and the jutting trees of the forests fulfilled in the United States the same functions as sacred sanctuaries in the Old World. John Muir, Our National Parks (Boston: Houghton Mifflin, 1901), 66–67.
houses of religion. Rodney James Giblett, People and Places of Nature and Culture (Chicago, IL: University of Chicago Press, 2011), 139–56 (chap. 7, “Nature Sanctuarized: ‘Our’ National Parks as Modern Cathedrals”).
wilderness cathedral. In 1872, Clarence King wrote of the Sierra Nevada, “the whole mountains shaped themselves like the ruins of cathedrals,—sharp roof-ridges, pinnacled and statued; buttresses more spired and ornamented than Milan’s; receding doorways with pointed arches carved into black façades of granite, doors never to be opened, innumerable jutting points, with here and there a single cruciform peak, its frozen roof and granite spires so strikingly Gothic I cannot doubt that the Alps furnished the models for early cathedrals of that order.” Clarence King, Mountaineering in the Sierra Nevada (Boston: J. R. Osgood, 1872), 99. My attention was drawn to this passage by Sandweiss, Passing Strange, 40–41.
Cathedral Rocks and Spires. The name Cathedral Rock was employed for rock formations in La Jolla, California; Acadia National Park, Mt. Desert Island, Bar Harbor, Maine; Pigeon Cove (Rockport), Massachusetts; Bad Lands, Montana; and Ausable Chasm and Genesee Gorge (Letchworth Park, Rochester), New York. Cathedral Spires was also attested in Custer State Park, South Dakota. Yoho National Park in British Columbia, on the western slopes of the Canadian Rocky Mountains, has a crest called Cathedral Mountain or Cathedral Peak (see Fig. n.39), and by a similar associative chain, the pinnacles of one summit in Colorado gave it the name of Gothic Mountain, which in turn spawned what has devolved into the ghost town of Gothic.
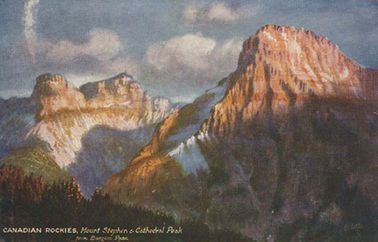
Fig. n.39 Postcard depicting Mount Stephen and Cathedral Peak, Canadian Rockies
(London: Raphael Tuck & Sons, 1908).
The Cathedral. In the lineage of such earlier foundations would be the more recently established Cathedral Rock Nature Park in San Antonio, Texas.
Gothic cathedrals. John of the Mountains: The Unpublished Journals of John Muir, ed. Linnie Marsh Wolfe (Boston: Houghton, Mifflin, 1938), 230 (chap. 4, part 4, “Exploring the Sequoia Belt from the Yosemite to the White River, Tulare County, 1875”), quoted (without citation) by Giblett, People and Places, 145. Likewise inspired by these giants, the American writer Bret Harte marveled, in an ode on a cone, at the age and grandeur of the big tree from which it came: “He saw the age of sacred trees, / And Druid groves and mystic larches; / And saw from forest domes like these / The builder bring his Gothic arches.” In this spirit, we find postcards from the early twentieth century celebrating the “world’s largest redwood: Cathedral Tree” in the “Trees of Mystery Park” on the Redwood Highway, California (see Figs. n.40 and n.41). The oversized plant acquired this name from its columnar appearance. Effectively, it comprises nine close-set trees that spring from the roots of a single mother. Still more suggestive is a card depicting a couple, appropriately in their Sunday best, seated as if on the pews of the “Cathedral Group, Big Tree Grove, near Santa Cruz, CA.” (See Figs . n.42 and n.43) When Muir was honored by having Muir Woods National Monument named after him, it was all but foreordained that one stand of such red giants would become known as Cathedral Grove (see Fig. n.44).
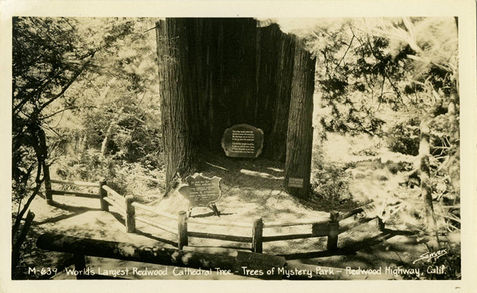
Fig. n.40 Postcard depicting the “Cathedral Tree,” Redwood Highway, CA
(Portland, OR: Sawyer’s, early twentieth century).
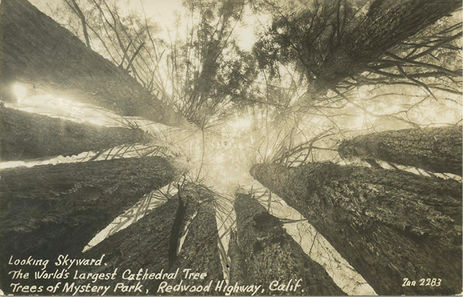
Fig. n.41 Postcard depicting “the World’s Largest Cathedral Tree,” Redwood Highway, CA
(early twentieth century).
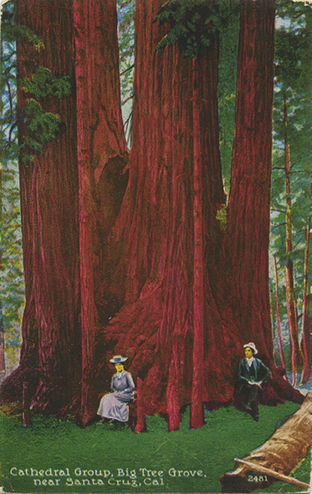
Fig. n.42 Postcard depicting the Cathedral Group, Big Tree Grove, near Santa Cruz, CA
(San Francisco, CA: Pacific Novelty Company, early twentieth century).
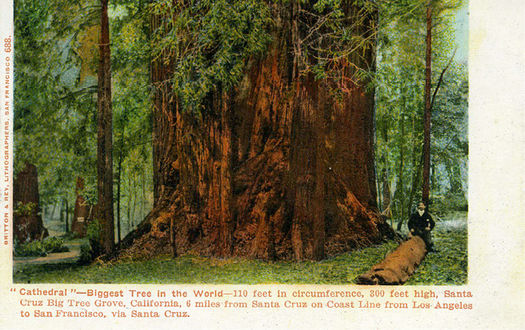
Fig. n.43 Postcard depicting Cathedral Redwood, Big Tree Grove, near Santa Cruz, CA
(San Francisco, CA: Britton & Rey, early twentieth century).
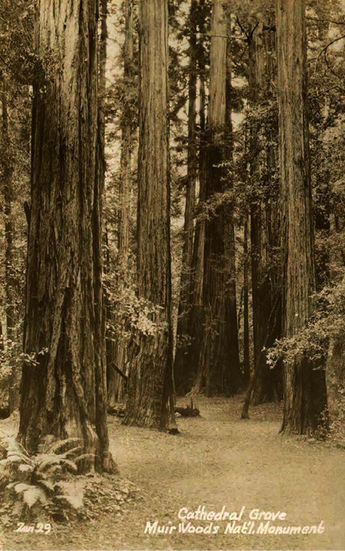
Fig. n.44 Postcard depicting Cathedral Grove, Muir Woods, CA
(early twentieth century).
an archway of rugged grandeur. The anonymous “Heavy Harness,” Turf, Field and Farm 70, June 21, 1901: 592.
this analogy verged on vapidity. Already in 1858, Henry David Thoreau wrote in his Journal of “the quiet and somewhat sombre aisles of a forest cathedral.” Henry David Thoreau, Journal, ed. Bradford Torrey and Francis H. Allen, 2 vols. (New York: Dover, 1962), 2: 1402 (11: 353), cited by Giblett, People and Places, 143. Elsewhere, he made the same analogy come alive in a way that pitted the New World explicitly against the Old, putting the pines of New England on a par with the haute couture of Paris by drawing a comparison between the patterns imprinted upon the trees by winter with “the designs and ciphers of books of heraldry.” Finally, he laid out a similitude to connect the arboreal with the architectural: “You glance up these paths, closely imbowered by bent trees, as though through the side aisles of a cathedral, and expect to hear a choir chanting from their depths.” January 30, 1841, in Journal, 1: 64 (ed. Torrey and Allen, 1: 184–85).
My Cathedral. The sonnet is part of a poetry collection: see Henry Wadsworth Longfellow, Ultima Thule (Boston: Houghton, Mifflin, 1880), 51–52. Already decades earlier, the writer formulated the analogy between elms and architectural features of churches, presumably Gothic: see Longfellow’s journal entry of December 12, 1849, in idem, The Works of Henry Wadsworth Longfellow, 14 vols. (Boston: Houghton, Mifflin, 1891), 13: 164.
Although not necessarily owing to his direct influence, the place-name Cathedral Pines has been used repeatedly since the late nineteenth century as an unhedging descriptor for camps, campgrounds, nature reserves, vacation developments, and other such locales (see Fig. n.45), as, for instance, in Colorado, Connecticut, Idaho, Maine, and Wisconsin. From roughly the same time, and from the same analogizing reflex, is the site known as Cathedral Oaks in New Smyrna, Florida. The wide-set oak trees have upper branches, clad in Spanish moss, which curve to meet in a close canopy like a nave (see Fig. n.46). Such comparisons did not occur to the purveyors of postcards alone. For example, we find a 1906 description that correlates the rose window in the cathedral of Bourges with a star as it appears “at the end of an alley of trees.” Arthur Symons, “Cathedrals,” in idem, Studies in Seven Arts (New York: E. P. Dutton, 1906), 151–72, at 170. Nor was it restricted to the United States: in 1921, an artist in New Zealand by the name of Charles Blomfield produced an oil painting entitled The Vaulted Aisles of Nature’s Cathedral that focuses upon the same similarity (see Fig. n.47).
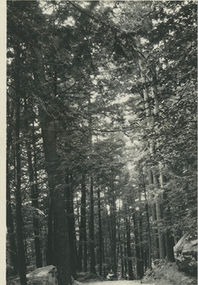
Fig. n.45 Postcard depicting “Cathedral Pines” (early twentieth century).
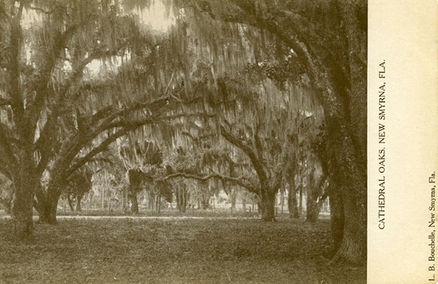
Fig. n.46 Postcard depicting Cathedral Oaks, New Smyrna, FL (Seabreeze, FL: Peninsula Publishing Co.,
early twentieth century).
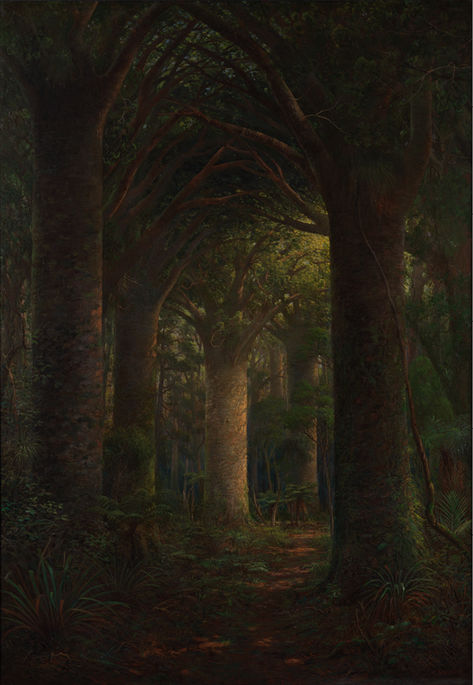
Fig. n.47 Charles Blomfield, The Vaulted Aisles of Nature’s Cathedral, 1921. Oil on canvas, 157.5 × 111 cm. Auckland, New Zealand, Auckland War Memorial Museum—Tamaki Paenga Hira. Image courtesy of the Auckland War Memorial Museum, Auckland, New Zealand. All rights reserved.
perimeter of the campus. Turner, Campus, 223.
the Bok Singing Tower. The latest study is Kenneth Treister, Bok Tower Gardens: America’s Taj Mahal (New York: Skira Rizzoli, 2013).
hybrid cultivar. On Ulmus pumila x Ulmus japonica, see Cassandra Biggerstaff et al., “Sustainable Urban Landscapes: Dutch Elm Disease and Disease-Resistant Elms,” p. 10, www.extension.iastate.edu/Publications/SUL4.pdf.
upper boughs form arches. Oliver Wendell Holmes expressed this aspect of elms beautifully in his novel, Elsie Venner: A Romance of Destiny (chap. 5, “An Old-Fashioned Descriptive Chapter”: “No natural Gothic arch compares, for a moment, with that formed by two American elms…”). See Thomas J. Campanella, Republic of Shade: New England and the American Elm (New Haven, CT: Yale University Press, 2003), 133–38, at 136. Campanella led me to the next passages quoted, from Beecher through Hawthorne.
superiority of nature to architecture. Henry Ward Beecher, “Towns and Trees,” in Star Papers or Experiences of Art and Nature (New York: J. C. Derby, 1855), https://catalog.hathitrust.org/Record/009578959, 129–36, at 133: “We had rather walk beneath an avenue of elms than inspect the noblest cathedral that art ever accomplished.” The quotation, but not this citation, appears in Campanella, Republic of Shade, 136n49.
it had in these plants their arboreal equivalents. Nehemiah Adams, a distant relative of Henry Adams, noted of the specimens on Boston Common “a perspective view of them gives as good a representation of Gothic architecture as man ever copied. A traveler might almost fancy himself again in York cathedral.” Nehemiah Adams, The Boston Common, or, Rural Walks in Cities by a Friend of Improvement (Boston: G. W. Light, 1838), https://catalog.hathitrust.org/Record/008890658, 14–15. Likewise, upon inspecting a park in London, Nathaniel Hawthorne drew a likeness between Old and New World elms that worked much to the disfavor of the English ones, specifically because “Our trees, ‘high over-arched, with echoing walks between,’ have the greater resemblance to the Gothic aisle of a cathedral.” Nathaniel Hawthorne, The English Notebooks, Based upon the Original Manuscripts in the Pierpont Morgan Library, ed. Randall Stewart, repr. (New York: Russell and Russell, 1962), 390. The passage quotes a line from John Milton’s Paradise Lost (book 9: 1107). Traveling in the opposite direction, Charles Dickens visited New Haven on a trip to North America in 1842. He extolled the municipality in Connecticut for the canopy of mature trees that arose from its public tree planting. (The shady deal that the city planners struck gave the place the nickname “The Elm City.”) Admiring the tree-lined and -shaded streets, he observed how the rows helped an urban setting retain small-town atmosphere and beauty, while also connecting the United States to his home country: “the effect is very like that of an old cathedral yard in England; and when their branches are in full leaf, must be extremely picturesque.” Charles Dickens, American Notes for General Circulation, chap. 5, “Worcester. The Connecticut River. Hartford. New Haven. To New York,” in idem, Works, Gadshill edition, 38 vols. (London: Chapman and Hall, 1897–1908), 28: 90. Another Briton at the end of the nineteenth century saw in the tree-lined avenues of the city in Connecticut “Gothic aisles of rich green and sunlit interlacing bows. William Smith, A Yorkshireman’s Trip to the United States and Canada (London: Longman’s, Green, 1892), 151. This passage is quoted and cited in Campanella, Republic of Shade, 137. Just so, an American exulted “New Haven is a vast cathedral, with aisles for streets.” Nathaniel Parker Willis (Yale class of 1827), quoted in Henry E. Legler, James Gates Percival: An Anecdotal Sketch and a Bibliography (Milwaukee, WI: The Mequon Club, 1901), 44. Willis’s poem “Elms of New Haven” extends the analogy.
The Green Cathedral. In Dutch, “De Groene Kathedraal.”
growing a medieval Gothic cathedral out of poplars. Joseph Spence, Observations, Anecdotes, and Characters of Books and Men Collected from Conversation, ed. James M. Osborn, 2 vols. (Oxford: Clarendon Press, 1966), 1: 249–57 (“Pope on Gardening”), 256.
cultivating a great church of such trees in Philadephia. Montgomery C. Meigs, Letter, June 27, 1870, printed in Samuel Sloan, “Sylvan Temple,” The Architectural Review and Builders’ Journal 3 (August 1870): 65–67, at 66. The proposed cathedral, shaped from live trees, is illustrated in the frontispiece.
Collegiate Gothic Havens
Gracious God. Ralph Adams Cram, Richard Upjohn, and John La Farge, architects: collect for Friday, December 16. This short prayer (with La Farge’s family name spelt with no space between the two elements) appeared first in Holy Women, Holy Men: Celebrating the Saint (New York: Church Publications, 2010), among one hundred or so new entries.
medievalesque ideals. On the Gothic revival in the United States, see Loth and Sadler, Only Proper Style.
cloister of the soul. The earliest instance was Hugh of Fouilloy (ca. 1100–ca. 1172), De claustro animae. See Christiania Whitehead, “Making a Cloister of the Soul in Medieval Religious Treatises,” Medium Aevum 67.1 (1998): 1–29, at 3.
given up to a selfish materialism. A. D. F. Hamlin, “Recent American College Architecture,” The Outlook, August 1, 1903: 791–99, at 799: “These buildings represent an enormous financial investment; and it must be remembered that this physical growth means also a great increase in expenditure for maintenance and administration. All this is significant of the disposition of the American people to increase their financial investment in the higher education—an investment not only in buildings, which, taken alone, might mean mere luxury, but in all that for which the buildings stand, and to promote which they were built—science, literature, religion, and intellectual culture of every kind. The American scholar may well point to these edifices with pride, assured that a hundred years from now many will still be looked upon with admiration, as monuments of the intellectual and artistic enthusiasm of an age too often accounted as wholly given up to a selfish materialism.”
larger donations. James Gamble Rogers to Willliam A. Dyche, October 9, 1930, Minutes of the Board of Trustees, October 28, 1930, Northwestern University Archives, quoted by Betsky, James Gamble Rogers, 57.
unity in variety. The phrase acquired heft from its usage in reference to the cathedral of Chartres by Walter Pater in his unfinished novel, Gaston de Latour, chap. 2. In the same passage, Gaston is described as having himself a “somewhat Gothic soul.” For a couple of later examples, see Frederick L. Ackerman, “The Influence on Architecture of the Condition of the Worker,” Journal of the American Institute of Architects 2 (1914): 547–55, at 551; George Park Fisher, A Brief History of the Nations and of Their Progress in Civilization (New York: American Book Company, 1896), 564.
adds a millennium. Ray Stannard Baker, Woodrow Wilson; Life and Letters, 8 vols. (Garden City, NY: Doubleday, Page, 1927–1939), 2: 129–212 (“President of Princeton University”), at 174: “By the very simple device of building our new buildings in the Tudor Gothic style we seem to have added a thousand years to the history of Princeton, by merely putting those lines in our buildings which point every man’s imagination to the historical traditions of learning in the English-speaking race. We have declared and acknowledged our derivation and lineage; we have said, ‘This is the spirit in which we have been bred,’ and as the imagination, as the recollection of classes yet to be graduated from Princeton are affected by the suggestions of that architecture, we shall find the past of this country married with the past of the world and shall know with what destiny we have come into the forefront of nations.” Baker quotes from The Public Papers of Woodrow Wilson, 2 vols. (New York: Harper & Brothers, 1925), 1: 463–64.
back hundreds of years. Upon visiting the neo-Gothic extravaganza of Görlitz palace in 1799, Charles-Joseph, the seventh Prince de Ligne, observed: “Never has there been anything as accomplished, never anything that has been executed so well; everything here is so thorough that one believes oneself to be three hundred years younger.” See David M. Wilson, “The Roots of Medievalism in North-West Europe: National Romanticism, Architecture, Literature,” in Manufacturing Middle Ages: Entangled History of Medievalism in Nineteenth-Century Europe, ed. Patrick J. Geary and Gábor Klaniczay (Leiden, Netherlands: Brill, 2013), 111–37, at 122.
racial Anglo-Saxonism. Horsman, Race and Manifest Destiny. More stridently, Cram, never renowned for his moderation, admitted that when swayed by “the subtle obsession of the ivied Old World, the call of inextinguishable race-memory enters in and blots out reason and analysis.” “The Work of Messrs. Cope & Stewardson,” Architectural Record 16 (November 1904): 407–38, at 411. Still, note the imperative in his following sentence: “Shake off the dream, for it betrays judgment.” Yes, Cram took his offering of panegyric for the architecture of Cope and Stewardson as the occasion for analogizing their designs with “indestructible race fealty” and “religious continuity” (p. 413). Yet once again, he qualified his pronouncement. In doing so, he undercut at least a little what the subsequent history of racism both inside and outside academic settings in the United States might lead us to find irredeemably sinister in his avowal.
construction techniques. Clark, “Ralph Adams Cram.” Two passages are particularly relevant. First, Cram, Ministry of Art, https://archive.org/details/ministryofart00cram, 208–9: “We do, indeed, indulge in skeleton construction and reinforced concrete and other structural expedients and substitutes, but deep in our racial consciousness, as in that of all other Anglo-Saxon peoples, is the solid conviction that, after all, there are but three real things in the world,—the home, the school and the Church,—and when we are dealing with eternal verities, honest and enduring construction is alone advisable.” Second, Cram, Church Building: A Study of the Principles of Architecture in their Relation to the Church (Boston: Small, Maynard & Co. 1901), https://archive.org/details/churchbuildinga03cramgoog, 190–91: “The English [Gothic] is ours; for we two are one people, with one history and one blood. I do not mean that we must be imitative or archaeological. We may take what we will from France or Spain or Flanders; but let us apply it all to the English root, so creating a thing that is racial and—our own.”
exclusion of the unlike. The medieval architecture is not what drove the emergence of quotas on the admission of Jewish applicants or of outright bans against African-Americans. For succinct treatment, see Alex Duke, Importing Oxbridge: English Residential Colleges and American Universities (New Haven, CT: Yale University Press, 1996), 92–93. For more details, see Marcia Graham Synnott, The Half-Opened Door: Discrimination and Admissions at Harvard, Yale, and Princeton, 1900–1970, Contributions in American History, vol. 80 (Westport, CT: Greenwood Press, 1979). For example, Woodrow Wilson supported what was for the time (and for him, in view of his many unprepossessing prejudices) an open policy in the consideration of applicants for admission. He backed collegiate Gothic as strongly as did his opponents at Princeton University in this regard. Even so, the wistfulness for the imagined races that once inhabited England and Normandy could have justified the shutting out of many minorities whose religions, cultures, and physical appearance failed to fit the romanticized and restrictive norm.
At their best. Less happily, the support could take an illiberal bent, which an architect such as Ralph Adams Cram would have only rallied. His utopian spouting, Walled Towns (Boston: Marshall Jones, 1919), https://catalog.hathitrust.org/Record/001595080, is a polemic about civilization far more than merely about architecture, and it has been styled “nothing less than a manifesto for neo-medievalist society.” For the quotation, see Matthews, Medievalism, 100. Although not directly, the book is related to his definition of a university as a “walled city against materialism.”
Ivy League and Ivory Tower
ivory towers. The metaphor goes back to a verse in the Song of Songs (also known as the Canticle of Canticles or Song of Solomon, 7:4) in which the bridegroom assures the bride that her neck is “as an ivory tower.” Biblical exegetes took the bride to be the Church. Eventually, the likeness was applied by Charles Augustin Sainte-Beuve to his friend Alfred de Vigny. Theodore Ziolkowski, The View from the Tower: Origins of an Antimodernist Image (Princeton, NJ: Princeton University Press, 1998), 29–31.
In contradistinction, the real world. This point hardly needs belaboring, but confirmation of the stock opposition between the ivory tower and the real world can be found for instance in the title of H. Douglas Brown, “From Ivory Tower to Real World: A Search for Relevance,” Georgetown University Roundtable in Languages and Linguistics (GURT ’83) (1983): 53–59.
Gothic tower. The most influential early exemplar may have been the double dormitory of Pembroke Hall at Bryn Mawr in 1894 (see Fig. n.48), soon corseted in ivy as if it had been in place for centuries. This building had reprises in both Blair Hall at Princeton University, built in 1897, and Brookings Hall at Washington University in Saint Louis, from 1900 to 1902 (see Fig. n.49).
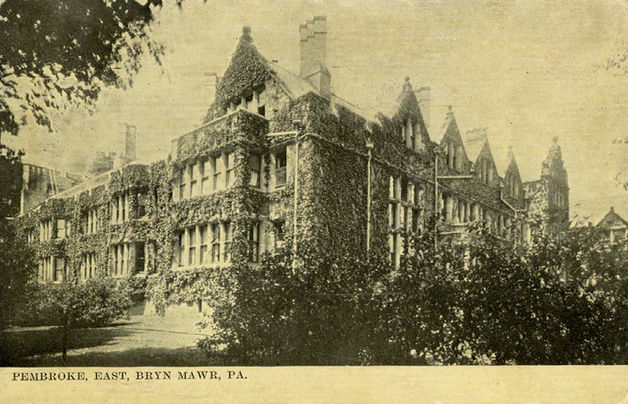
Fig. n.48 Postcard depicting Pembroke Hall, Bryn Mawr College, Bryn Mawr, PA
(New York: Ess & Ess Photo Co., ca. 1914).
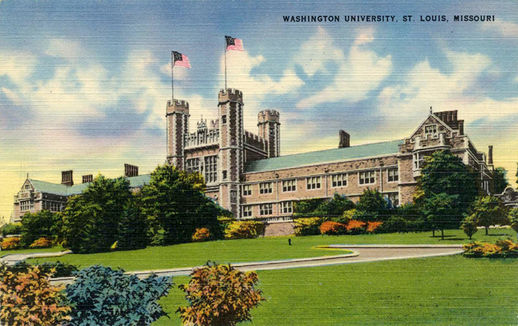
Fig. n.49 Postcard depicting Washington University, St. Louis, MO
(St. Louis, MO: Gibson Merchandise Co., early twentieth century).
Carolingian form of monasticism. Andrew Fleming West, Alcuin and the Rise of the Christian Schools (New York: C. Scribner’s Sons, 1892), https://archive.org/details/alcuinriseofchri00westiala
ivy-mantled crenellated towers. “A Retrospective Review of the California University Competition,” The Builder 77.2966, December 9, 1899: 523–26, at 524. The same spirit appears in the opening sentence of a solicitation for donations from alumni that was distributed on December 20, 2016 by Duke University: “The Gothic style of the building above is unmistakably Duke, and so is what’s behind the stone.”
the elder of the dead president’s two sons. Richard Cleveland (Princeton class of 1919).
unfurl Old Glory. W. Barksdale Maynard, “Away from the Horde,” Princeton Alumni Weekly, September 18, 2013, 38–44, at 40. For obvious reasons, no color photograph of the occasion exists, but many surviving postcards show the Stars and Stripes billowing atop Gothic towers on other campuses. Within the nationalism of the times, the Old Glory in these cards semaphores the all-important matter of the country in which the building is located.
iconic status. To indicate that the university had become a truly bicameral institution with an undergraduate college and a graduate school, the cover of the Princeton Alumni Weekly morphed. From the December 13, 1916, issue on, the weekly issues bookended Cleveland Tower, as an emblem of the Graduate College, with Holder Tower, signifying the Undergraduate College. Seasonwein, Princeton and the Gothic Revival, 53–54 (see Fig. n.50).
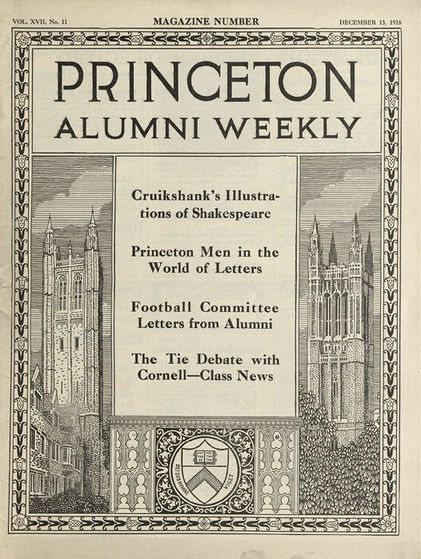
Fig. n.50 Front cover of Princeton Alumni Weekly 17.11, December 13, 1916.
abolishing the presence of earlier forms. The frou-frou Carpenter Gothic of the First Parish Church was scoured away as an undesired excrescence in 1915. At that crossroad, the edifice, not formally part of the university but relied upon heavily by it in the nineteenth century, was remade as if it had been Colonial from its inception. The deliberate architectonic mimicry of the original Cambridge in England that had been foregrounded in Gore Hall was razed, without a backward glance, to make way for the Beaux Arts design of Widener Library. The medievalesque Appleton Chapel was torn down for the present Memorial Church, in Georgian revival.
well removed geographically. Andover Hall stands nearer the neighboring town of Somerville than Harvard Square or Yard. The design for the building was widely disseminated already by 1903. Construction was completed in 1911. Its architects, Francis R. Allen and Charles Collens, designed in Gothic revival style The Cloisters as well as the Union Theological Seminary in New York City (see Fig. n.51), and the Thompson Memorial Library at Vassar College (see Fig. n.52).
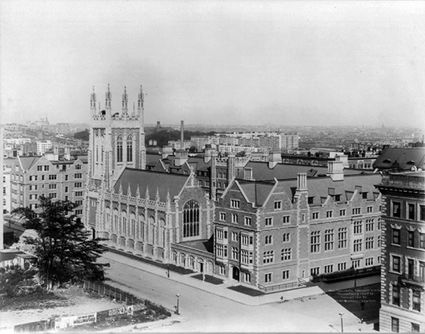
Fig. n.51 Union Theological Seminary. Photograph by Irving Underhill, ca. 1910.
Washington, DC, Library of Congress, Prints and Photographs Division.
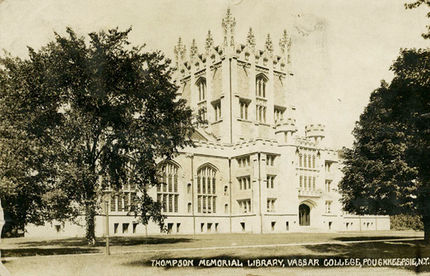
Fig. n.52 Postcard depicting Thompson Memorial Library, Vassar College,
Poughkeepsie, NY (ca. 1908).
formed an alliance with Harvard Divinity School. The two shared the campus for eighteen years, until the merger was nullified by the Supreme Judicial Court of Massachusetts in 1931. At that juncture, the hulking collegiate Gothic structure remained the possession of the Harvard Divinity School, while the original seminary joined in a new affiliation that enabled a move of its students to the western suburb of Newton. The story of the union, disunion, and federation is recounted in Henry K. Rowe, History of Andover Theological Seminary (Newton, MA: Thomas Todd Printers, 1933), https://archive.org/details/historyofandover00rowe, 200–5.
Andover Hall echoes, if only loosely, the earlier Gothic erections constructed between 1866 and 1871 at the nearby Episcopal Theological Seminary, whose architects were Ware and Van Brunt. The collegiate Gothic design can and has been faulted, but at least its spiritual associations have helped to cushion the Divinity School from the fates that befell earlier buildings in other styles at Harvard for the study of theology: the former library became the herbarium, while the old Divinity Hall became dormitories. Bainbridge Bunting, Harvard: An Architectural History, ed. Margaret Henderson Floyd (Cambridge, MA: Belknap Press of Harvard University Press, 1985), 111–12.
Gasson Hall and its tower. Meister, Arts and Crafts, 148–49. The Boston College campus also contains the 1928 Bapst Library (see Fig. n.53) with Ford Tower. Yet Gasson Tower is the centerpiece of the campus.
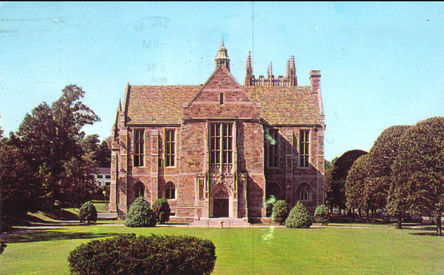
Fig. n.53 Postcard depicting Bapst Library, Boston College, Chestnut Hill, MA (date unknown).
other tall structures. Three examples would be Cleveland Tower at Princeton, constructed from 1913 to 1917; Harkness Tower at Yale, from 1917 to 1921 (see Fig. n.54); and Chapel Tower at Duke, from 1930 to 1935. The 216-foot Harkness, despite having a steel-and-concrete frame, looks like pure masonry. Its exterior stone was designed by James Gamble Rogers in part to replicate the couronne or “crown” fashion of English Perpendicular Gothic, particularly as articulated in Boston Stump, the tower of the parish church of Saint Botolph in Boston, England. It also betrays the influence of Rouen Cathedral’s Tour de beurre or “Butter Tower.” A final tower not to be omitted is at West Point. The 180-foot projection of Taylor Hall—also called at various points Post Headquarters, Administration Building, and Building 600 (see Fig. n.55)—completed in 1910 by Cram, Goodhue, and Ferguson, has been misrepresented as the highest all-stone masonry edifice in the world.
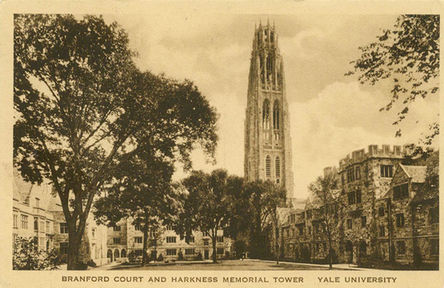
Fig. n.54 Postcard depicting Branford Court and Harkness Memorial Tower, Yale University, New Haven, CT (New Haven, CT: Edward P. Judd Company, early twentieth century).
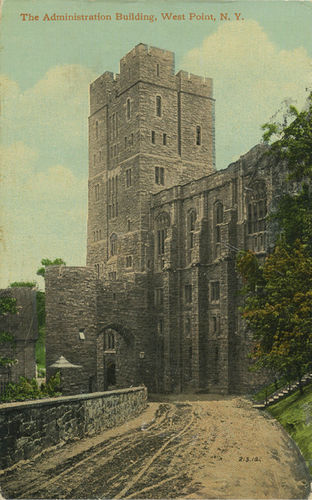
Fig. n.55 Postcard depicting the Administration Building, West Point, NY
(New York: Leighton & Valentine Co., early twentieth century).
the tube was not horizontal but vertical. Eventually, the Gothic cylinder was bound to become animate and to shimmy free from the monopoly of universities—to wriggle away from the gravitational pull of the ivory. In 1929, the Philadelphia architect Milton B. Medary designed a campanile in a site in central Florida due east of Tampa that was intended to bring home the close relationship between the architecture and landscape. The tracery of its lancets exactly copies native trees, while the pinnacles above taper into birds found locally (see Figs. n.56 and n.57). To round off the sense of unity with the environment, the Bok Singing Tower is located beside Lake Wales, in a sanctuary planned by none other than the great landscape architect Frederick Law Olmsted. For all that, the sylvan setting was not the only direction in which collegiate Gothic could be taken.
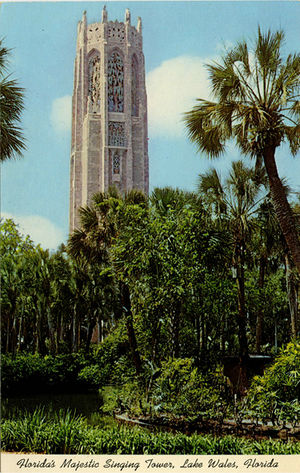
Fig. n.56 Postcard depicting Singing Tower, Lake Wales, FL (Lakeland, FL: Ridge Distributing Company, date unknown).
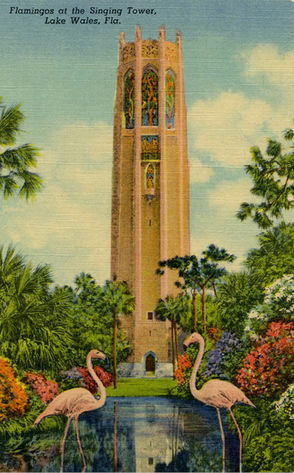
Fig. n.57 Postcard depicting flamingos at the Singing Tower, Lake Wales, FL
(date unknown).
Notes to Chapter 6
The true Romanticist. Bertram C. Goodhue, “The Romanticist Point of View,” The Craftsman: An Illustrated Monthly Magazine 8.3 (June 1905): 332–33, at 332. Goodhue’s piece is a reply to Lamb’s “Modern Use of the Gothic” in the previous issue.
The Origins of Gothic Skyscrapers
The Gothic style was the crowning achievement. Pierson, American Buildings and Their Architects, 91.
no parallel, but a striking prototype. Montgomery Schuyler, American Architecture, and Other Writings, ed. William H. Jordy and Ralph Coe, 2 vols. (Cambridge, MA: Belknap Press of Harvard University Press, 1961), 2: 420.
extended horizontally. Schuyler, American Architecture and Other Writings, 2: 618: “This predominance of the vertical dimension would of itself tend to ally the construction with the Gothic idea of aspiration rather than with the idea of horizontal extension which the Greeks inherited or took over from the Egyptians, and would of itself suggest a Gothic rather than a classic treatment of detail.”
techniques of great churches. Frederick Stymetz Lamb, “Modern Use of the Gothic: The Possibilities of New Architectural Style,” The Craftsman: An Illustrated Monthly Magazine 8 (1905): 150–70, at 169.
style of choice for verticality. Morey, “Mediaeval Art and America,” 5: “the vertical accent of Gothic is used to underline the towering steel bones of our efficient buildings.”
the quintessence of the modern. Oexle, “Die gotische Kathedrale.”
principal designers. The lead architects were the Dublin-based Irish Thomas Deane and Benjamin Woodward.
polychromatic Gothic. For close attention to the respective contributions of Deane, Woodward, and Ruskin, see Eve Blau, Ruskinian Gothic: The Architecture of Deane and Woodward, 1845–1861 (Princeton, NJ: Princeton University Press, 1982), 48–81.
one of the two lead participants. Benjamin Woodward.
techno-Gothic. George P. Landow, “Early Techno-Gothic: The Oxford University Natural History Museum,” 2007, www.victorianweb.org/art/architecture/oxford/9.html.
Crystal Palace. It was the design of an architect named Sir Joseph Paxton.
erected for the first few years. It was expanded when rebuilt in South London, where it lingered on from 1854 until its destruction by fire in 1936.
High Victorian Gothic. Hersey, High Victorian Gothic, 154–63.
Mediaeval Court. M. Digby Wyatt and J. B. Waring, The Mediaeval Court in the Crystal Palace (London: Crystal Palace Library, Bradbury & Evans, 1854).
cathedrals of consumption. The phrase appears in both a major title and a major subtitle: Geoffrey Crossick and Serge Jaumain, eds., Cathedrals of Consumption: The European Department Store, 1850–1939 (Aldershot, Hants, UK: Ashgate, 1999); George Ritzer, Enchanting a Disenchanted World: Continuity and Change in the Cathedrals of Consumption, 3rd ed. (Los Angeles: SAGE, 2010).
Glass Pavilion. In German, Das Glashaus.
concrete and glass. The designer was Bruno Taut. Kristallisationen, Splitterungen: Bruno Tauts Glashaus (Basel, Switzerland: Birkhäuser, 1993).
German Association of Craftsmen. In German, Deutscher Werkbund.
precursor to modernism. The German caption to an official rendering of the pavilion reads in English, “The Gothic Cathedral is the Prelude to Glass Architecture.”
Bauhaus. The German word, translatable very literally as “build house” or “construction house,” implies “school of building” or “architecture house.”
extolling medieval stained-glass windows. “Tightly held between supporting piers they opened a door to allow a glimpse of paradise in luminous colours from the shadow of the grave.”
A new glass age has begun. Arthur Korn, Glass in Modern Architecture of the Bauhaus Period, trans. Dennis Sharp (New York: G. Braziller, 1968), 6, translated from introduction to the first edition, Glas im Bau und als Gebrauchsgegenstand (Berlin-Charlottenburg: Ernst Pollak 1929), 5.
standpipes, water towers, and pumping stations. Loth and Sadler, Only Proper Style, 130–32.
Erected from 1869 to 1883. By the German-born John Augustus Roebling (see Fig. n.58) and his son and daughter-in-law Washington and Emily Roebling.
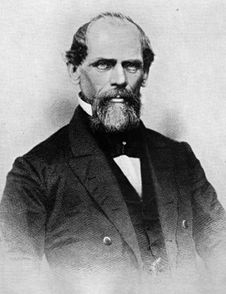
Fig. n.58 John Augustus Roebling. Photograph, ca. 1866–1867. Photographer unknown. New York, Brooklyn Museum, Photographs Collection, https://commons.wikimedia.org/wiki/File:Brooklyn_Museum_-_John_Augustus_Roebling.jpg
In height. The steeples are 276.5 feet tall.
built. The architect was Richard Upjohn.
influence of Pugin. Lewis, Gothic Revival, 88–90.
slightly later. From 1886 to 1894.
laid out the basis. Eugène-Emmanuel Viollet-le-Duc, Lectures of Architecture, trans. Benjamin Bucknall (Boston: J. R. Osgood, 1881).
recognized by 1880. P. B. Wight, “On the Present Condition of Architectural Art in the Western States,” American Art Review 1 (1880): 137–43, at 138.
finished in 1851. Designed by William L. Johnston for its site on Chestnut Street, it was razed a little more than a century later, in 1957.
constructed between 1883 and 1885. It was later demolished.
Principles and Practice of Architecture. Sanford E. Loring and W. L. B. Jenney, Principles and Practice of Architecture: Comprising Forty-Six Folio Plates of Plans, Elevations and Details of Churches, Dwellings and Stores (Chicago: Cobb, Pritchard, 1869), https://catalog.hathitrust.org/Record/100122363. Loring was his first partner.
through the media of iron and steel. Donald L. Miller, City of the Century: The Epic of Chicago and the Making of America (New York: Simon & Schuster, 1996), 335–44.
compared ever so poorly. Weir, Decadent Culture, 11–15.
The Cathedral of Commerce
the skyscrapers of their day. Miller, City of the Century, 339.
Woolworth Building. At 233 Broadway, it was designed by Cass Gilbert. See Margaret Heilbrun, ed., Inventing the Skyline: The Architecture of Cass Gilbert (New York: Columbia University Press, 2000), 257–71; Gail Fenske, “Medievalism, Mysticism, and Modernity in Early Twentieth-Century New York: Cass Gilbert’s ‘Skyscraper Gothic,’” in Murphy and Reilly, Skyscraper Gothic, 55–87.
tallest inhabited edifice in the world. Gail Fenske, The Skyscraper and the City: The Woolworth Building and the Making of Modern New York (Chicago: University of Chicago Press, 2008), 280 (on Eiffel Tower); Robert A. Jones, “Mr. Woolworth’s Tower: The Skyscraper as Popular Icon,” Journal of Popular Culture 7.2 (1973): 408–24.
West Street Building. Heilbrun, Inventing the Skyline, 249–57.
Cathedral of Commerce. The expression was used first by Alan Francis, “Yours is Land of Contrast,” New York Times, April 27, 1913, as pointed out by Elizabeth Emery, “The Corporate Gothic of New York’s Woolworth Building: The Function of Form in the Original ‘Cathedral of Commerce,’” Studies in Medievalism 22 (2013): 1–10, at 1 n2.
recreated the architectural marvels. Jones, “Mr. Woolworth’s Tower,” 417: “There are more beautiful things. The renowned Parthenon, the wonder that was Rheims Cathedral and others of the greatest works of man in Europe; but for beauty and sublimity combined there is nothing which surpasses the Woolworth Tower.”
guidebook to the edifice. S. Parkes Cadman, “Foreword,” in Edwin A. Cochran, The Cathedral of Commerce: The Highest Building in the World (New York: Broadway Park Place Co., 1918), https://catalog.hathitrust.org/Record/100570886, 5–6: “Just as religion monopolized art and architecture during the Medieval epoch, so commerce has engrossed the United States since 1865… The writer looked upon it and at once cried out, ‘The Cathedral of Commerce’—the chosen habitation of that spirit in man which, through means of change and barter, binds alien people into unity and peace, and reduces the hazards of war and bloodshed. Such is its testimony due to Frank W. Woolworth, whose magnitude of mind originated the scheme, and to Cass Gilbert, whose genius executed it to the last detail. To these men, America pays a lasting tribute, and their accomplishment will remain at the heart of the world of trade, a lofty example of the best possibilities in human nature, even when engaged in mercantile pursuits.”
inspired by his admiration. Jones, “Mr. Woolworth’s Tower,” 412.
vertical transportation. Katherine Solomonson, The Chicago Tribune Tower Competition: Skyscraper Design and Cultural Change in the 1920s (New York: Cambridge University Press, 2001), 179–80.
electrical illumination. Cochran, Cathedral of Commerce, 7: “On the night of April 24, 1913, President Wilson pressed a tiny button in the White House and 80,000 brilliant lights instantly flashed throughout the Woolworth Building.”
At dusk, its gigantic Tower. Cathedral of Commerce, 17.
The Tribune Tower
Tribune Tower. The building, located at 435 North Michigan Avenue, rises to a height of 462 feet.
major city newspaper. In my treatment of the Tribune Tower, I am beholden to Solomonson, Chicago Tribune Tower Competition, 149–95. For a concise later consideration of the building, see Katherine M. Solomonson, “Tribune Tower: Medievalism and Memory in the Wake of the Great War,” in Murphy and Reilly, Skyscraper Gothic, 112–33.
seventy-fifth anniversary. The competition was staged in 1922.
Raymond Hood. The same architect has also been celebrated for a building in New York City that he designed shortly after the Chicago Tribune Tower Competition. See Christine G. O’Malley, “Radiant Heat and Glowing Lights: Raymond Hood’s American Radiator Building,” in Murphy and Reilly, Skyscraper Gothic, 183–210.
Art Deco business centers. For example, the Daily News Building in New York City.
Eliel Saarinen. Father of the architect and industrial designer Eero Saarinen.
provocation to imagination. “This building, one of the most beautiful in the world, is not presented as something to be imitated or copied, but for ‘inspiration by comparison.’”
largest spire. Chicago Sunday Tribune, July 30, 1922, B14 (Coloroto Magazine).
Hall of Inscriptions. South wall, east half.
quotation. “Therefore, when we build let us think that we build forever. Let it not be for present delight nor for present use alone. Let it be such work as our descendants will thank us for, and let us think as we lay stone upon stone that a time is to come when those stones will be held sacred because our hands have touched them and that men will say as they look upon the labor and the wrought substance of them, ‘See! this our fathers did for us.’”
not old but new. Lamb, “Modern Use of the Gothic,” 170: “Viollet-le-Duc said that nothing, at that day, ‘unless it be the commercial movement which has covered Europe with railway lines, can give an idea of the zeal with which the urban population set about the building of cathedrals.’ If Viollet-le-Duc were living today [in 1905!], would he not find in the commercial movement which is creating the great modern office building and all that this implies, with its constructive necessities and constructive possibilities, a source of inspiration for a new architectural development?”
singled out. Chicago Daily Tribune, August 20, 1922, B18 (Coloroto Magazine).
Amiens. Like Rouen, also in France.
Mechlin. Mechelen, in Flanders.
first cousins. On Robert McCormick and Joseph Patterson, see Solomonson, Chicago Tribune Tower Competition, 189.
pieces from different architectural and natural sites. Annabel J. Wharton, “The Tribune Tower: Spolia as Despoliation,” in Reuse Value: Spolia and Appropriation in Art and Architecture from Constantine to Sherrie Levine, ed. Richard Brilliant and Dale Kinney (Farnham, UK: Ashgate, 2011), 179–97.
antidote to modern materialism. Alfred Granger, “The Tribune Tower as a Work of Architecture,” Western Architect 34 (November 1925): 111–13, at 112: “Because it has Style, it is of our day and of our land, a land of aspiration and idealism in spite of the coarse materialism which surrounds us and at times engulfs us.”
Gothic radio structure. The Chicago Tribune 94.38, September 22, 1935, final editions, A1.
Giving Gothic: John D. Rockefeller Jr.
aggregation of buildings. For the most systematic history through the late 1970s, see Carol Herselle Krinsky, Rockefeller Center (Oxford: Oxford University Press, 1978). On the number of buildings and so forth, p. xxiii.
Ralph Adams Cram vivisected the style. Krinsky, Rockefeller Center, 57–58.
our secular cathedral. Krinsky, Rockefeller Center, 2–13, 150.
occupies the same central space. Krinsky, Rockefeller Center, 11.
modern-day pilgrims. Krinsky, Rockefeller Center, 2 (citing Sean O’Casey, Rose and Crown): “The newcomer to New York City, American or foreigner, doesn’t spend a glance on St. John’s of Morningside Heights, or on St. Patrick’s on Fifth Avenue, or on the Russian basilica on Fourth Avenue, or thereabouts, but makes for Rockefeller Center where he can get an eyeful worth seeing.”
pseudocathedrals formed into steps. Krinsky, Rockefeller Center, 18.
30 Rock. Originally the RCA building, later the GE Building, now nicknamed 30 Rock as well as The Slab.
the shrine. Krinsky, Rockefeller Center, 150.
his own space. His office had dark and heavy antique paneling, ornate furniture, and, eventually, a fireplace, all in a Tudor style.
fence. Krinsky, Rockefeller Center, 138.
Rockefeller would have preferred. Krinsky, Rockefeller Center, 139. A different and apparently incorrect account of the architecture is given by David Garrard Lowe, “The Triumph of Rockefeller Center,” at www.city-journal.org/html/5_3_a2.html. Lowe suggests that Rockefeller’s office on the 56th floor had a Gothic parapet immediately outside it, and that the space was situated so as to give him an outlook exclusively upon Saint Patrick’s Cathedral.
the Gothic that Rockefeller favored. Krinsky, Rockefeller Center, 138.
association with collegiate Gothic. On his eclectic tastes in architecture, see Krinsky, Rockefeller Center, 15.
Edward’s father. Steven V. Harkness.
Standard Oil. After being ruled an illegal monopoly in 1911, the original company was dissolved into thirty-three smaller ones.
new components. These pieces included “the Langon Chapel, the Pontaut Chapter House, the Boppard stained-glass windows, a host of doorways, and many other great additions.” See William H. Forsyth, “Five Crucial People in the Building of the Cloisters,” in The Cloisters: Studies in Honor of the Fiftieth Anniversary, ed. Elizabeth C. Parker (New York: Metropolitan Museum of Art, International Center of Medieval Art, 1992), https://www.metmuseum.org/art/metpublications/the_cloisters_studies_in_honor_of_the_fiftieth_anniversary, 50–62, at 58.
building a castle-like structure. For the information in this sentence and the following, see Forsyth, “Five Crucial People,” 54.
reroofing of Reims cathedral. Elizabeth Emery, “The Martyred Cathedral: American Attitudes toward Notre-Dame de Reims during the First World War,” in Medieval Art and Architecture after the Middle Ages, ed. Janet Marquardt and Alyce Jordan (Newcastle upon Tyne, UK: Cambridge Scholars Publishing, 2009), 312–39, at 329–30.
rocking on into the twenty-first century. With the John D. Rockefeller III College at Princeton University. “Rocky,” which opened in the 2007–2008 academic year, draws together into a residential college structures built mostly in a twenty-first century iteration of Collegiate Gothic.
Is it wise. See http://westnorth.com/2004/12/09/campus-tour
Riverside Church. A linen card from the early days of the building at 490 Riverside Drive designates it simply as Rockefeller Church. The architects were Henry C. Pelton and Charles Collens.
revived Gothic. Mary Rebecca Leuchak, “‘The Old World for the New’: Developing the Design for The Cloisters,” Metropolitan Museum Journal 23 (1988): 257–77, at 258, https://www.metmuseum.org/art/metpublications/the_old_world_for_the_new_the_metropolitan_museum_journal_v_23_1988
Central Presbyterian Church. 593 Park Avenue at East 64th Street, in the Lenox Hill neighborhood. The architect was Pelton in collaboration with Allen & Collens.
Colgate Rochester Divinity School. In 1928, the Colgate and the Rochester Theological Seminaries, both Baptist, merged to become this new entity. The architect was James Gamble Rogers. Since 1970 the seminary, atop a hill in the southeastern corner of Rochester, has been called the Colgate Rochester Crozer Divinity School, thanks to an additional merger with the alma mater of the civil rights leader, Dr. Martin Luther King Jr.
without the aid of Thorstein Veblen’s spectacles. Harris, “Gilded Age Revisited,” 548.
ours is not a cathedral-building age. Anon., “The Marvel of Cologne,” Hudson Register (Hudson, NY), 14.138, Monday afternoon, November 3, 1879, 1; Chicago Daily Tribune, January 18, 1880, 9; St. Joseph Herald, February 21, 1880, 4; Decatur Review, February 21, 1880, 3.
An American Cathedral. American Architecture: Studies (New York: Harper & Brothers, 1892). The essay is most readily accessible in Schuyler, American Architecture, and Other Writings, 1: 229–45.
global political and economic power. Chris Brooks, The Gothic Revival (London: Phaidon Press, 1999), 399–400.
empty ostentation and imprudent expenditure. Thorstein Veblen, Theory of the Leisure Class (New York: Macmillan, 1899), 101.
thundered against the extravagance and impracticality. Veblen, Theory of the Leisure Class, 349: “The diversion of expenditure to honorific waste in such cases is not uncommon enough to cause surprise or even to raise a smile. An appreciable share of the funds is spent in the construction of an edifice faced with some aesthetically objectionable but expensive stone, covered with grotesque and incongruous details, and designed, in its battlemented walls and turrets and its massive portals and strategic approaches, to suggest certain barbaric methods of warfare. The interior of the structure shows the same guidance of the canons of conspicuous waste and predatory exploit. The windows, for instance, to go farther into detail, are placed with a view to impress their pecuniary excellence upon the chance beholder from the outside, rather than with a view to effectiveness for their ostensible end in the convenience or comfort of the beneficiaries within; and the detail of interior arrangement is required to conform itself as it may to this alien requirement of pecuniary beauty.” The second and third sentences of this passage are quoted in William Harlan Hale, “Art vs. Yale University,” The Harkness Hoot 1.2, November 15, 1930: 17–32, at 31.
protosocialism. It has been written memorably: “Classic buildings were financed by merchant princes. Gothic buildings arose through the combined efforts of humble workmen.” See Jean F. Block, The Uses of Gothic: Planning and Building the Campus of the University of Chicago (1892–1932) (Chicago: University of Chicago Library, 1983), 7.
might once have served as a mustering place. Thorstein Veblen, The Higher Learning in America: A Memorandum on the Conduct of Universities by Business Men (New York: B. W. Huebsch, 1918), 145.
wasteful, ornate, and meretricious edifices. Veblen, Higher Learning, 147.
disjointed grotesqueries. Veblen, Higher Learning, 146.
Seeing Chicago in Gray and White
the White City and the Gray City. Block, Uses of Gothic.
French neoclassicism. It was designed largely by Daniel Burnham and the landscape architect Frederick Law Olmsted.
Administration Building. It was planned by the architect Richard Morris Hunt.
the dynamos. Adams, EHA, chap. 22, “Chicago (1893),” 1032–33.
to allow for orderly growth. The master plan was formulated under the architect Henry Ives Cobb.
amusement park. The Ferris Wheel, invented by George W. Ferris as America’s answer to the Eiffel Tower, erected for the French Exposition universelle of 1889, had constituted the signature attraction of the 1893 World’s Fair.
Hooting at Yale Gothic
short-lived. The Harkness Hoot survived for only four years.
announcing the design. Yale University press release, February 1, 1926, quoting the librarian, Andrew Keogh, in the James Rowland Angell Papers, Yale Presidential Papers, Manuscript and Archives Collections, Sterling Memorial Library, Yale University, New Haven, Connecticut, cited by Betsky, James Gamble Rogers, 121: “the architect’s solution will give us a building as efficient as an up-to-date factory and as beautiful as a cathedral.”
in living architecture. Hale, “Art vs. Yale University,” 18.
Gothic-skyscraper style. Girder Gothic is the prevailing phrase for buildings built with steel frames that are coated with a stone veneer to create a semblance of Gothic stonework.
a diet of frozen mediaevalism. Hale, “Art vs. Yale University,” 23.
contrasted the final product. He included two verse quotations by way of commentary, “You shall no longer take things at second or third hand, nor look through the eyes of the dead, nor feed on the spectres in books—Walt Whitman” and “There, because hee doth know / That shee was there a thousand years agoe, / He loves her rages…—John Donne.”
an obituary letter. The Times of London, in 1852: quoted by Aldrich, Gothic Revival, 176: “He it was who first exposed the shams and concealments of modern architecture, and contrasted it with the heartiness and sincerity of medieval works. He showed the fair outside of a modern building, having no relation to its construction, except that of a screen to hide its clumsy makeshifts. He then showed how the first principle of medieval work was to expose construction, and not to hide it, but to adorn it.” The passage was quoted repeatedly already in the nineteenth century.
Culture is a sham. Eric Gill, “Education for What?” in idem, Essays: Last Essays and In a Strange Land (London: Jonathan Cape, 1948), 37–45, at 45. The sentence concludes “… or a classical front put on a steel frame—like the Daily Telegraph building in Fleet Street.”
a functionalist tour de force. Pinnell, Yale University, 101.
The façade is set up against the sky. Symons, “Cathedrals,” 170. The passage continues, “It is an immense stone page, as if engraved upon the sky, and it is at once severe and sumptuous.”
associations drawn between cathedrals and books. Betsky, James Gamble Rogers, 120–27 (p. 126 for the imagery).
Yale’s Cathedral Orgy. William Harlan Hale, “Yale’s Cathedral Orgy,” The Nation, April 29, 1931: 471–72.
Ralph Adams Cram responded. “Artists vs. Yale University,” The Harkness Hoot 1.3, January 1, 1931: 42–45.
Le Corbusier. Among admirers the architect was known by the nickname of “Le Corbu.”
gross generalizations. Le Corbusier, When the Cathedrals, 140: “American universities are large, rich tribes encamped in the midst of greenery, with the detachment from events which the widespread Gothic style brings.”
living cloistered lives. Mardges Bacon, Le Corbusier in America: Travels in the Land of the Timid (Cambridge, MA: MIT Press, 2001), 101.
elongated the authority behind the institution. Princeton Alumni Weekly, December 13, 1902: 199–200, quoted by Turner, Campus, 227, and Solomonson, Chicago Tribune, 166.
On the one hand. For the two sides of the debate, see David Lowenthal, The Past is a Foreign Country (Cambridge: Cambridge University Press, 1985), 125–82.
The University of Chicago does not look its age. Edwin E. Slosson, Great American Universities (New York: Macmillan, 1910), 429. Compare Hugh Ferriss, The Metropolis of Tomorrow (New York: I. Washburn, 1929), 16: “Architecture never lies. Architecture invariably expresses its Age correctly.”
Modern scholarship had its birth. Hale, “Art vs. Yale University,” 24.
Dwight Chapel. The architect was Henry Austin.
Victorian dormitories. Examples would include Farnam, Durfee, and Lawrance Hall. Lawrance Hall is located next to Phelps Hall, designed in the style of a Tudor gatehouse, which was built in 1895 as the final building in the row of Yale University buildings facing New Haven Green.
Osborn Hall. It was designed by the New York architect Bruce Price.
Only one was entirely Georgian revival. See Duke, Importing Oxbridge, 108.
its design. The library was built to commemorate the largesse of the corporate lawyer John William Sterling.
soaring lightness and medievalesque gravitas. Paul Goldberger, “James Gamble Rogers and the Shaping of Yale in the Twentieth Century,” in Vincent Scully et al., Yale in New Haven: Architecture and Urbanism (New Haven, CT: Yale University, 2004), 263–91. The comparison between lyrical lightness and gravitas is Goldberger’s.
a mural at the western end of the counter. The painting on the wall was made in 1932.
personifications of arts and sciences. They are Light, Truth, Science, Labor, Music, Divinity, Literature, and the Arts.
religion and the past. Margaret M. Grubiak, “Reassessing Yale’s Cathedral Orgy: The Ecclesiastical Metaphor and the Sterling Memorial Library,” Winterthur Portfolio 43.2,3 (2009): 159–84, at 174–78.
World War I and Modernism
on a dead faith. Adams, MSMC, 522 (chap. 10, “The Court of the Queen of Heaven”).
a 1914 painting. The artwork is by the Russian-born artist Sergey Solomko.
pumping up hawkish values in young men. Philip Jenkins, The Great and Holy War: How World War I Became a Religious Crusade (New York: HarperOne, 2014); Allen J. Frantzen, Bloody Good: Chivalry, Sacrifice, and the Great War (Chicago: University of Chicago Press, 2004). For broad context, see Andrew Lynch, “Medievalism and the Ideology of War,” in The Cambridge Companion to Medievalism, ed. Louise D’Arcens (Cambridge: Cambridge University Press, 2016), 135–50.
the saintly dragon-slayer. Joseph A. Kestner, “The Return of St. George 1850–1915,” in King Arthur’s Modern Return, ed. Debra N. Mancoff (New York: Garland, 1998), 83–98.
war-weary voices. Sandra Marina Schwab, “What is a Man? The Refuting of the Chivalric Ideal at the Turn of the Century,” in Beyond Arthurian Romances: The Reach of Victorian Medievalism, ed. Lorretta M. Holloway and Jennifer A. Palmgren (New York: Palgrave Macmillan, 2005), 217–31, at 218, 226–29.
Resistance to modernism. Lears, No Place of Grace.
perceived to be innovative. Already in 1932, Alfred H. Barr Jr., founder of the Museum of Modern Art in New York, curated there an exhibition on modern architecture that led to the popularization—in a book co-authored by his fellow Harvard graduate student, Philip Johnson—of the architectural concept “International Style.” Barr had coined the architectural term on the basis of the International Style of Gothic art, to which he had been exposed in 1920 as a Princeton undergraduate in a course with Charles Rufus Morey. See “Barr, Alfred H[amilton], Jr.,” in Dictionary of Art Historians, at www.dictionaryofarthistorians.org/barra.htm; Henry-Russell Hitchcock and Philip Johnson, The International Style: Architecture since 1922 (New York: W. W. Norton, 1932). In 1936, the art historian Nikolaus Pevsner articulated the contributions that architects of the Gothic revival had made to the development of avant-garde styles, and on account of this argument he entitled his book Pioneers of the Modern Movement from William Morris to Walter Gropius (London: Faber & Faber, 1936).
a rousing oration. Cram, “Recent University Architecture,” 518: “We have not now, nor have had for three centuries, a civilisation that demanded or could create such artistic expression, but the light is already on the edges of the high hills, and we know that a new dawn is at hand. In the meantime, like the monks in the dim monasteries of the Dark Ages, we cherish and conserve all that was great in our greatest past, building as well as we may new Oxfords and new Westminster Abbeys, new Lincolns, new Richmond Castles, new Haddon Halls, not as the last new word in architectural expression, but as schoolmasters and as prophets, content with the educational work we are accomplishing, leaving to our successors the equal but not more honourable task of voicing in novel and adequate form the new civilisation we are helping to create.”
Schuyler. To describe the architecture of Yale, the critic quotes from Matthew Arnold a famous phrase on the oldest university town in England: “How enviable the man who has availed himself of the opportunity to recall, in bustling New Haven, the charm of ‘that sweet city with her dreaming spires’ of Oxford.” See Montgomery Schuyler, “Architecture of American Colleges. II. Yale,” Architectural Record 26 (November 1909): 393–416, at 416. The quotation is taken from Arnold’s poem Thyrsis, written to lament a friend who died in 1861.
introduction by Max Reinhardt. Norman Bel Geddes, A Project for a Theatrical Presentation of the Divine Comedy of Dante Alighieri, foreword Max Reinhardt, photography Francis Bruguière (New York: Theatre Arts, Inc., 1924): “Norman-Bel Geddes has those qualities which I most cherish in Americans: the inborn power, the natural pride, the child-like delight, essential to begin everything at the beginning, to discover the world anew, and with clear comprehension to establish himself practically in it. He builds castles in the air but he lays their foundations solidly in the ground. He drafts the plan, he places the bricks, and himself mixes the mortar. He is at once a visionary and an organizer. His love for the theatre is fortunate, it is sensuous and fruitful. In the middle ages he would have built cathedrals and made of them the cradle of our theatre.”
Victor Hugo’s Notre-Dame de Paris. The volume was published by the short-lived Book League of America.
Grundtvig Church. The church was designed by Peder Vilhelm Jensen-Klimt.
denunciations of historicizing architecture. See Wright as quoted by Hannah Heidi Levy, Famous Wisconsin Artists and Architects (Oregon, WI: Badger Books, 2004), 262: “Classicism is a mask and does not reflect transition. How can such a static expression allow interpretation of human life as we know it? A fire house should not resemble a French Chateau, a bank a Greek temple and a university a Gothic Cathedral. All of the isms are imposition on life itself by way of previous education.”
organic architecture. The topic is too widely diffused in Wright’s writings and designs to require specific documentation, but see John Sergeant, Frank Lloyd Wright’s Usonian Houses: The Case for Organic Architecture (New York: Watson-Guptill, 1976).
organic unity. Wright, Organic Architecture, 11: “The Gothic cathedrals in the Middle Ages had much in them that was organic in character, and they became influential and beautiful in so far as that quality lived in them which was organic, as did all other architectures possessing it.”
extensive readings. Henry-Russell Hitchcock, “Ruskin and American Architecture, or Regeneration Long Delayed,” in Concerning Architecture: Essays on Architectural Writers and Writing Presented to Nikolaus Pevsner, ed. John Summerson (London, Allen Lane and Baltimore, MD: Penguin, 1968), 166–208, at 206; Donald Hoffmann, “Frank Lloyd Wright and Viollet-le-Duc,” The Journal of the Society of Architectural Historians 28 (1969): 173–83, especially at 174.
engravings of medieval English cathedrals. Frank Lloyd Wright, An Autobiography (New York: Duell, Sloan and Pearce, 1943), 11.
spiritual mobilization. Frank Lloyd Wright, “Studies and Executed Buildings (1910),” in Frank Lloyd Wright: Essential Texts, ed. Robert C. Twombly (New York: W. W. Norton, 2009), 109–34, at 118: “A revival of the Gothic spirit is needed in the art and architecture of modern life.”
feeling for the organic character of form. “Studies and Executed Buildings,” 120.
Gothic architecture approached the organic. Frank Lloyd Wright, Genius and the Mobocracy (New York: Duell, Sloan and Pearce, 1949), xi. Both this and the preceding citation come from Hoffmann, “Frank Lloyd Wright and Viollet-le-Duc,” 174 nn. 26–27.
first tall office tower. Donald Hoffmann, Frank Lloyd Wright, Louis Sullivan, and the Skyscraper (Mineola, NY: Dover, 1998), 3.
delighted Viollet-le-Duc. Vincent Scully Jr., “Frank Lloyd Wright and Twentieth-Century Style,” in idem, Studies in Western Art, 4 vols. (Princeton, NJ: Princeton University Press, 1963), 4: 7–21, at 11.
the American architect’s conception of urban planning. Hoffmann, Frank Lloyd Wright, 7–8.
Tudor revival home. The initial form was built in 1895 and a later replacement in 1923 after a fire leveled the first house in 1922.
flattened ogival mullions. Wayne Andrews, American Gothic: Its Origins, Its Trials, Its Triumphs (New York: Vintage Books, 1975), 141–42 (plate 90). This design detail was supplied in 1940.
The last church Wright designed. He completed the plans for it in 1958, and it was built between 1960 and 1963.
Pole and Boulder Gothic. The phrase is used (ascribed to Wright himself) in Thomas A. Heinz, Frank Lloyd Wright Field Guide (Evanston, IL: Northwestern University Press, 2005), 22.
GI Bill. The legislation is known formally as the Servicemen’s Readjustment Act.
Bombay Gothic. The architect was Frederick Williams Stevens. See Christopher W. London, “Architect of Bombay’s Hallmark Style: Stevens and the Gothic Revival,” in Bombay to Mumbai: Changing Perspectives, ed. Pauline Rohatgi et al. (Mumbai, India: Marg, 1997), 236–49; idem, Bombay Gothic (Mumbai: India Book House, 2002).
collegiate Gothic environs. It would be interesting to know whether the giving rates and amounts of alumni at different colleges vary at all in relation to the predominant architectural styles on the corresponding campuses.







